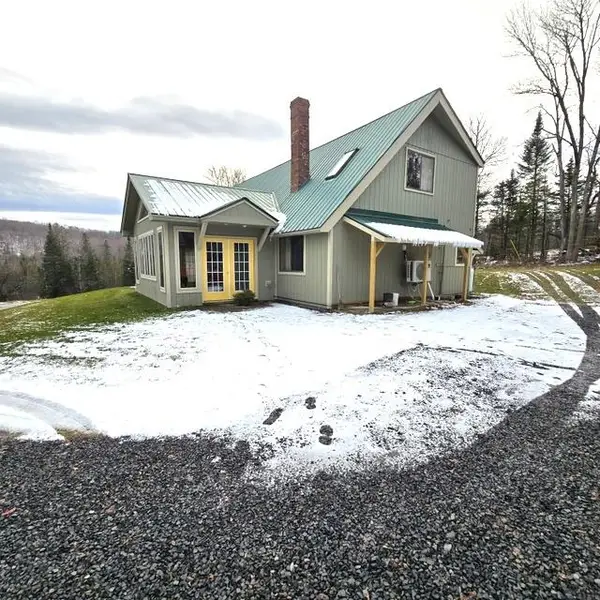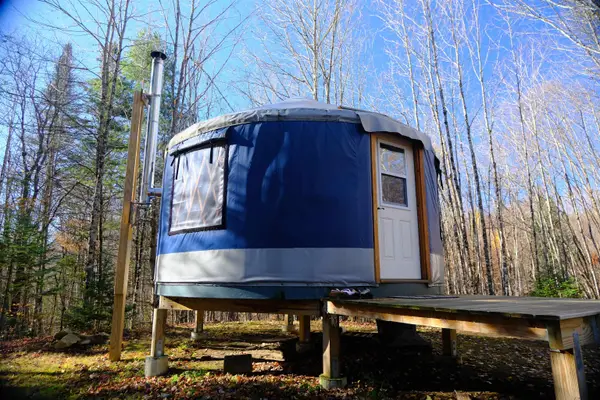884 Leroux Road, Wheelock, VT 05851
Local realty services provided by:ERA Key Realty Services
Listed by: robin migdelany
Office: four seasons sotheby's int'l realty
MLS#:5043814
Source:PrimeMLS
Price summary
- Price:$599,000
- Price per sq. ft.:$156.15
About this home
This three bedroom modern colonial (2009) offers all the best of Vermont living. Covered wrap around porch? Yes! Radiant wood flooring? Yes! Granite countertops? Yes! Acreage and privacy? Yes! Views? Absolutely! In addition, this home has composite siding, 2 heat sources and an on demand back up generator, translating to easy maintenance and worry free winters. 884 Leroux road sits on 46 picturesque and sprawling acres. Perched atop the property, and accessible by a well maintained drive, an unfinished cabin offers the promise of a secluded retreat with breathtaking, almost 360 degree views of the surrounding landscape, a great space for family gatherings, events or AIRBNB opportunities. This home is sited at the end of a town maintained road, expect privacy and seclusion but remember, farm raised beef and homemade donuts are minutes away at Chandler Pond Farm and you are only 25 minutes to St Johnsbury and under 30 minutes to Burke Mountain & Kingdom trails. Wheelock is minutes from Interstate 91 and offers choice at the high School level. Wheelock is in Vermont's storied NEK ,a recreational paradise just 3 hours North of Boston! Please, take a moment and view the 3D video tour of this beautiful home! Call for more details or to schedule a private viewing.
Contact an agent
Home facts
- Year built:2009
- Listing ID #:5043814
- Added:595 day(s) ago
- Updated:January 07, 2026 at 11:20 AM
Rooms and interior
- Bedrooms:3
- Total bathrooms:2
- Full bathrooms:2
- Living area:2,700 sq. ft.
Heating and cooling
- Heating:Baseboard, Multi Zone, Oil, Radiant, Radiant Floor, Wood
Structure and exterior
- Year built:2009
- Building area:2,700 sq. ft.
- Lot area:46.1 Acres
Schools
- High school:Choice
- Middle school:Millers Run USD 37
- Elementary school:Millers Run Elementary School
Utilities
- Sewer:Private Available
Finances and disclosures
- Price:$599,000
- Price per sq. ft.:$156.15
- Tax amount:$8,907 (2025)
New listings near 884 Leroux Road
 $75,000Active17.77 Acres
$75,000Active17.77 Acres0 Fall Brook Road #4, Wheelock, VT 05851-000
MLS# 5071480Listed by: BETTER REAL ESTATE LLP $549,900Active3 beds 3 baths2,640 sq. ft.
$549,900Active3 beds 3 baths2,640 sq. ft.196 Hudson Drive, Wheelock, VT 05851
MLS# 5070743Listed by: BEGIN REALTY ASSOCIATES $121,121Active1 beds -- baths202 sq. ft.
$121,121Active1 beds -- baths202 sq. ft.592 Vertical Mile Road, Wheelock, VT 05851
MLS# 5067850Listed by: BETTER REAL ESTATE LLP $110,000Active13.61 Acres
$110,000Active13.61 Acres0 Sutton Road, Wheelock, VT 05851
MLS# 5067861Listed by: CENTURY 21 FARM & FOREST/BURKE $950,000Active2 beds 2 baths1,876 sq. ft.
$950,000Active2 beds 2 baths1,876 sq. ft.572 Blakely Road, Wheelock, VT 05851
MLS# 5063944Listed by: BADGER PEABODY & SMITH REALTY/LITTLETON
