112 Rita Road, Williston, VT 05495
Local realty services provided by:ERA Key Realty Services
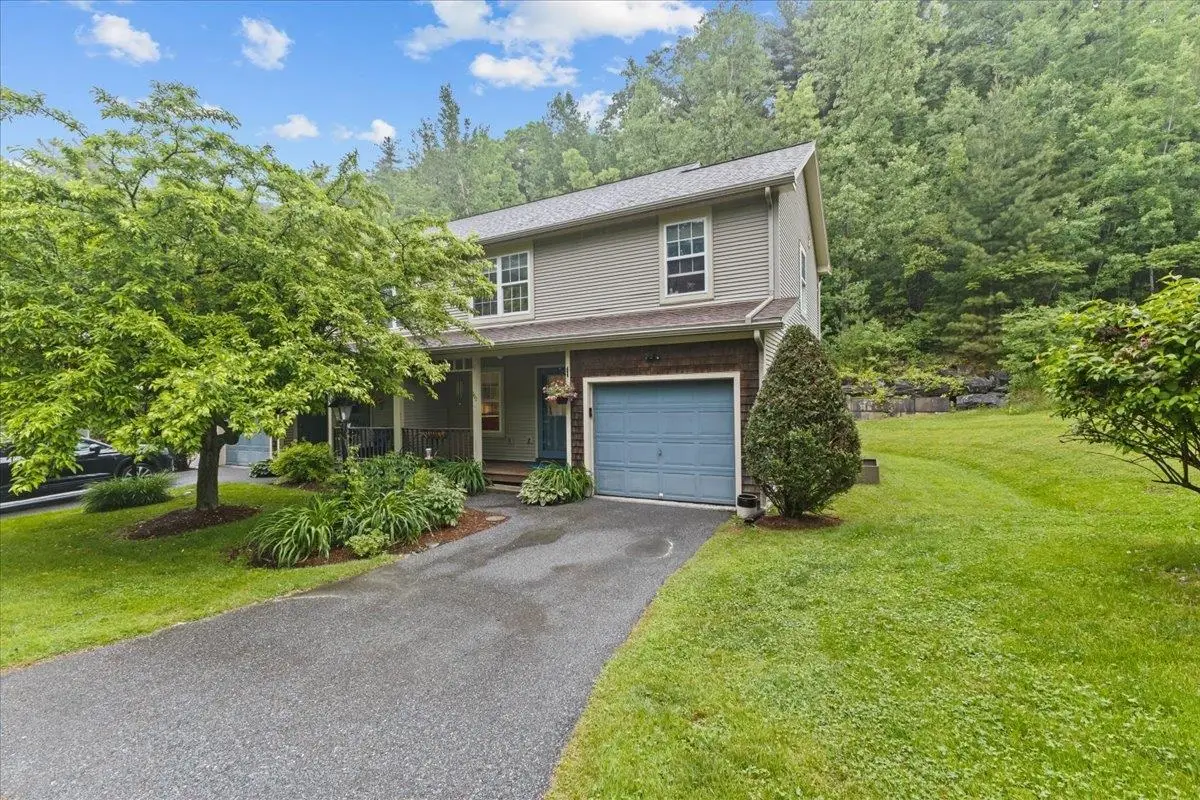

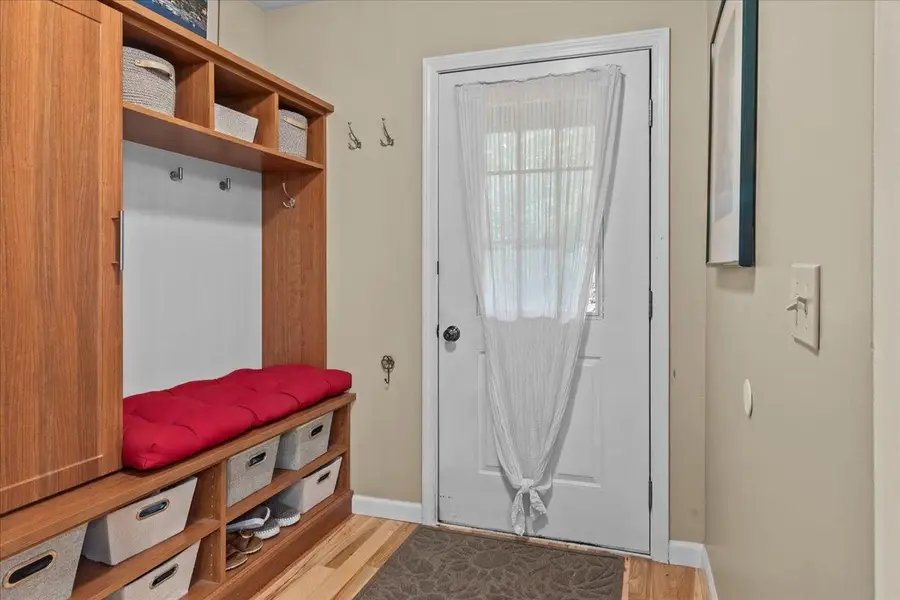
112 Rita Road,Williston, VT 05495
$399,900
- 3 Beds
- 1 Baths
- 1,593 sq. ft.
- Condominium
- Pending
Listed by:robert foley
Office:flat fee real estate
MLS#:5045406
Source:PrimeMLS
Price summary
- Price:$399,900
- Price per sq. ft.:$221.55
- Monthly HOA dues:$301
About this home
This renovated 3 bed townhouse is conveniently located in Pinecrest Village which is one of Williston's most charming HOA communities. This home features an open first floor plan with the kitchen looking out to the dining and living areas. The kitchen has been completely upgraded with new appliances, custom cabinets, quartz countertop, tile backsplash and under cabinet lighting. The adjoining dining and living area features upgraded wood floors and offers plenty of space for entertaining or simply relaxing. The living area gets an abundance of natural light from the many windows as well as the door leading to the private back deck. Upstairs you will find three spacious bedrooms featuring new carpeting and high end vinyl flooring. The primary bedroom features an Aspire builtin custom closet. There is also a full bathroom on the second floor serving the home's bedrooms. The basement is partially finished making it a great playroom or studio. The basement is rough plumbed for an additional bath and also has a good deal of unfinished storage and solid shelving space. The home also has an attached oversized one car garage providing even more storage and a covered front porch. Pinecrest Village is a well managed HOA community and features many amenities including an in-ground pool, clubhouse, basketball court and playground. Pinecrest Village is also in a wonderful location being just minutes from schools, shopping, restaurants, I-89 and more. A great value and a must see.
Contact an agent
Home facts
- Year built:1996
- Listing Id #:5045406
- Added:66 day(s) ago
- Updated:August 01, 2025 at 07:15 AM
Rooms and interior
- Bedrooms:3
- Total bathrooms:1
- Full bathrooms:1
- Living area:1,593 sq. ft.
Heating and cooling
- Heating:Forced Air
Structure and exterior
- Roof:Shingle
- Year built:1996
- Building area:1,593 sq. ft.
Schools
- High school:Champlain Valley UHSD #15
- Middle school:Williston Central School
- Elementary school:Allen Brook Elementary School
Utilities
- Sewer:Public Available
Finances and disclosures
- Price:$399,900
- Price per sq. ft.:$221.55
- Tax amount:$4,356 (2024)
New listings near 112 Rita Road
- New
 $449,000Active2 beds 2 baths1,345 sq. ft.
$449,000Active2 beds 2 baths1,345 sq. ft.127 Holland Lane, Williston, VT 05495
MLS# 5056342Listed by: POLLI PROPERTIES - New
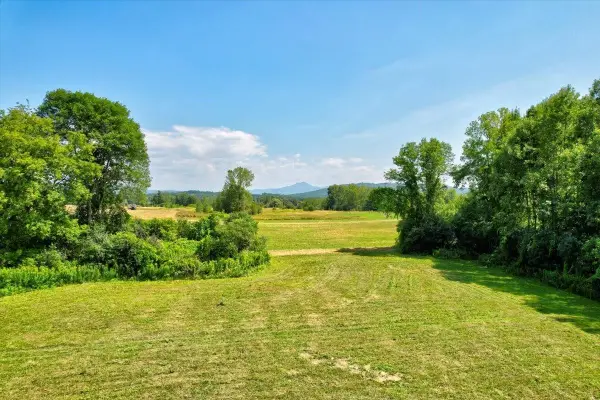 $395,000Active5.05 Acres
$395,000Active5.05 Acres1876 Mountain View Road, Williston, VT 05495
MLS# 5056322Listed by: GERI REILLY REAL ESTATE - New
 $829,000Active4 beds 3 baths2,922 sq. ft.
$829,000Active4 beds 3 baths2,922 sq. ft.320 Chamberlin Lane, Williston, VT 05495
MLS# 5055163Listed by: POLLI PROPERTIES - New
 $749,900Active4 beds 3 baths2,574 sq. ft.
$749,900Active4 beds 3 baths2,574 sq. ft.219 Southfield Drive, Williston, VT 05495
MLS# 5055009Listed by: RE/MAX NORTH PROFESSIONALS - BURLINGTON  $450,000Pending4 beds 2 baths2,573 sq. ft.
$450,000Pending4 beds 2 baths2,573 sq. ft.2269 South Road, Williston, VT 05495
MLS# 5054999Listed by: RE/MAX NORTH PROFESSIONALS $479,900Active3 beds 3 baths2,008 sq. ft.
$479,900Active3 beds 3 baths2,008 sq. ft.3 Forest Run Road, Williston, VT 05495
MLS# 5054673Listed by: RE/MAX NORTH PROFESSIONALS $479,900Active3 beds 3 baths2,008 sq. ft.
$479,900Active3 beds 3 baths2,008 sq. ft.3 Forest Run Road, Williston, VT 05495
MLS# 5054674Listed by: RE/MAX NORTH PROFESSIONALS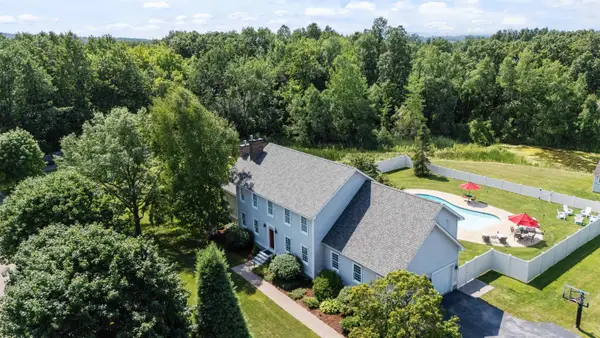 $1,175,000Pending4 beds 3 baths4,827 sq. ft.
$1,175,000Pending4 beds 3 baths4,827 sq. ft.95 Coyote Lane, Williston, VT 05495
MLS# 5054526Listed by: POLLI PROPERTIES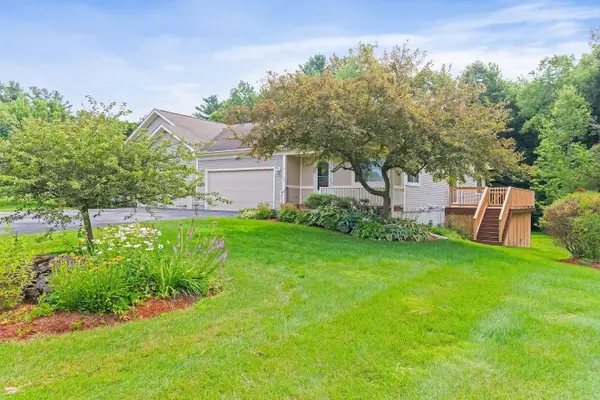 $564,900Active2 beds 3 baths2,411 sq. ft.
$564,900Active2 beds 3 baths2,411 sq. ft.288 Whitewater Circle, Williston, VT 05495
MLS# 5054450Listed by: SIGNATURE PROPERTIES OF VERMONT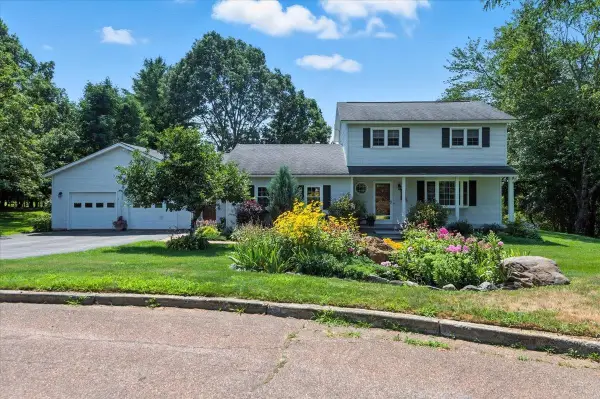 $595,000Active3 beds 3 baths2,086 sq. ft.
$595,000Active3 beds 3 baths2,086 sq. ft.90 Palmer Court, Williston, VT 05495
MLS# 5054283Listed by: KW VERMONT

