288 Whitewater Circle, Williston, VT 05495
Local realty services provided by:ERA Key Realty Services
288 Whitewater Circle,Williston, VT 05495
$564,900
- 2 Beds
- 3 Baths
- 2,411 sq. ft.
- Condominium
- Active
Listed by:stacey bartonjarahr@signaturepropertiesvt.com
Office:signature properties of vermont
MLS#:5054450
Source:PrimeMLS
Price summary
- Price:$564,900
- Price per sq. ft.:$210.78
- Monthly HOA dues:$333
About this home
Welcome home to this PRISTINE rare find!! Single level living, but with a finished walk-out lower level!! From the moment you walk in from the sweet covered front porch, the updates and improvements are everywhere! New LVP flooring throughout, lovely maple kitchen with farmhouse sink, stainless appliances w/new Bosch dishwasher, new micro, pantry, and breakfast area with skylight & windows on the world! So light and bright as you move to the open living/dining concept w/gas fireplace & built-ins, to the lovely French doored sunroom/office perfect for any number of uses. The very generous primary suite with beautiful full bath and custom walk-in closet is a show stopper. The brand new 10x28 gated composite deck is an entertaining dream! The spacious lower level includes another bedroom and convenient full bath as well as the huge family room that conveniently walks out to the covered patio/deck area and the beautiful back yard. Even the garage is fully finished, has a convenient floor drain, and a Polyaspartic floor finish. Natural gas heat for the winter months and 2 mini splits to keep things cool in the summer! Beautifully landscaped and in a great location backing up to the woods, this unit in a sought-after neighborhood is close to trails, Taft Corners' shopping, the theatre, restaurants, I89, and Burlington!
Contact an agent
Home facts
- Year built:1994
- Listing ID #:5054450
- Added:58 day(s) ago
- Updated:September 28, 2025 at 10:27 AM
Rooms and interior
- Bedrooms:2
- Total bathrooms:3
- Full bathrooms:2
- Living area:2,411 sq. ft.
Heating and cooling
- Cooling:Mini Split
- Heating:Baseboard, Electric, Hot Water, Mini Split
Structure and exterior
- Year built:1994
- Building area:2,411 sq. ft.
Schools
- High school:Champlain Valley UHSD #15
- Middle school:Williston Central School
- Elementary school:Allen Brook Elementary School
Utilities
- Sewer:Public Available
Finances and disclosures
- Price:$564,900
- Price per sq. ft.:$210.78
- Tax amount:$6,812 (25)
New listings near 288 Whitewater Circle
- New
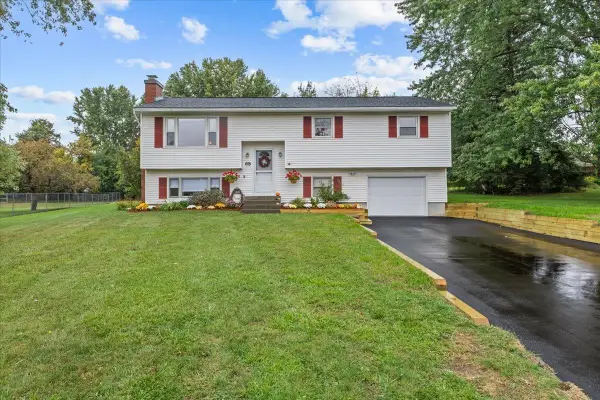 $499,000Active3 beds 2 baths1,748 sq. ft.
$499,000Active3 beds 2 baths1,748 sq. ft.68 Sharon Drive, Williston, VT 05495
MLS# 5062927Listed by: VERMONT REAL ESTATE COMPANY 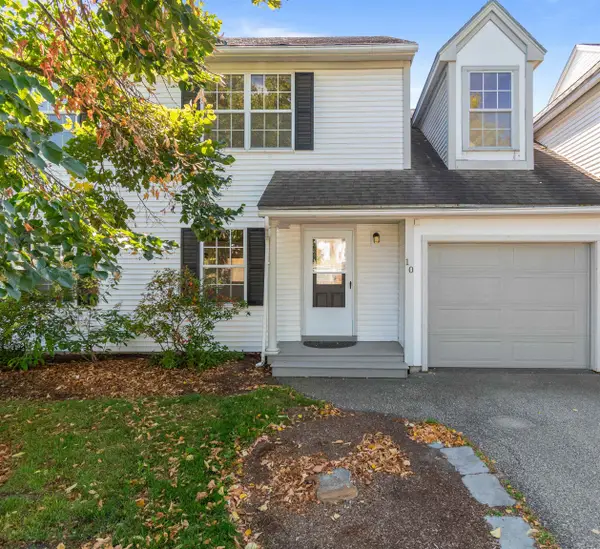 $459,000Pending3 beds 3 baths1,862 sq. ft.
$459,000Pending3 beds 3 baths1,862 sq. ft.10 Kristen Court, Williston, VT 05495
MLS# 5062621Listed by: EXP REALTY- New
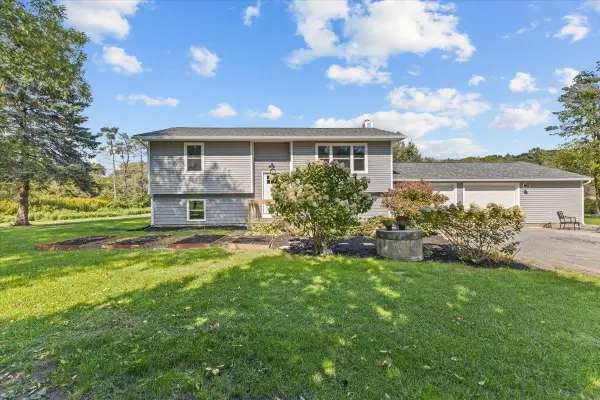 $675,000Active4 beds 2 baths1,786 sq. ft.
$675,000Active4 beds 2 baths1,786 sq. ft.1029 Old Creamery Road, Williston, VT 05495
MLS# 5062236Listed by: FLAT FEE REAL ESTATE - New
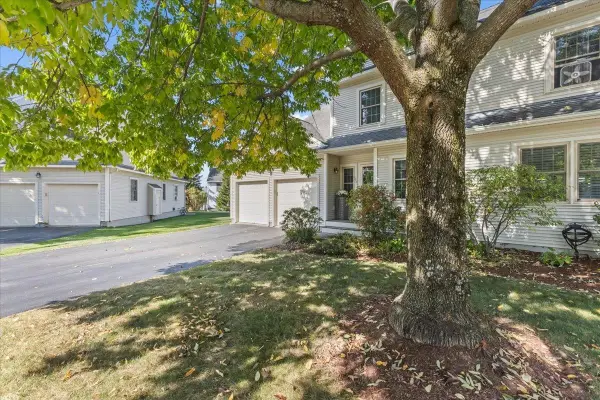 $598,000Active3 beds 4 baths2,576 sq. ft.
$598,000Active3 beds 4 baths2,576 sq. ft.104 Chelsea Place, Williston, VT 05495
MLS# 5062239Listed by: FLAT FEE REAL ESTATE - New
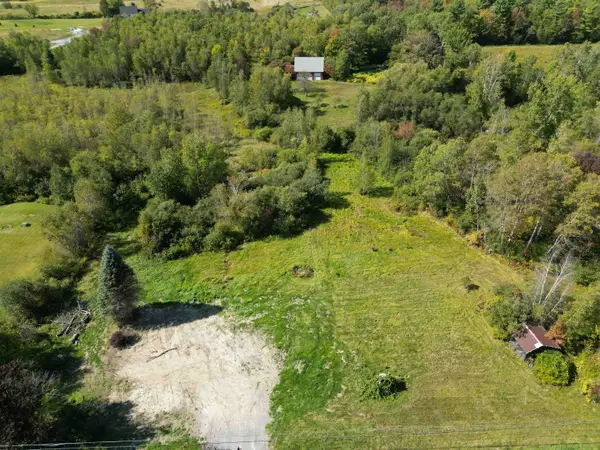 $375,000Active1.96 Acres
$375,000Active1.96 Acres3020 South Road, Williston, VT 05495
MLS# 5062150Listed by: NANCY JENKINS REAL ESTATE - New
 $529,000Active3 beds 2 baths1,471 sq. ft.
$529,000Active3 beds 2 baths1,471 sq. ft.232 Lefebvre Lane, Williston, VT 05495
MLS# 5062006Listed by: COLDWELL BANKER HICKOK AND BOARDMAN 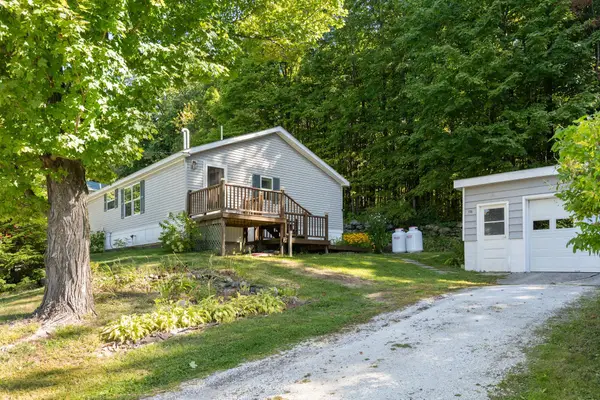 $289,900Pending3 beds 2 baths1,404 sq. ft.
$289,900Pending3 beds 2 baths1,404 sq. ft.725 Porterwood Drive, Williston, VT 05495
MLS# 5061959Listed by: RE/MAX NORTH PROFESSIONALS $289,900Pending3 beds 2 baths1,404 sq. ft.
$289,900Pending3 beds 2 baths1,404 sq. ft.725 Porterwood Drive, Williston, VT 05495
MLS# 5061937Listed by: RE/MAX NORTH PROFESSIONALS- New
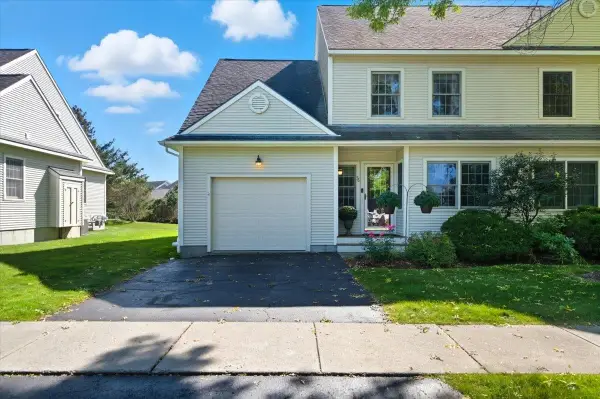 $509,000Active3 beds 3 baths1,962 sq. ft.
$509,000Active3 beds 3 baths1,962 sq. ft.56 Chelsea Place, Williston, VT 05495
MLS# 5061926Listed by: KW VERMONT - Open Sun, 11am to 1pm
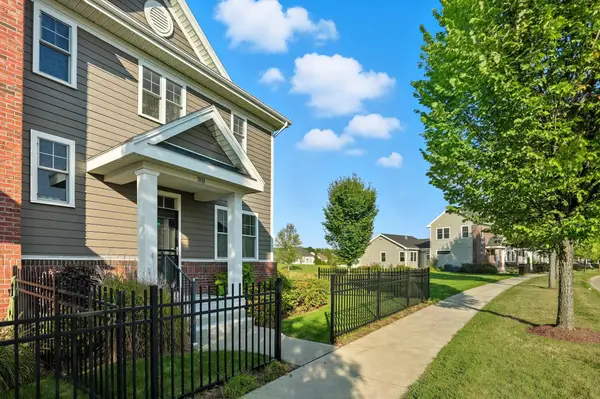 $539,900Pending2 beds 3 baths1,520 sq. ft.
$539,900Pending2 beds 3 baths1,520 sq. ft.301 Zephyr Road, Williston, VT 05495
MLS# 5061494Listed by: BHHS VERMONT REALTY GROUP/S BURLINGTON
