124 Southview Lane, Williston, VT 05495
Local realty services provided by:ERA Key Realty Services

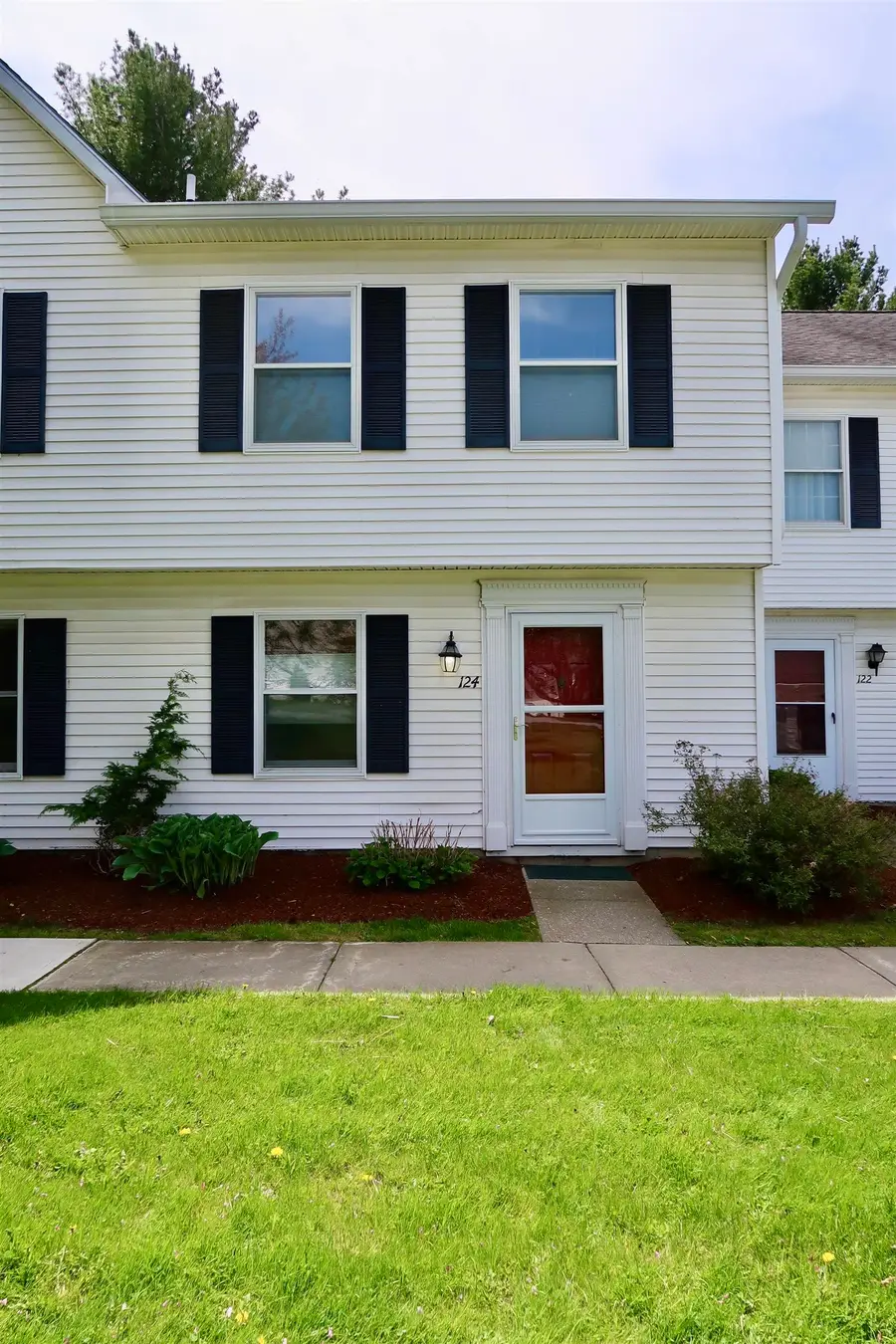

124 Southview Lane,Williston, VT 05495
$354,000
- 2 Beds
- 2 Baths
- 1,139 sq. ft.
- Condominium
- Active
Listed by:jeanne felmly
Office:dome real estate group llc.
MLS#:5041479
Source:PrimeMLS
Price summary
- Price:$354,000
- Price per sq. ft.:$310.8
- Monthly HOA dues:$345
About this home
Move right into this beautifully maintained 2-bedroom, 1.5-bath townhome, perfectly situated in a private condo community close to all Williston amenities. The windowed kitchen is a chef’s delight, featuring quartz countertops, a granite composite sink, stylish tile backsplash, and a convenient pass-through to the dining area—ideal for entertaining. Enjoy the bright, open floor plan that includes a sunken living room with stunning hardwood floors and a charming decorative fireplace. Oversized sliding glass doors lead to your own private back deck and garden oasis, complete with Hydrangeas, Lily of the Valley, and Azalea bushes. Upstairs, you'll find a spacious primary bedroom and a generous second bedroom, both with newer carpeting. The full bathroom offers dual vanity sinks and the convenience of in-unit laundry. With ample storage throughout and a location that combines privacy with accessibility, this townhome is a true gem—ready for you to call home.
Contact an agent
Home facts
- Year built:1984
- Listing Id #:5041479
- Added:90 day(s) ago
- Updated:August 11, 2025 at 12:40 PM
Rooms and interior
- Bedrooms:2
- Total bathrooms:2
- Full bathrooms:1
- Living area:1,139 sq. ft.
Heating and cooling
- Heating:Baseboard, Electric, Gas Heater
Structure and exterior
- Roof:Asphalt Shingle
- Year built:1984
- Building area:1,139 sq. ft.
Schools
- High school:Champlain Valley UHSD #15
- Middle school:Williston Central School
- Elementary school:Williston Central School
Utilities
- Sewer:Public Available
Finances and disclosures
- Price:$354,000
- Price per sq. ft.:$310.8
- Tax amount:$4,341 (2025)
New listings near 124 Southview Lane
- New
 $449,000Active2 beds 2 baths1,345 sq. ft.
$449,000Active2 beds 2 baths1,345 sq. ft.127 Holland Lane, Williston, VT 05495
MLS# 5056342Listed by: POLLI PROPERTIES - New
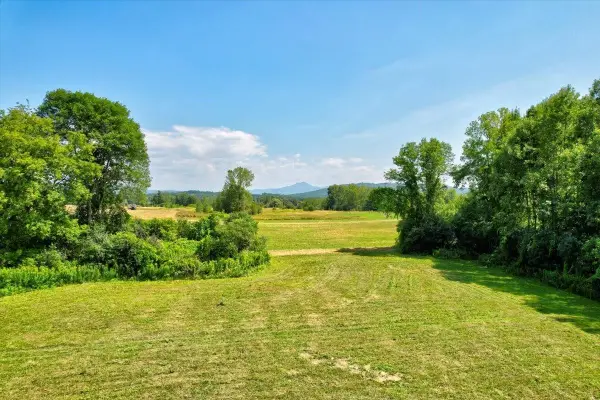 $395,000Active5.05 Acres
$395,000Active5.05 Acres1876 Mountain View Road, Williston, VT 05495
MLS# 5056322Listed by: GERI REILLY REAL ESTATE - New
 $829,000Active4 beds 3 baths2,922 sq. ft.
$829,000Active4 beds 3 baths2,922 sq. ft.320 Chamberlin Lane, Williston, VT 05495
MLS# 5055163Listed by: POLLI PROPERTIES - New
 $749,900Active4 beds 3 baths2,574 sq. ft.
$749,900Active4 beds 3 baths2,574 sq. ft.219 Southfield Drive, Williston, VT 05495
MLS# 5055009Listed by: RE/MAX NORTH PROFESSIONALS - BURLINGTON  $450,000Pending4 beds 2 baths2,573 sq. ft.
$450,000Pending4 beds 2 baths2,573 sq. ft.2269 South Road, Williston, VT 05495
MLS# 5054999Listed by: RE/MAX NORTH PROFESSIONALS $479,900Active3 beds 3 baths2,008 sq. ft.
$479,900Active3 beds 3 baths2,008 sq. ft.3 Forest Run Road, Williston, VT 05495
MLS# 5054673Listed by: RE/MAX NORTH PROFESSIONALS $479,900Active3 beds 3 baths2,008 sq. ft.
$479,900Active3 beds 3 baths2,008 sq. ft.3 Forest Run Road, Williston, VT 05495
MLS# 5054674Listed by: RE/MAX NORTH PROFESSIONALS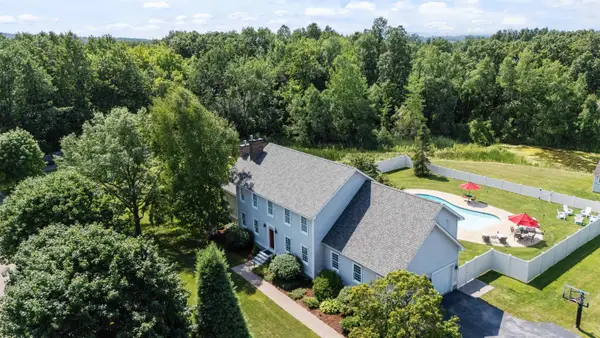 $1,175,000Pending4 beds 3 baths4,827 sq. ft.
$1,175,000Pending4 beds 3 baths4,827 sq. ft.95 Coyote Lane, Williston, VT 05495
MLS# 5054526Listed by: POLLI PROPERTIES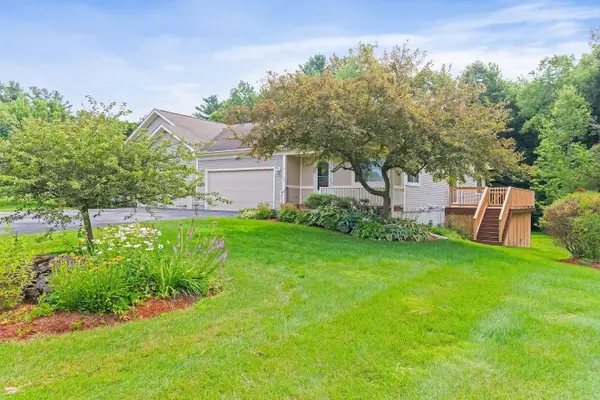 $564,900Active2 beds 3 baths2,411 sq. ft.
$564,900Active2 beds 3 baths2,411 sq. ft.288 Whitewater Circle, Williston, VT 05495
MLS# 5054450Listed by: SIGNATURE PROPERTIES OF VERMONT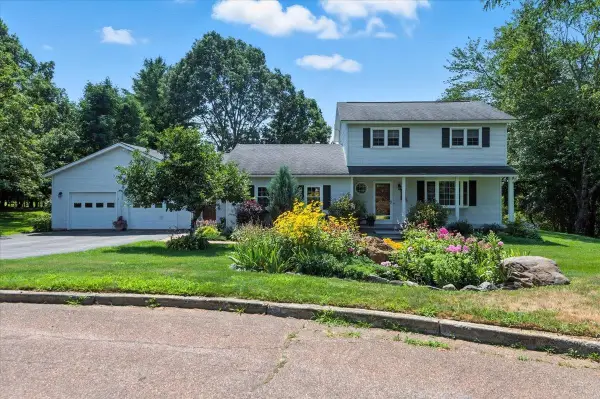 $595,000Active3 beds 3 baths2,086 sq. ft.
$595,000Active3 beds 3 baths2,086 sq. ft.90 Palmer Court, Williston, VT 05495
MLS# 5054283Listed by: KW VERMONT

