22 Lawnwood Drive, Williston, VT 05495
Local realty services provided by:ERA Key Realty Services
22 Lawnwood Drive,Williston, VT 05495
$875,000
- 4 Beds
- 3 Baths
- 2,457 sq. ft.
- Single family
- Pending
Listed by:elise polli
Office:polli properties
MLS#:5059648
Source:PrimeMLS
Price summary
- Price:$875,000
- Price per sq. ft.:$229.24
About this home
Perched on a beautifully landscaped corner lot in the sought-after Turtle Crossing neighborhood, this 4-bed, 2.5-bath renovated Colonial truly shines. From the moment you step inside, you’re welcomed by a graceful formal living and dining area that flows effortlessly into the heart of the home. The custom kitchen, crafted by Dovetail Designs of Hinesburg in 2018, is a true showstopper- featuring luxe finishes, thoughtful design, and a layout that will delight any home chef. Just beyond, the informal dining nook and sun-filled den are anchored by a striking three-sided peninsula fireplace wrapped in river stone, creating a warm and inviting space ideal for both cozy nights in and lively gatherings. Upstairs, the primary suite is a private retreat with a spa-inspired en suite 3/4 bath and two walk-in closets. Three additional bedrooms and a full bath complete the second level. The unfinished basement offers ample storage and potential for future expansion as well. Outside, enjoy your own backyard escape with an expansive deck overlooking a private, fenced yard, and attached two-car garage for exterior storage needs. Thoughtful updates, including a new boiler (2023) and mini-split (2021), ensure modern efficiency and peace of mind. With sidewalks throughout the neighborhood, trails across the street, and close proximity to Williston Village, the library, schools, and endless recreation opportunities, this home offers the perfect balance of convenience, comfort, and style.
Contact an agent
Home facts
- Year built:1992
- Listing ID #:5059648
- Added:54 day(s) ago
- Updated:October 10, 2025 at 07:19 AM
Rooms and interior
- Bedrooms:4
- Total bathrooms:3
- Full bathrooms:1
- Living area:2,457 sq. ft.
Heating and cooling
- Cooling:Mini Split
- Heating:Baseboard, Heat Pump
Structure and exterior
- Roof:Shingle
- Year built:1992
- Building area:2,457 sq. ft.
- Lot area:0.48 Acres
Schools
- High school:Champlain Valley UHSD #15
- Middle school:Williston Central School
- Elementary school:Allen Brook Elementary School
Utilities
- Sewer:Public Available
Finances and disclosures
- Price:$875,000
- Price per sq. ft.:$229.24
- Tax amount:$9,436 (2025)
New listings near 22 Lawnwood Drive
- New
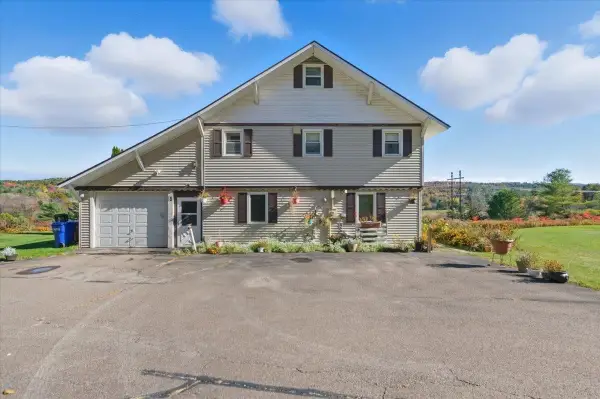 $625,000Active3 beds 2 baths2,330 sq. ft.
$625,000Active3 beds 2 baths2,330 sq. ft.84 Chaloux Lane, Williston, VT 05495
MLS# 5067291Listed by: EXP REALTY - Open Sun, 11am to 1pmNew
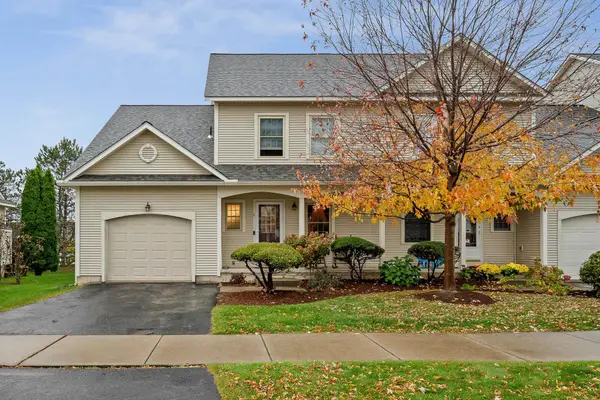 $479,000Active3 beds 3 baths1,998 sq. ft.
$479,000Active3 beds 3 baths1,998 sq. ft.8 Chelsea Place, Williston, VT 05495
MLS# 5066946Listed by: PRIME REAL ESTATE - New
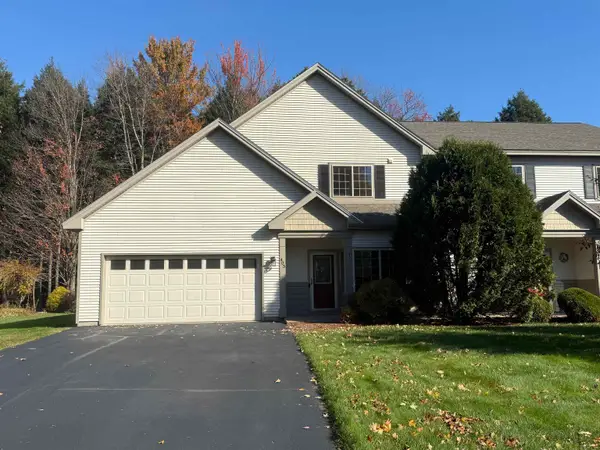 $550,000Active2 beds 3 baths2,422 sq. ft.
$550,000Active2 beds 3 baths2,422 sq. ft.405 Meadowrun Road, Williston, VT 05495
MLS# 5066854Listed by: NANCY JENKINS REAL ESTATE - New
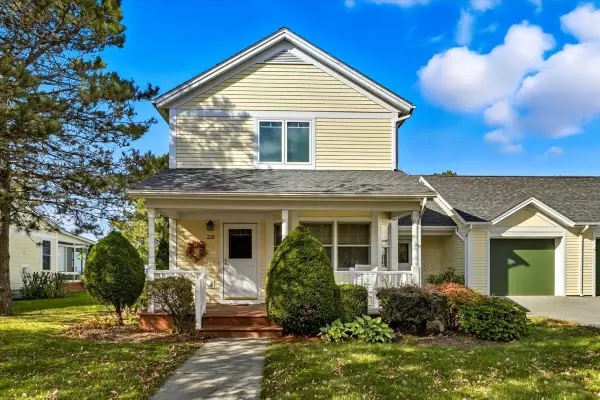 $499,000Active3 beds 3 baths2,058 sq. ft.
$499,000Active3 beds 3 baths2,058 sq. ft.228 Commons Road, Williston, VT 05495
MLS# 5066546Listed by: FLEX REALTY 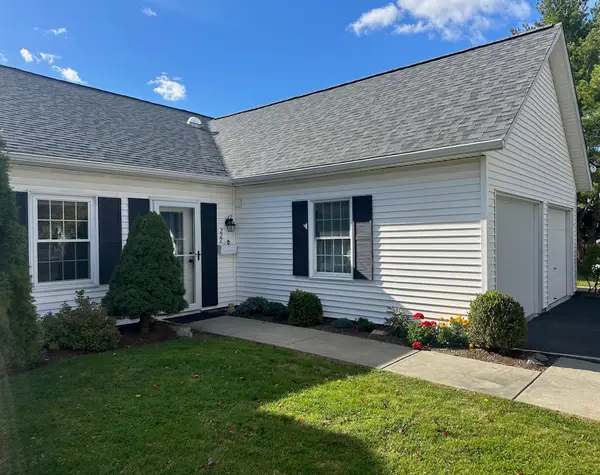 $375,000Pending2 beds 2 baths1,176 sq. ft.
$375,000Pending2 beds 2 baths1,176 sq. ft.222 Eastview Circle, Williston, VT 05495
MLS# 5066078Listed by: RE/MAX NORTH PROFESSIONALS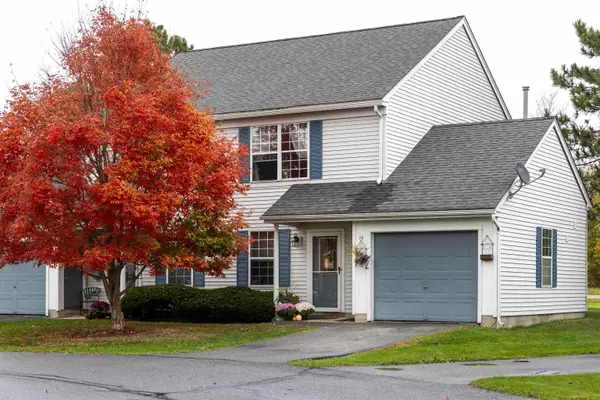 $345,000Active2 beds 1 baths945 sq. ft.
$345,000Active2 beds 1 baths945 sq. ft.78 Seth Circle, Williston, VT 05495
MLS# 5066098Listed by: RE/MAX NORTH PROFESSIONALS - BURLINGTON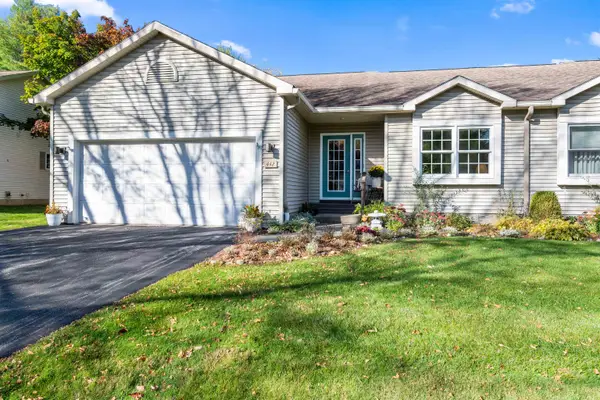 $525,000Pending2 beds 2 baths1,657 sq. ft.
$525,000Pending2 beds 2 baths1,657 sq. ft.442 Bittersweet Circle, Williston, VT 05495
MLS# 5066012Listed by: POLLI PROPERTIES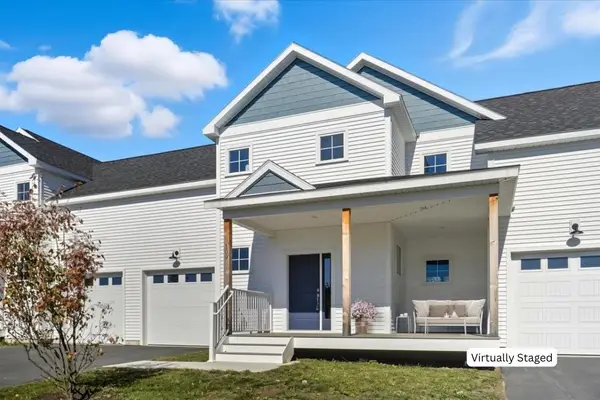 $636,000Active3 beds 3 baths1,600 sq. ft.
$636,000Active3 beds 3 baths1,600 sq. ft.Lot 25-12 Northridge Subdivision, Williston, VT 05495
MLS# 5066020Listed by: KW VERMONT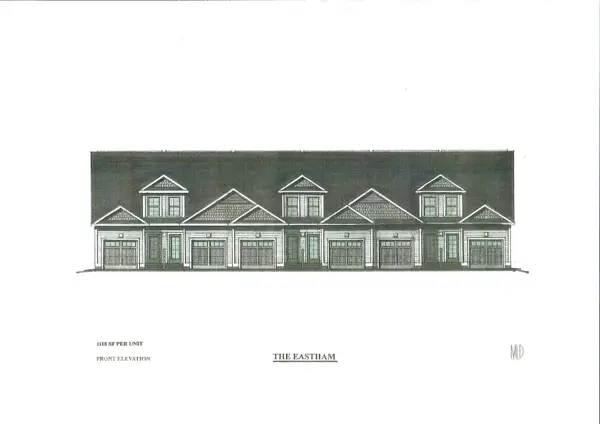 $399,900Active1 beds 2 baths1,120 sq. ft.
$399,900Active1 beds 2 baths1,120 sq. ft.293 Kourebanus Drive #Bldg. 17, Williston, VT 05495
MLS# 5066024Listed by: ACM REALTY, INC.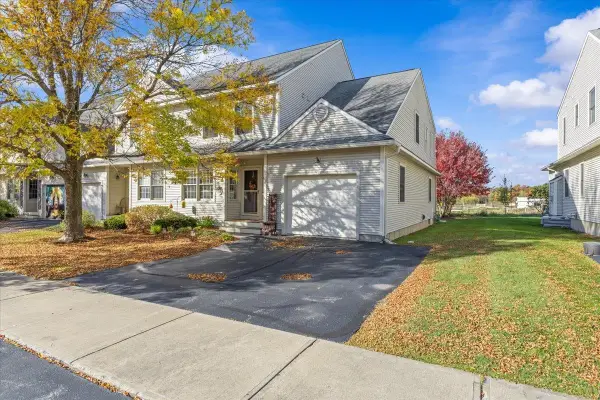 $499,000Active3 beds 3 baths2,148 sq. ft.
$499,000Active3 beds 3 baths2,148 sq. ft.86 Chelsea Place, Williston, VT 05495
MLS# 5065465Listed by: FLAT FEE REAL ESTATE
