236 Lefebvre Lane, Williston, VT 05495
Local realty services provided by:ERA Key Realty Services
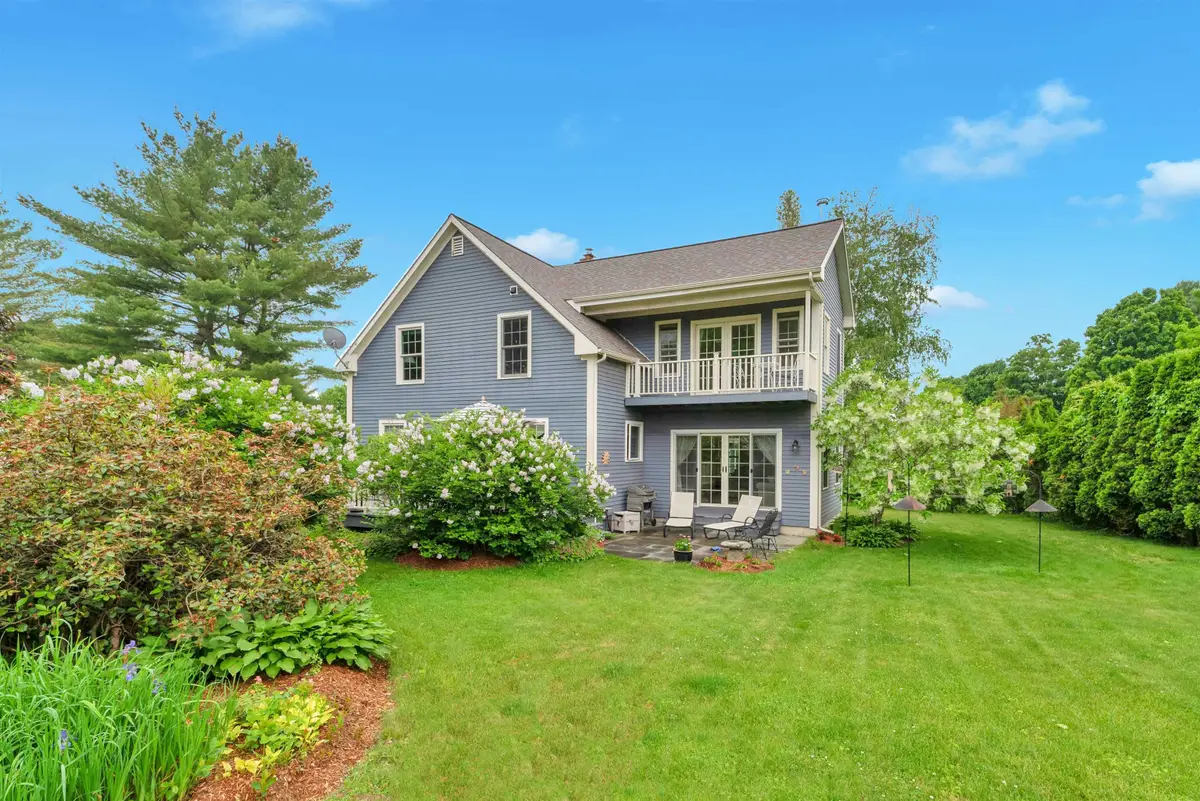
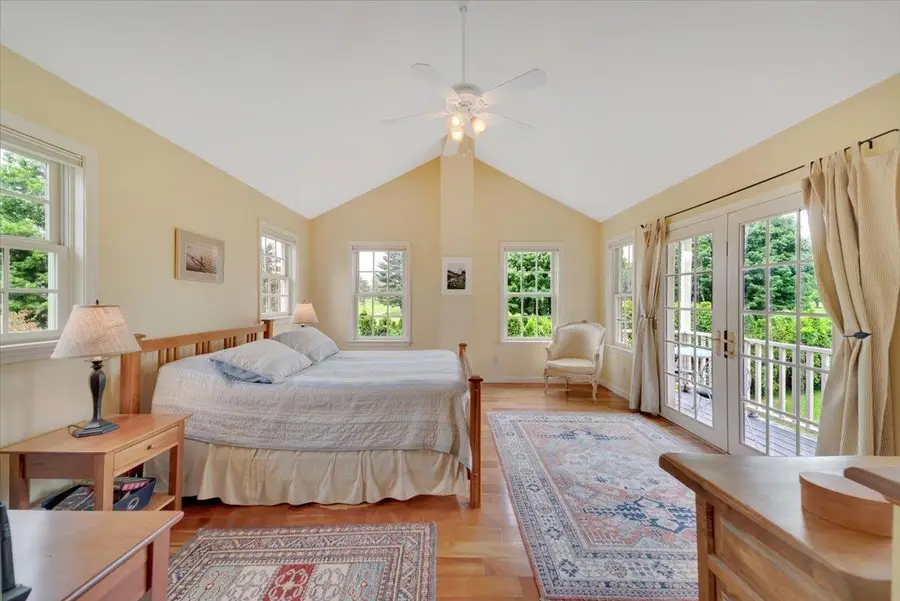
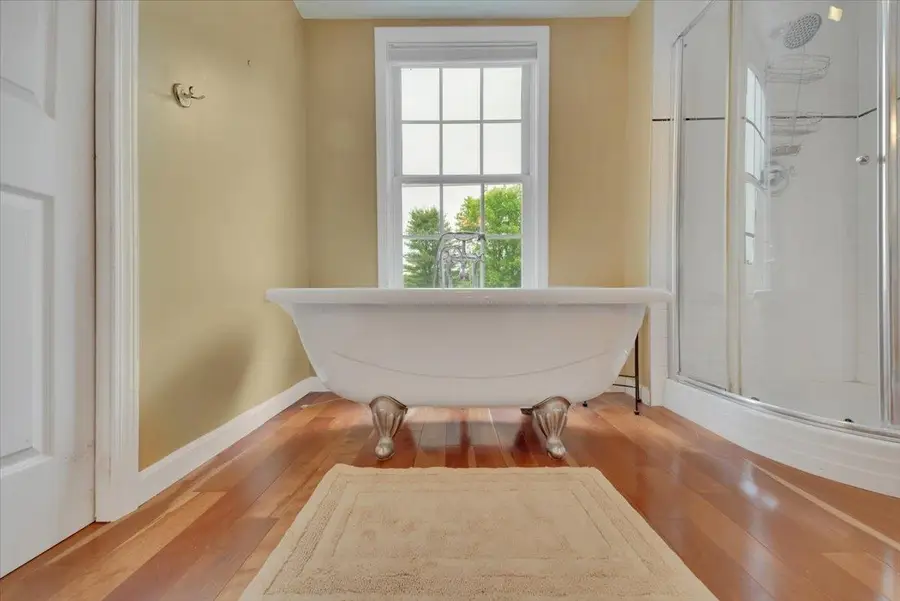
236 Lefebvre Lane,Williston, VT 05495
$689,000
- 3 Beds
- 3 Baths
- 2,196 sq. ft.
- Single family
- Pending
Listed by:flex realty group
Office:flex realty
MLS#:5046863
Source:PrimeMLS
Price summary
- Price:$689,000
- Price per sq. ft.:$223.41
- Monthly HOA dues:$60
About this home
Charming Williston Village Home with Scenic Views and Exceptional Upgrades. Don’t miss this rare opportunity to own a meticulously maintained home in the heart of Williston Village. Thoughtfully expanded in 2003, this 3-bed, 3-bath gem features a stunning primary suite with cherry hardwood floors, a full bath complete with a classic clawfoot tub, and private deck with breathtaking views of the Williston Country Club golf course and Bolton Ski Resort in the distance. The addition also includes a cozy family room anchored by a HearthStone wood stove—perfect for chilly Vermont evenings—and opens to a beautiful bluestone patio ideal for relaxing or entertaining. The renovated kitchen (2015) boasts granite countertops, maple cabinetry, and stainless steel appliances, with a convenient deck just off the kitchen—perfect for summer barbecues. Upstairs, a spacious full bath includes a laundry chute to the first-floor laundry room, adding a thoughtful touch of convenience. The entryway features elegant new slate flooring, & much of the exterior is finished with cement board siding, offering both durability and low maintenance. Other recent improvements include a 4-year-old roof and lovingly cared-for landscaping with lilac trees, fringe trees, rhododendrons, irises, & a lush green lawn. Residents enjoy access to neighborhood walking trails, community garden and just a short walk to the Williston recreation path. Open house on Sunday, June 22nd from 1–3pm. Delayed showings until 6/20/25
Contact an agent
Home facts
- Year built:1982
- Listing Id #:5046863
- Added:58 day(s) ago
- Updated:August 01, 2025 at 07:15 AM
Rooms and interior
- Bedrooms:3
- Total bathrooms:3
- Full bathrooms:2
- Living area:2,196 sq. ft.
Heating and cooling
- Heating:Baseboard, Hot Water
Structure and exterior
- Roof:Asphalt Shingle, Shingle
- Year built:1982
- Building area:2,196 sq. ft.
- Lot area:0.22 Acres
Schools
- High school:Champlain Valley UHSD #15
- Middle school:Williston Central School
- Elementary school:Williston Central School
Utilities
- Sewer:Public Available
Finances and disclosures
- Price:$689,000
- Price per sq. ft.:$223.41
- Tax amount:$7,295 (2024)
New listings near 236 Lefebvre Lane
- New
 $449,000Active2 beds 2 baths1,345 sq. ft.
$449,000Active2 beds 2 baths1,345 sq. ft.127 Holland Lane, Williston, VT 05495
MLS# 5056342Listed by: POLLI PROPERTIES - New
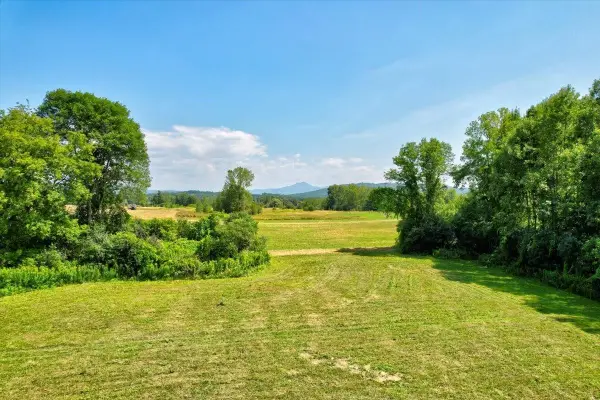 $395,000Active5.05 Acres
$395,000Active5.05 Acres1876 Mountain View Road, Williston, VT 05495
MLS# 5056322Listed by: GERI REILLY REAL ESTATE - New
 $829,000Active4 beds 3 baths2,922 sq. ft.
$829,000Active4 beds 3 baths2,922 sq. ft.320 Chamberlin Lane, Williston, VT 05495
MLS# 5055163Listed by: POLLI PROPERTIES - New
 $749,900Active4 beds 3 baths2,574 sq. ft.
$749,900Active4 beds 3 baths2,574 sq. ft.219 Southfield Drive, Williston, VT 05495
MLS# 5055009Listed by: RE/MAX NORTH PROFESSIONALS - BURLINGTON  $450,000Pending4 beds 2 baths2,573 sq. ft.
$450,000Pending4 beds 2 baths2,573 sq. ft.2269 South Road, Williston, VT 05495
MLS# 5054999Listed by: RE/MAX NORTH PROFESSIONALS $479,900Active3 beds 3 baths2,008 sq. ft.
$479,900Active3 beds 3 baths2,008 sq. ft.3 Forest Run Road, Williston, VT 05495
MLS# 5054673Listed by: RE/MAX NORTH PROFESSIONALS $479,900Active3 beds 3 baths2,008 sq. ft.
$479,900Active3 beds 3 baths2,008 sq. ft.3 Forest Run Road, Williston, VT 05495
MLS# 5054674Listed by: RE/MAX NORTH PROFESSIONALS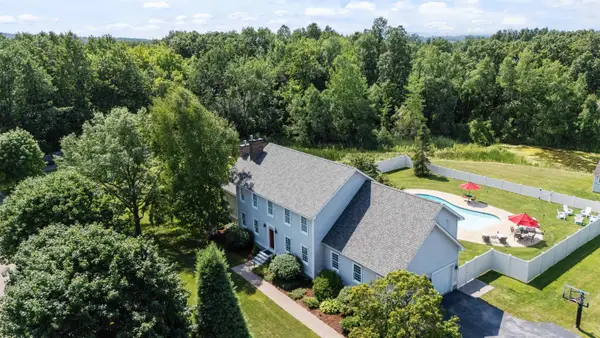 $1,175,000Pending4 beds 3 baths4,827 sq. ft.
$1,175,000Pending4 beds 3 baths4,827 sq. ft.95 Coyote Lane, Williston, VT 05495
MLS# 5054526Listed by: POLLI PROPERTIES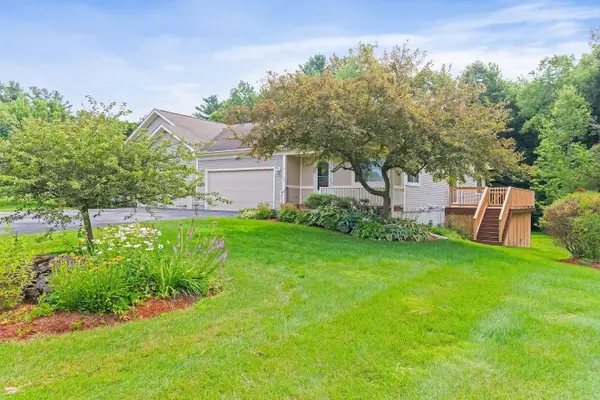 $564,900Active2 beds 3 baths2,411 sq. ft.
$564,900Active2 beds 3 baths2,411 sq. ft.288 Whitewater Circle, Williston, VT 05495
MLS# 5054450Listed by: SIGNATURE PROPERTIES OF VERMONT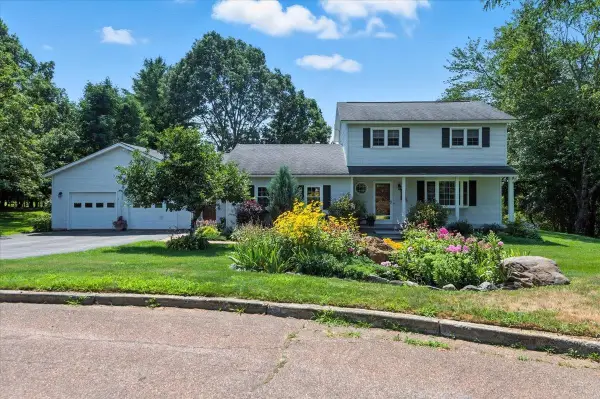 $595,000Active3 beds 3 baths2,086 sq. ft.
$595,000Active3 beds 3 baths2,086 sq. ft.90 Palmer Court, Williston, VT 05495
MLS# 5054283Listed by: KW VERMONT

