36 Half Moon Lane, Williston, VT 05495
Local realty services provided by:ERA Key Realty Services


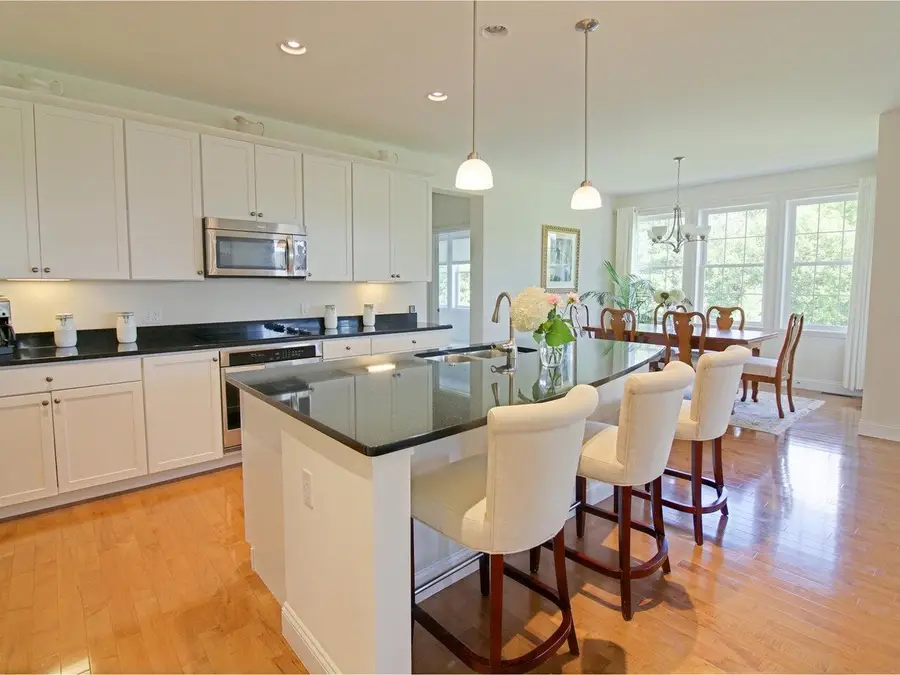
36 Half Moon Lane,Williston, VT 05495
$828,000
- 3 Beds
- 3 Baths
- 2,709 sq. ft.
- Condominium
- Pending
Listed by:lipkin audette teamOff: 802-863-1500
Office:coldwell banker hickok and boardman
MLS#:5052639
Source:PrimeMLS
Price summary
- Price:$828,000
- Price per sq. ft.:$225.74
- Monthly HOA dues:$524
About this home
Step inside this pristine garden-style carriage home at Finney Crossing and prepare to be impressed! Featuring one of the most private backyards overlooking permanently protected land, this home is designed to maximize natural light with walls of glass framing serene views. With 9-foot ceilings, central air conditioning, a cozy gas fireplace in the living room, and an efficiently designed kitchen with granite island and stainless steel appliances, every detail is thoughtfully crafted. The open layout is ideal for both everyday living and entertaining. Enjoy your morning coffee or unwind in the enclosed porch overlooking the peaceful yard. The primary suite offers a tray ceiling, two walk-in closets, and a spa-like bath with tiled walk-in shower. Guests will appreciate two additional bedrooms with their own baths - one on the main level and another on the walkout lower level. The lower level also features a bright family room with oversized windows and a French door leading to the private backyard. Take advantage of the association’s clubhouse, pool, tennis courts, and community gardens, all while being just minutes from shopping, dining, I-89, the hospital, airport, and schools. A perfect turn-key home for those with a busy lifestyle!
Contact an agent
Home facts
- Year built:2013
- Listing Id #:5052639
- Added:23 day(s) ago
- Updated:August 12, 2025 at 07:18 AM
Rooms and interior
- Bedrooms:3
- Total bathrooms:3
- Full bathrooms:2
- Living area:2,709 sq. ft.
Heating and cooling
- Cooling:Central AC
- Heating:Forced Air, Hot Air
Structure and exterior
- Year built:2013
- Building area:2,709 sq. ft.
- Lot area:0.68 Acres
Schools
- High school:Champlain Valley UHSD #15
- Middle school:Williston Central School
- Elementary school:Williston Central School
Utilities
- Sewer:Public Available
Finances and disclosures
- Price:$828,000
- Price per sq. ft.:$225.74
- Tax amount:$10,739 (2025)
New listings near 36 Half Moon Lane
- New
 $449,000Active2 beds 2 baths1,345 sq. ft.
$449,000Active2 beds 2 baths1,345 sq. ft.127 Holland Lane, Williston, VT 05495
MLS# 5056342Listed by: POLLI PROPERTIES - New
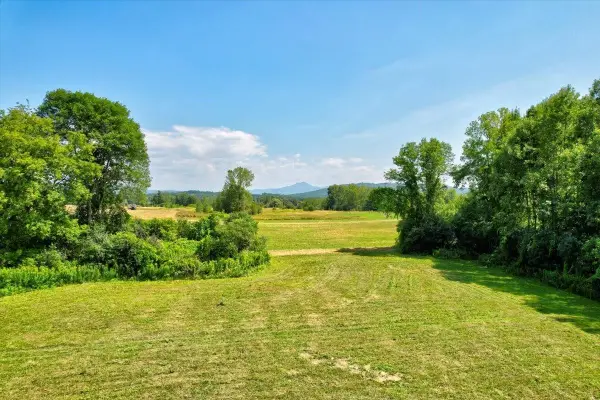 $395,000Active5.05 Acres
$395,000Active5.05 Acres1876 Mountain View Road, Williston, VT 05495
MLS# 5056322Listed by: GERI REILLY REAL ESTATE - New
 $829,000Active4 beds 3 baths2,922 sq. ft.
$829,000Active4 beds 3 baths2,922 sq. ft.320 Chamberlin Lane, Williston, VT 05495
MLS# 5055163Listed by: POLLI PROPERTIES - New
 $749,900Active4 beds 3 baths2,574 sq. ft.
$749,900Active4 beds 3 baths2,574 sq. ft.219 Southfield Drive, Williston, VT 05495
MLS# 5055009Listed by: RE/MAX NORTH PROFESSIONALS - BURLINGTON  $450,000Pending4 beds 2 baths2,573 sq. ft.
$450,000Pending4 beds 2 baths2,573 sq. ft.2269 South Road, Williston, VT 05495
MLS# 5054999Listed by: RE/MAX NORTH PROFESSIONALS $479,900Active3 beds 3 baths2,008 sq. ft.
$479,900Active3 beds 3 baths2,008 sq. ft.3 Forest Run Road, Williston, VT 05495
MLS# 5054673Listed by: RE/MAX NORTH PROFESSIONALS $479,900Active3 beds 3 baths2,008 sq. ft.
$479,900Active3 beds 3 baths2,008 sq. ft.3 Forest Run Road, Williston, VT 05495
MLS# 5054674Listed by: RE/MAX NORTH PROFESSIONALS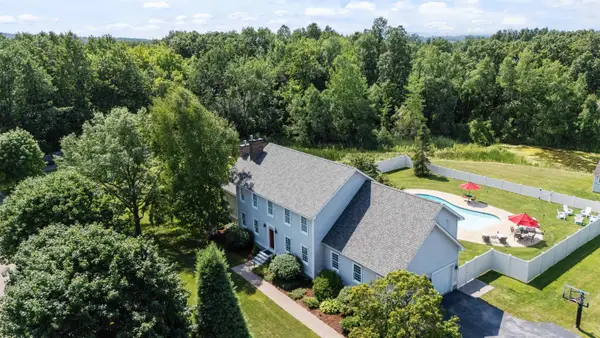 $1,175,000Pending4 beds 3 baths4,827 sq. ft.
$1,175,000Pending4 beds 3 baths4,827 sq. ft.95 Coyote Lane, Williston, VT 05495
MLS# 5054526Listed by: POLLI PROPERTIES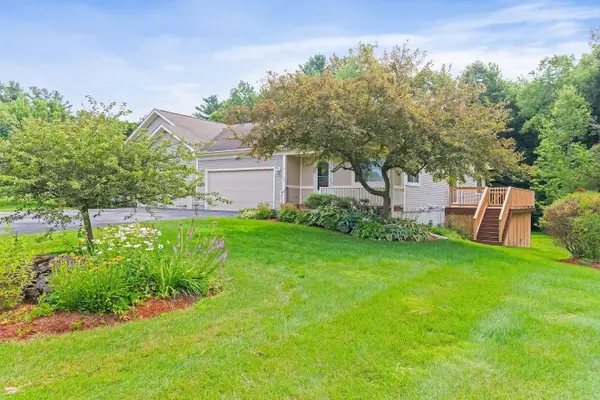 $564,900Active2 beds 3 baths2,411 sq. ft.
$564,900Active2 beds 3 baths2,411 sq. ft.288 Whitewater Circle, Williston, VT 05495
MLS# 5054450Listed by: SIGNATURE PROPERTIES OF VERMONT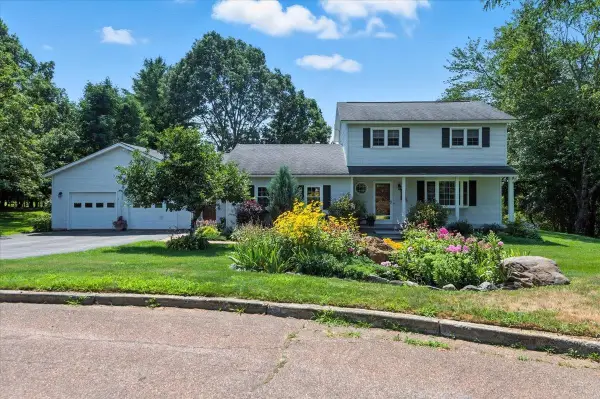 $595,000Active3 beds 3 baths2,086 sq. ft.
$595,000Active3 beds 3 baths2,086 sq. ft.90 Palmer Court, Williston, VT 05495
MLS# 5054283Listed by: KW VERMONT

