5956 St George Road, Williston, VT 05495
Local realty services provided by:ERA Key Realty Services
5956 St George Road,Williston, VT 05495
$995,000
- 3 Beds
- 3 Baths
- 2,660 sq. ft.
- Single family
- Active
Listed by:carolyn weaverCell: 802-238-9779
Office:kw vermont
MLS#:5059755
Source:PrimeMLS
Price summary
- Price:$995,000
- Price per sq. ft.:$307.29
About this home
Immerse yourself in the Vermont lifestyle on this idyllic property of over 15 acres with a custom-built stone house, a classic red barn with extra bay and income potential for storage or horses, sand volleyball court, in-ground pool, and access to the VAST trail system. The immaculate home features stylish design details including red birch flooring throughout, recessed lighting coupled with contemporary light fixtures, and exposed stone. A large mudroom with tile floor and coat closet provides a welcoming entry with the first floor powder room tucked in the corner. The eat-in kitchen is the perfect place to host get-togethers with a dining area, kitchen with granite counters, center island with seating and storage, stainless appliances, tile backsplash, and custom black walnut coffee bar with hidden beverage refrigerator. Step down into the living room for a relaxing evening by the fire burning in the custom stone fireplace. The first floor office offers a quiet spot to work from home. Upstairs, the primary suite includes a full-length walk-in closet and private bath with custom tile walk-in shower. Laundry is conveniently located in the hall, and two guest bedrooms share a full guest bath. The finished lower level can be used as a rec room, home gym, playroom - whatever suits your needs. Spend your summers by the pool, barbecue on the composite deck, or make s'mores at the fire pit. Snowshoe or snowmobile around the property in winter. Just 5 minutes to I-89.
Contact an agent
Home facts
- Year built:1988
- Listing ID #:5059755
- Added:53 day(s) ago
- Updated:October 10, 2025 at 04:09 PM
Rooms and interior
- Bedrooms:3
- Total bathrooms:3
- Full bathrooms:1
- Living area:2,660 sq. ft.
Heating and cooling
- Heating:Baseboard, Oil, Wall Units, Wood
Structure and exterior
- Year built:1988
- Building area:2,660 sq. ft.
- Lot area:15.9 Acres
Schools
- High school:Champlain Valley UHSD #15
- Middle school:Williston Central School
- Elementary school:Williston Central School
Utilities
- Sewer:Concrete, On Site Septic Exists
Finances and disclosures
- Price:$995,000
- Price per sq. ft.:$307.29
- Tax amount:$10,129 (2025)
New listings near 5956 St George Road
- New
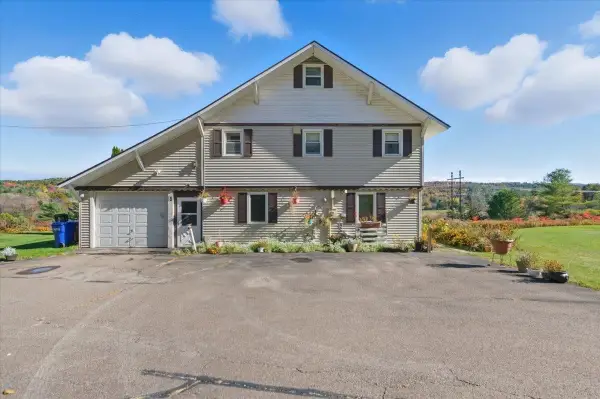 $625,000Active3 beds 2 baths2,330 sq. ft.
$625,000Active3 beds 2 baths2,330 sq. ft.84 Chaloux Lane, Williston, VT 05495
MLS# 5067291Listed by: EXP REALTY - Open Sun, 11am to 1pmNew
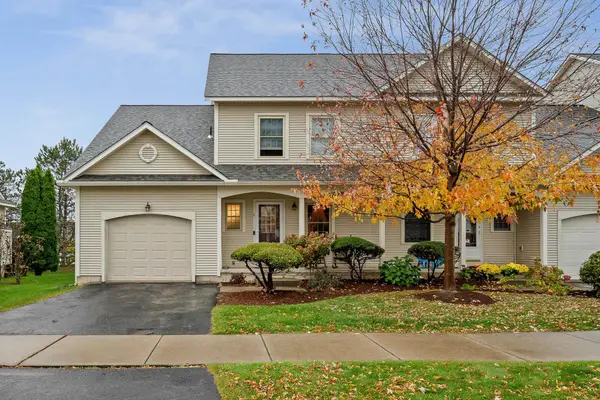 $479,000Active3 beds 3 baths1,998 sq. ft.
$479,000Active3 beds 3 baths1,998 sq. ft.8 Chelsea Place, Williston, VT 05495
MLS# 5066946Listed by: PRIME REAL ESTATE - New
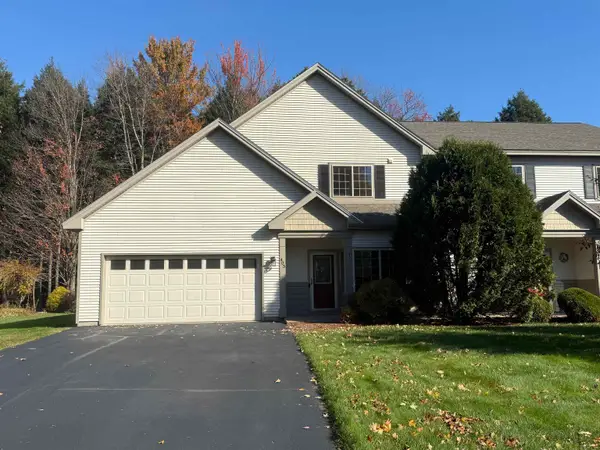 $550,000Active2 beds 3 baths2,422 sq. ft.
$550,000Active2 beds 3 baths2,422 sq. ft.405 Meadowrun Road, Williston, VT 05495
MLS# 5066854Listed by: NANCY JENKINS REAL ESTATE - New
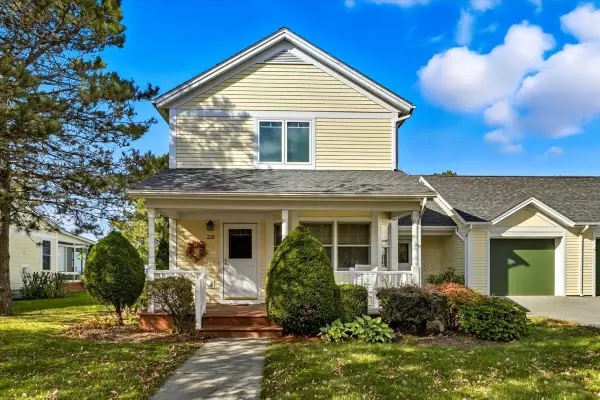 $499,000Active3 beds 3 baths2,058 sq. ft.
$499,000Active3 beds 3 baths2,058 sq. ft.228 Commons Road, Williston, VT 05495
MLS# 5066546Listed by: FLEX REALTY 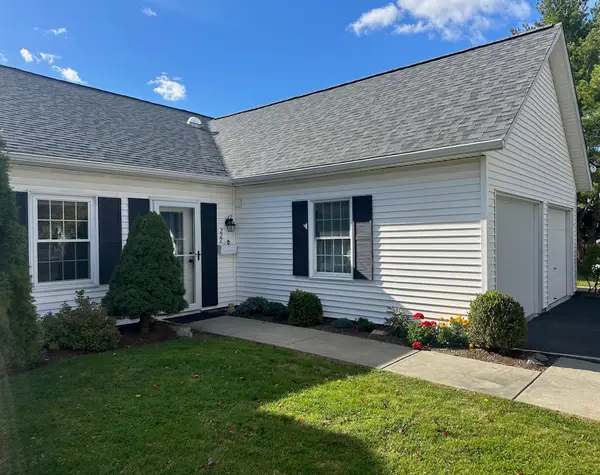 $375,000Pending2 beds 2 baths1,176 sq. ft.
$375,000Pending2 beds 2 baths1,176 sq. ft.222 Eastview Circle, Williston, VT 05495
MLS# 5066078Listed by: RE/MAX NORTH PROFESSIONALS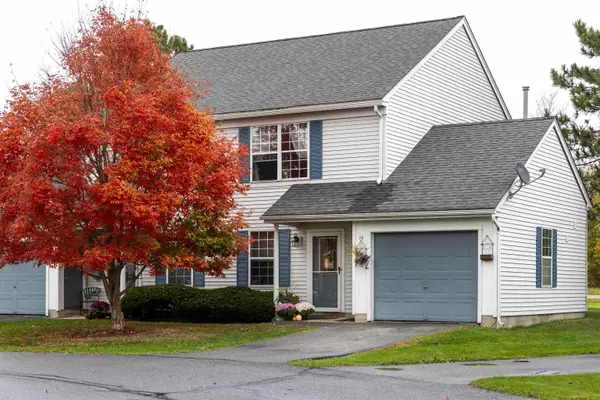 $345,000Active2 beds 1 baths945 sq. ft.
$345,000Active2 beds 1 baths945 sq. ft.78 Seth Circle, Williston, VT 05495
MLS# 5066098Listed by: RE/MAX NORTH PROFESSIONALS - BURLINGTON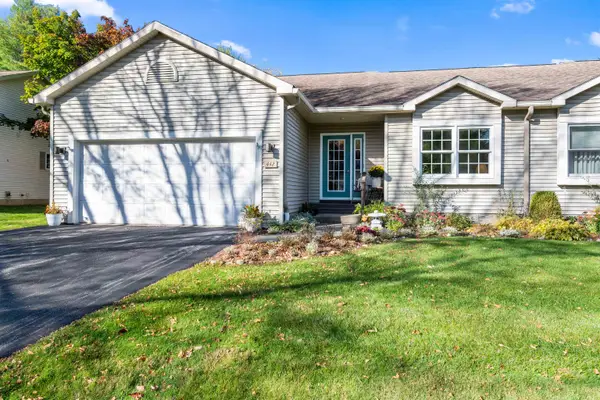 $525,000Pending2 beds 2 baths1,657 sq. ft.
$525,000Pending2 beds 2 baths1,657 sq. ft.442 Bittersweet Circle, Williston, VT 05495
MLS# 5066012Listed by: POLLI PROPERTIES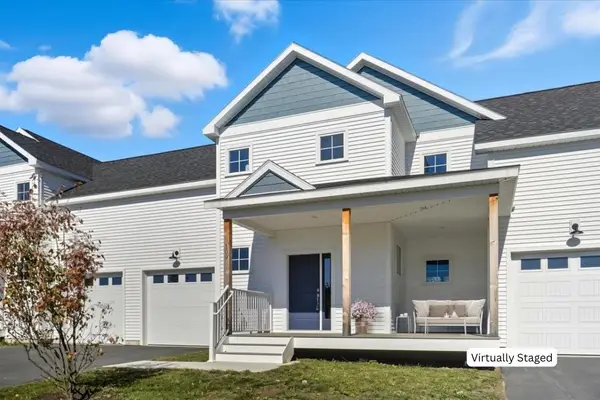 $636,000Active3 beds 3 baths1,600 sq. ft.
$636,000Active3 beds 3 baths1,600 sq. ft.Lot 25-12 Northridge Subdivision, Williston, VT 05495
MLS# 5066020Listed by: KW VERMONT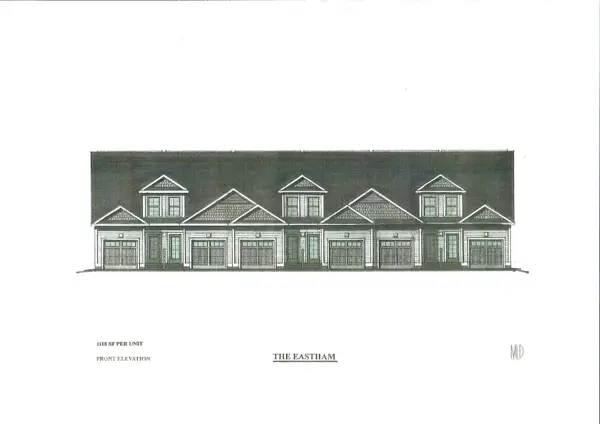 $399,900Active1 beds 2 baths1,120 sq. ft.
$399,900Active1 beds 2 baths1,120 sq. ft.293 Kourebanus Drive #Bldg. 17, Williston, VT 05495
MLS# 5066024Listed by: ACM REALTY, INC.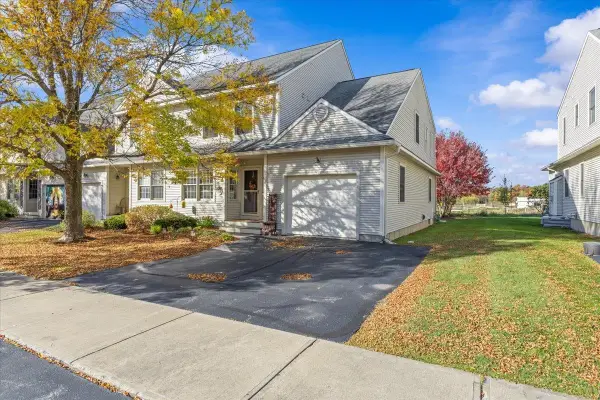 $499,000Active3 beds 3 baths2,148 sq. ft.
$499,000Active3 beds 3 baths2,148 sq. ft.86 Chelsea Place, Williston, VT 05495
MLS# 5065465Listed by: FLAT FEE REAL ESTATE
