77 Sundown Drive, Williston, VT 05495
Local realty services provided by:ERA Key Realty Services

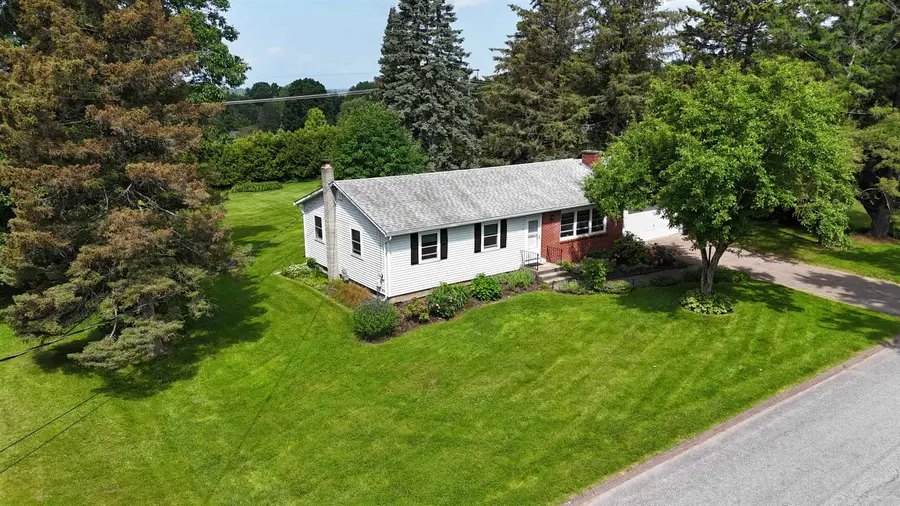
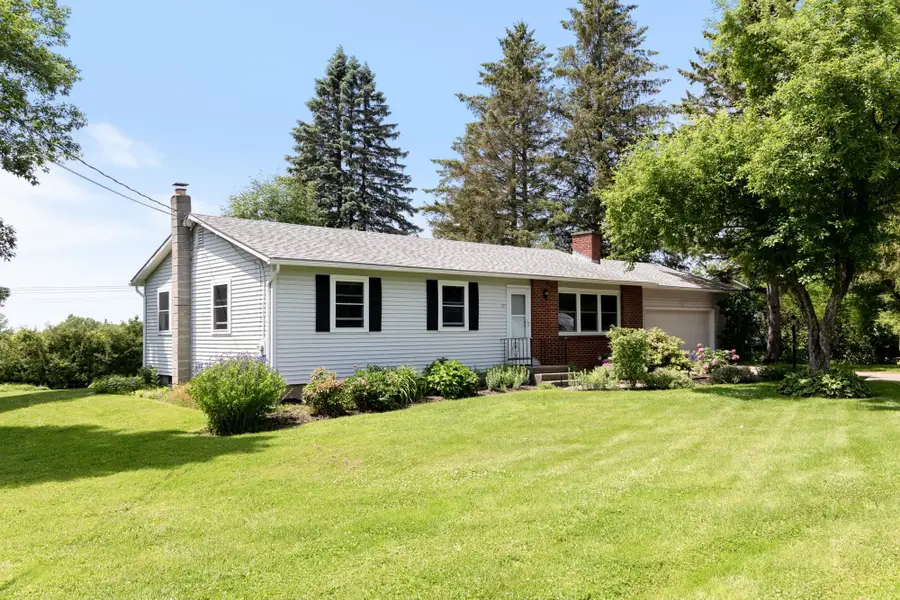
Listed by:tanner faucettPhone: 802-324-3469
Office:element real estate
MLS#:5047227
Source:PrimeMLS
Price summary
- Price:$495,000
- Price per sq. ft.:$206.94
About this home
Welcome to 77 Sundown Drive! When you arrive, you’ll be greeted by a beautifully landscaped front yard with your own fruit-producing apple tree. Enter through the front door to a tiled entryway and sunny living room with large windows. You’ll appreciate the refinished hardwood floors and open concept living space. The living room flows seamlessly to the kitchen, which boasts new stainless steel appliances, classic wood cabinets, and a large sink with a window overlooking the backyard. Next to the kitchen is a dining room that currently serves as a sitting room. The sliding glass door leads to the new back deck -- great for entertaining guests outside while enjoying the sunset. Down the hall, you’ll find one and a half bathrooms and three bright, spacious bedrooms. The full unfinished basement with laundry provides ample space for storage, recreation, and a workshop - or finish it off and add to the living space! The large backyard with lush grass and mature landscaping is truly something special; keep an eye out for the variety of trees, which include Mountain Ash, Maple, Oak, and White Lilac. The 2-car garage has extra room for storage plus direct access to the basement. This home is dialed in and move-in ready; located on a prime lot in a quiet neighborhood just minutes from schools, recreation, shopping, and restaurants. Join us for an Open House on Saturday, 6/21, from 1-3pm.
Contact an agent
Home facts
- Year built:1972
- Listing Id #:5047227
- Added:57 day(s) ago
- Updated:August 01, 2025 at 07:15 AM
Rooms and interior
- Bedrooms:3
- Total bathrooms:2
- Full bathrooms:1
- Living area:1,196 sq. ft.
Heating and cooling
- Heating:Baseboard, Hot Water
Structure and exterior
- Roof:Asphalt Shingle
- Year built:1972
- Building area:1,196 sq. ft.
- Lot area:0.72 Acres
Schools
- High school:Champlain Valley UHSD #15
- Middle school:Williston Central School
- Elementary school:Allen Brook Elementary School
Utilities
- Sewer:Public Available
Finances and disclosures
- Price:$495,000
- Price per sq. ft.:$206.94
- Tax amount:$5,968 (2024)
New listings near 77 Sundown Drive
- New
 $449,000Active2 beds 2 baths1,345 sq. ft.
$449,000Active2 beds 2 baths1,345 sq. ft.127 Holland Lane, Williston, VT 05495
MLS# 5056342Listed by: POLLI PROPERTIES - New
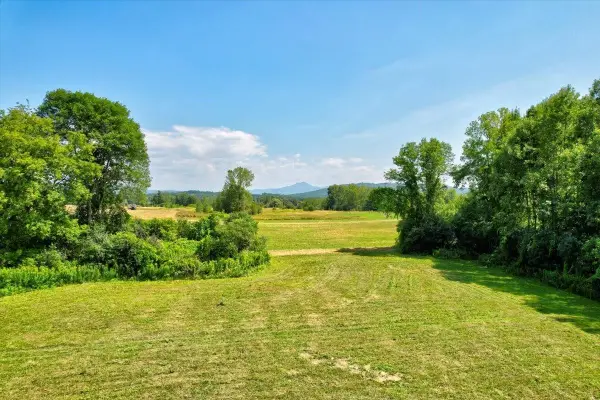 $395,000Active5.05 Acres
$395,000Active5.05 Acres1876 Mountain View Road, Williston, VT 05495
MLS# 5056322Listed by: GERI REILLY REAL ESTATE - New
 $829,000Active4 beds 3 baths2,922 sq. ft.
$829,000Active4 beds 3 baths2,922 sq. ft.320 Chamberlin Lane, Williston, VT 05495
MLS# 5055163Listed by: POLLI PROPERTIES - New
 $749,900Active4 beds 3 baths2,574 sq. ft.
$749,900Active4 beds 3 baths2,574 sq. ft.219 Southfield Drive, Williston, VT 05495
MLS# 5055009Listed by: RE/MAX NORTH PROFESSIONALS - BURLINGTON  $450,000Pending4 beds 2 baths2,573 sq. ft.
$450,000Pending4 beds 2 baths2,573 sq. ft.2269 South Road, Williston, VT 05495
MLS# 5054999Listed by: RE/MAX NORTH PROFESSIONALS $479,900Active3 beds 3 baths2,008 sq. ft.
$479,900Active3 beds 3 baths2,008 sq. ft.3 Forest Run Road, Williston, VT 05495
MLS# 5054673Listed by: RE/MAX NORTH PROFESSIONALS $479,900Active3 beds 3 baths2,008 sq. ft.
$479,900Active3 beds 3 baths2,008 sq. ft.3 Forest Run Road, Williston, VT 05495
MLS# 5054674Listed by: RE/MAX NORTH PROFESSIONALS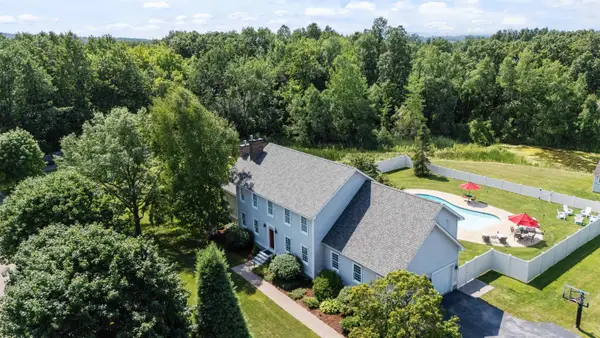 $1,175,000Pending4 beds 3 baths4,827 sq. ft.
$1,175,000Pending4 beds 3 baths4,827 sq. ft.95 Coyote Lane, Williston, VT 05495
MLS# 5054526Listed by: POLLI PROPERTIES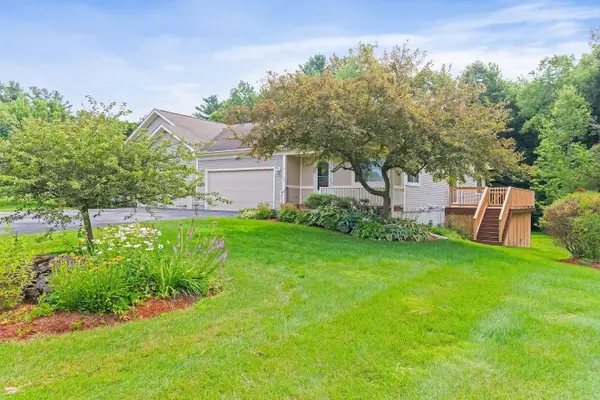 $564,900Active2 beds 3 baths2,411 sq. ft.
$564,900Active2 beds 3 baths2,411 sq. ft.288 Whitewater Circle, Williston, VT 05495
MLS# 5054450Listed by: SIGNATURE PROPERTIES OF VERMONT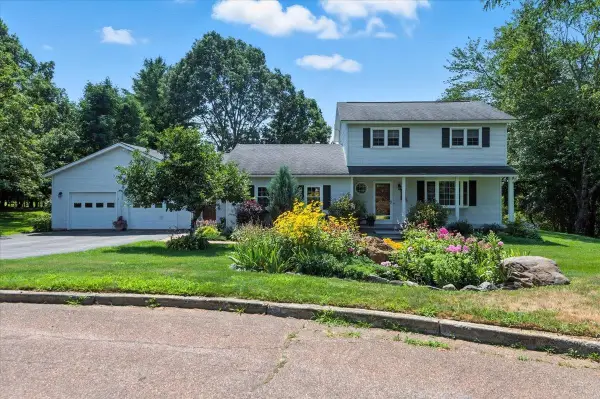 $595,000Active3 beds 3 baths2,086 sq. ft.
$595,000Active3 beds 3 baths2,086 sq. ft.90 Palmer Court, Williston, VT 05495
MLS# 5054283Listed by: KW VERMONT

