81 Maidstone Lane, Williston, VT 05495
Local realty services provided by:ERA Key Realty Services
81 Maidstone Lane,Williston, VT 05495
$704,000
- 2 Beds
- 4 Baths
- 3,238 sq. ft.
- Condominium
- Active
Listed by:the malley groupPhone: 802-488-3499
Office:kw vermont
MLS#:5054055
Source:PrimeMLS
Price summary
- Price:$704,000
- Price per sq. ft.:$193.51
- Monthly HOA dues:$496
About this home
Beautifully updated home in the sought-after Finney Crossing neighborhood, a vibrant community offering convenience, charm and a wealth of amenities right in the heart of Williston! This spacious residence offers easy single-level living, featuring a main floor primary suite with an en suite bathroom complete with a tiled, glass shower, double vanity, separate toilet room & generous walk-in closet. The open-concept kitchen, dining & living areas are perfect for entertaining. The kitchen offers white shaker cabinetry, stainless steel appliances including a double oven, granite countertops & a center island with counter seating. Adjacent, the dining room features custom built-in window seating with hidden storage, adding character & functionality. The sunny living room is anchored by a gas fireplace flanked by built-in bookcases and connects directly to the back deck, where you’ll find raised garden beds for growing your own vegetables & flowers. Upstairs, enjoy the cozy loft overlooking the living room below, along with an additional primary suite. The finished lower level is equally impressive, offering a spacious family room with dry bar, office space, a recording studio and organized storage. You'll also find a fully tiled ¾ bath with a dog wash station & a separate laundry room for added convenience! As part of Finney Crossing, you'll enjoy maintenance-free living with access to a pool, tennis courts, clubhouse, landscaping, plowing, and more in an unbeatable location!
Contact an agent
Home facts
- Year built:2015
- Listing ID #:5054055
- Added:59 day(s) ago
- Updated:September 28, 2025 at 10:27 AM
Rooms and interior
- Bedrooms:2
- Total bathrooms:4
- Full bathrooms:1
- Living area:3,238 sq. ft.
Heating and cooling
- Cooling:Central AC
- Heating:Hot Air
Structure and exterior
- Year built:2015
- Building area:3,238 sq. ft.
- Lot area:0.05 Acres
Schools
- High school:Champlain Valley UHSD #15
- Middle school:Williston Central School
- Elementary school:Allen Brook Elementary School
Utilities
- Sewer:Public Available
Finances and disclosures
- Price:$704,000
- Price per sq. ft.:$193.51
- Tax amount:$9,625 (2025)
New listings near 81 Maidstone Lane
- New
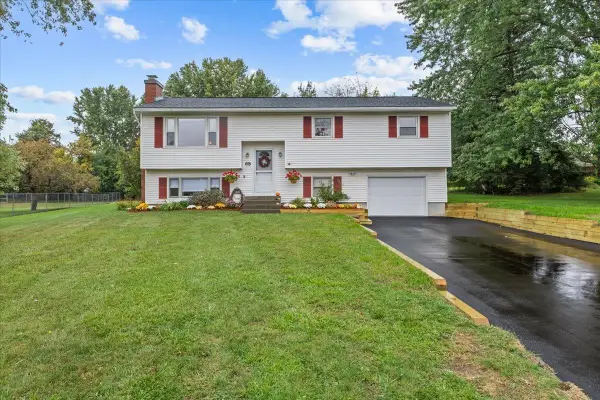 $499,000Active3 beds 2 baths1,748 sq. ft.
$499,000Active3 beds 2 baths1,748 sq. ft.68 Sharon Drive, Williston, VT 05495
MLS# 5062927Listed by: VERMONT REAL ESTATE COMPANY 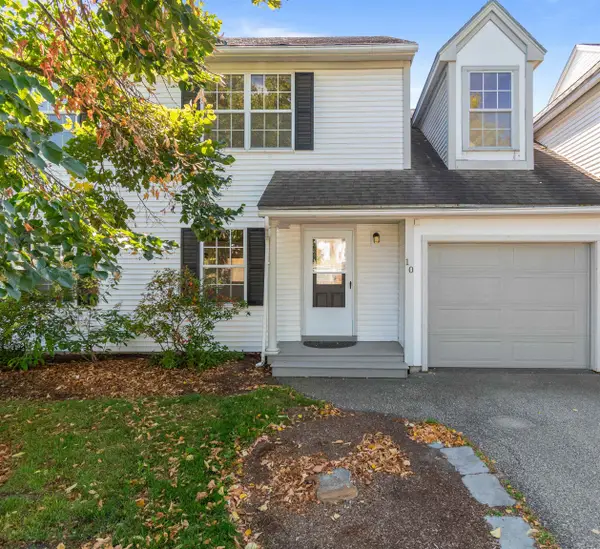 $459,000Pending3 beds 3 baths1,862 sq. ft.
$459,000Pending3 beds 3 baths1,862 sq. ft.10 Kristen Court, Williston, VT 05495
MLS# 5062621Listed by: EXP REALTY- New
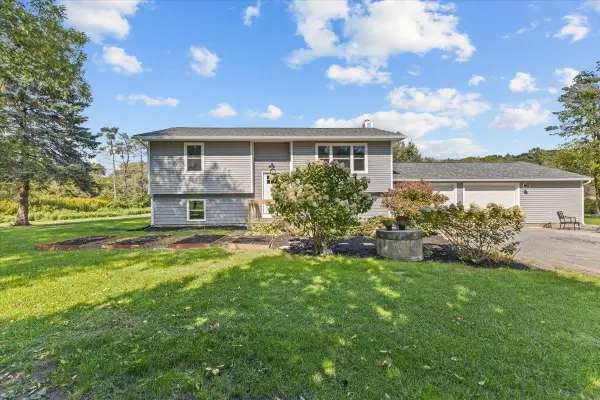 $675,000Active4 beds 2 baths1,786 sq. ft.
$675,000Active4 beds 2 baths1,786 sq. ft.1029 Old Creamery Road, Williston, VT 05495
MLS# 5062236Listed by: FLAT FEE REAL ESTATE - New
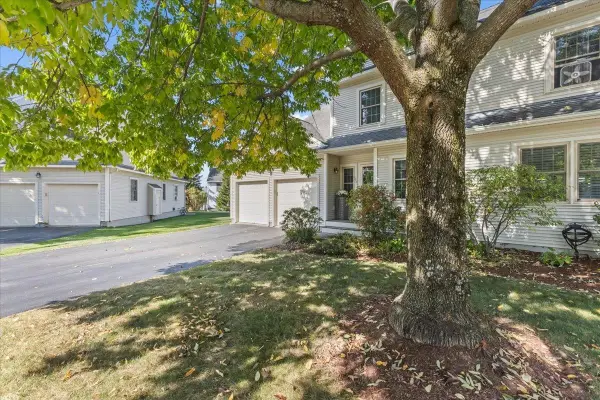 $598,000Active3 beds 4 baths2,576 sq. ft.
$598,000Active3 beds 4 baths2,576 sq. ft.104 Chelsea Place, Williston, VT 05495
MLS# 5062239Listed by: FLAT FEE REAL ESTATE - New
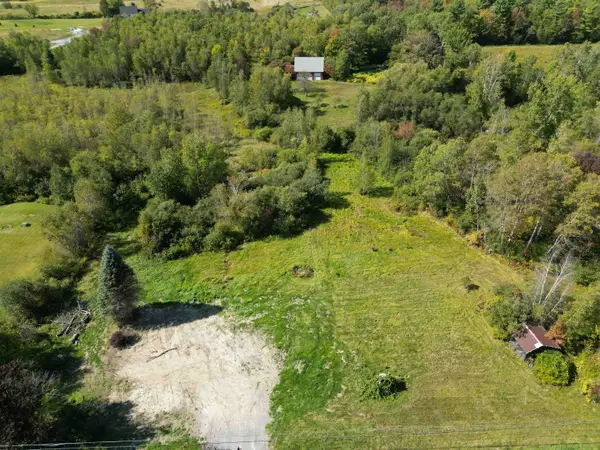 $375,000Active1.96 Acres
$375,000Active1.96 Acres3020 South Road, Williston, VT 05495
MLS# 5062150Listed by: NANCY JENKINS REAL ESTATE - New
 $529,000Active3 beds 2 baths1,471 sq. ft.
$529,000Active3 beds 2 baths1,471 sq. ft.232 Lefebvre Lane, Williston, VT 05495
MLS# 5062006Listed by: COLDWELL BANKER HICKOK AND BOARDMAN 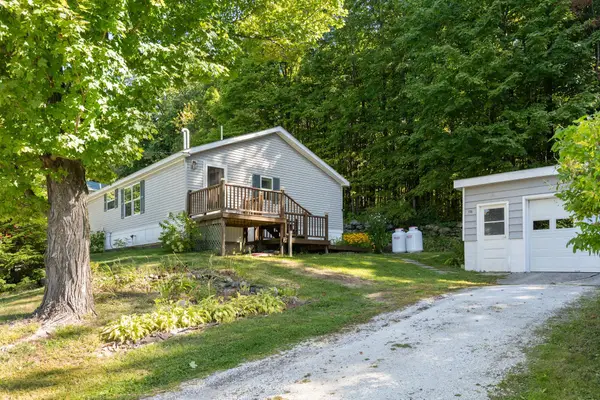 $289,900Pending3 beds 2 baths1,404 sq. ft.
$289,900Pending3 beds 2 baths1,404 sq. ft.725 Porterwood Drive, Williston, VT 05495
MLS# 5061959Listed by: RE/MAX NORTH PROFESSIONALS $289,900Pending3 beds 2 baths1,404 sq. ft.
$289,900Pending3 beds 2 baths1,404 sq. ft.725 Porterwood Drive, Williston, VT 05495
MLS# 5061937Listed by: RE/MAX NORTH PROFESSIONALS- New
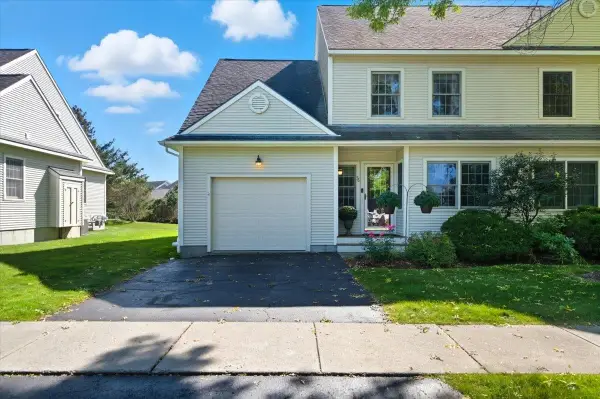 $509,000Active3 beds 3 baths1,962 sq. ft.
$509,000Active3 beds 3 baths1,962 sq. ft.56 Chelsea Place, Williston, VT 05495
MLS# 5061926Listed by: KW VERMONT - Open Sun, 11am to 1pm
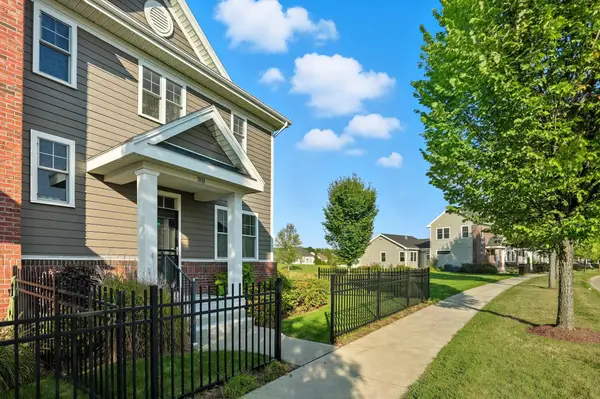 $539,900Pending2 beds 3 baths1,520 sq. ft.
$539,900Pending2 beds 3 baths1,520 sq. ft.301 Zephyr Road, Williston, VT 05495
MLS# 5061494Listed by: BHHS VERMONT REALTY GROUP/S BURLINGTON
