82 Stirrup Circle, Williston, VT 05495
Local realty services provided by:ERA Key Realty Services
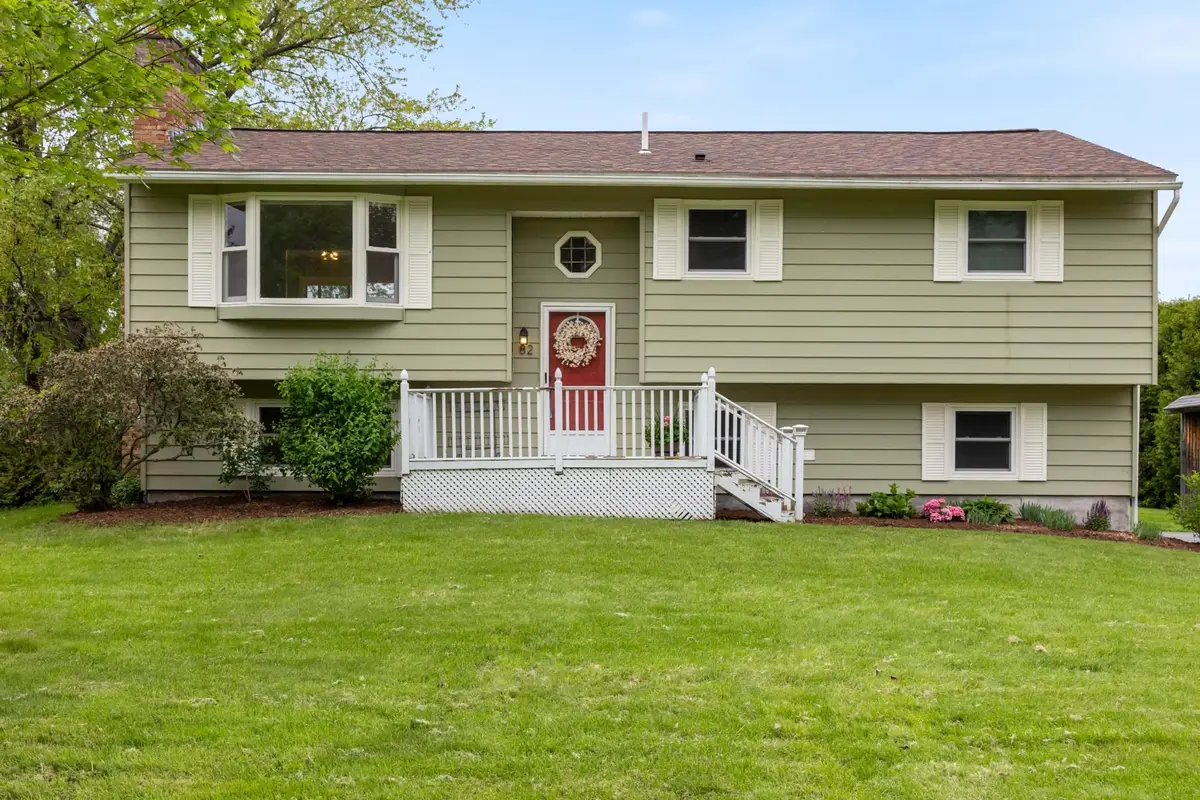
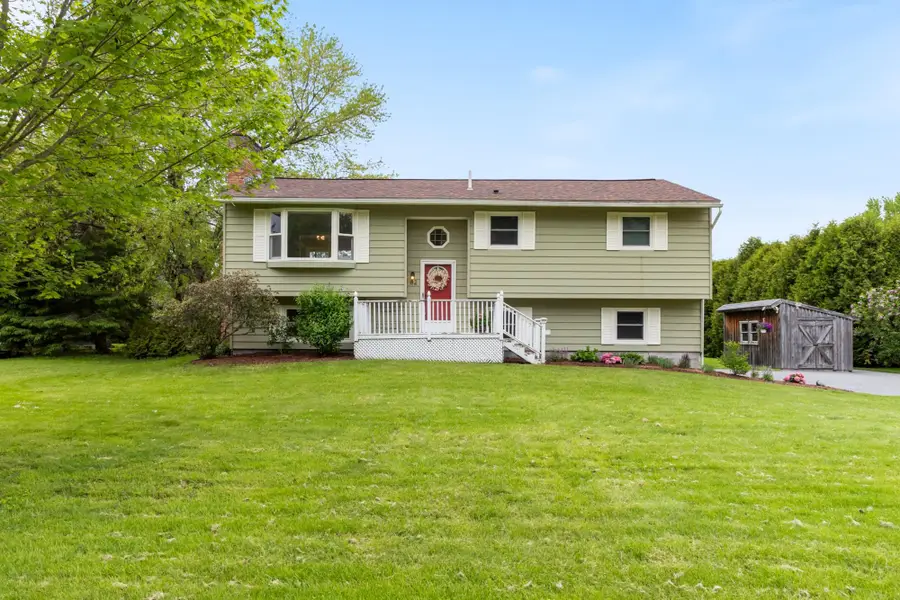
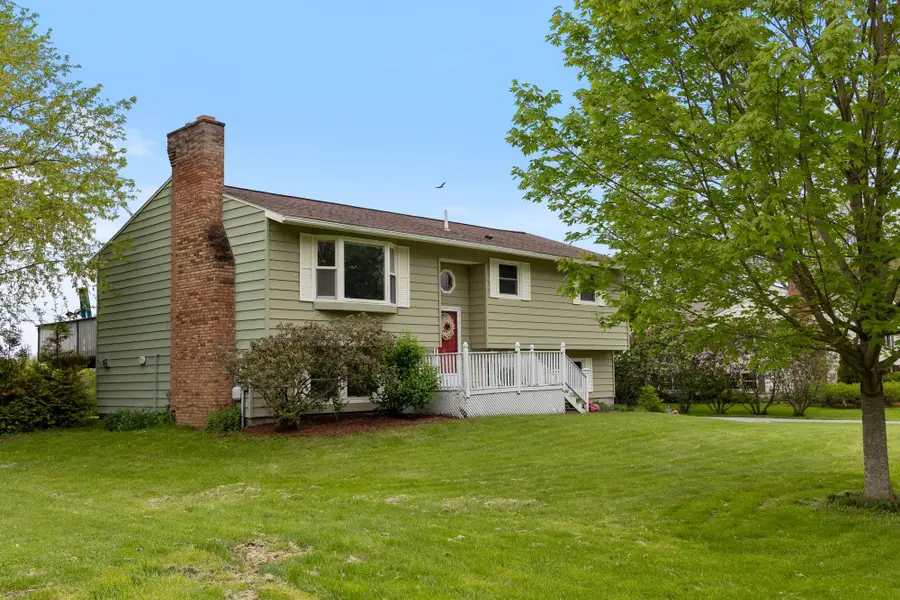
82 Stirrup Circle,Williston, VT 05495
$574,900
- 4 Beds
- 2 Baths
- 2,188 sq. ft.
- Single family
- Active
Upcoming open houses
- Sat, Aug 1611:00 am - 01:00 pm
Listed by:mikail stein
Office:re/max north professionals
MLS#:5042620
Source:PrimeMLS
Price summary
- Price:$574,900
- Price per sq. ft.:$222.14
About this home
Beautifully renovated raised ranch tucked away in a great Williston neighborhood. This is a hidden treasure! This home has a wonderful, open layout with a new custom kitchen, a large bay window, a fully finished basement w/ an in-law apt downstairs, a huge deck with sweeping views of the flat beautiful backyard & an oversized shed. Pull into the extra-long, paved driveway and enter through the spacious front porch into the home. As you walk upstairs, you’ll find the new LVP flooring throughout the property, the eat-in kitchen was redone from top to bottom w/custom cabinets, counter top, added kitchen island with extra seating, storage & work space, updated plumbing & electrical, new LED & pendant lights. The full bathroom was completely renovated as well with new flooring, vanity, mirror, paint & more! The main floor has 3 bright bedrooms & 1 bath, while the possible in-law apartment downstairs has 1 bedroom, a half bath (can be upgraded to a ¾ or full bath), a full kitchen with a walk-in pantry and its own side entrance from the drive-way. Both levels have spacious living areas. Other highlights include being in a great school system, ample closet space, wood burning fireplace, sunlit rooms, town water & sewer plus both the roof and lilac lined driveway are only 4 years old! The newer natural gas furnace will keep you warm in Vermont winters and the sprawling back deck overlooking the peaceful, flat, half acre yard will be the place to enjoy the beautiful summer sunsets!
Contact an agent
Home facts
- Year built:1976
- Listing Id #:5042620
- Added:83 day(s) ago
- Updated:August 13, 2025 at 02:48 PM
Rooms and interior
- Bedrooms:4
- Total bathrooms:2
- Full bathrooms:1
- Living area:2,188 sq. ft.
Heating and cooling
- Heating:Hot Air
Structure and exterior
- Roof:Shingle
- Year built:1976
- Building area:2,188 sq. ft.
- Lot area:0.47 Acres
Schools
- High school:Champlain Valley UHSD #15
- Middle school:Williston Central School
- Elementary school:Williston Central School
Utilities
- Sewer:Public Available
Finances and disclosures
- Price:$574,900
- Price per sq. ft.:$222.14
- Tax amount:$6,060 (25)
New listings near 82 Stirrup Circle
- New
 $449,000Active2 beds 2 baths1,345 sq. ft.
$449,000Active2 beds 2 baths1,345 sq. ft.127 Holland Lane, Williston, VT 05495
MLS# 5056342Listed by: POLLI PROPERTIES - New
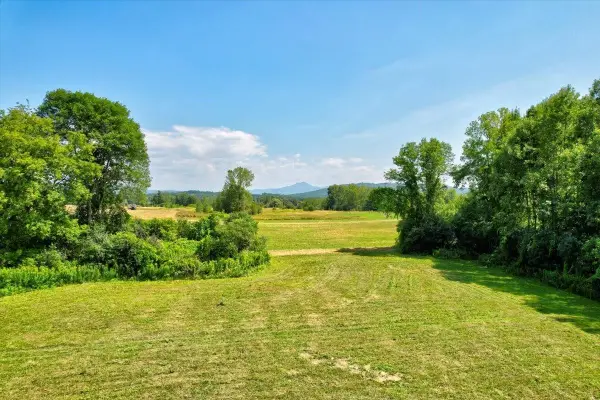 $395,000Active5.05 Acres
$395,000Active5.05 Acres1876 Mountain View Road, Williston, VT 05495
MLS# 5056322Listed by: GERI REILLY REAL ESTATE - New
 $829,000Active4 beds 3 baths2,922 sq. ft.
$829,000Active4 beds 3 baths2,922 sq. ft.320 Chamberlin Lane, Williston, VT 05495
MLS# 5055163Listed by: POLLI PROPERTIES - New
 $749,900Active4 beds 3 baths2,574 sq. ft.
$749,900Active4 beds 3 baths2,574 sq. ft.219 Southfield Drive, Williston, VT 05495
MLS# 5055009Listed by: RE/MAX NORTH PROFESSIONALS - BURLINGTON  $450,000Pending4 beds 2 baths2,573 sq. ft.
$450,000Pending4 beds 2 baths2,573 sq. ft.2269 South Road, Williston, VT 05495
MLS# 5054999Listed by: RE/MAX NORTH PROFESSIONALS $479,900Active3 beds 3 baths2,008 sq. ft.
$479,900Active3 beds 3 baths2,008 sq. ft.3 Forest Run Road, Williston, VT 05495
MLS# 5054673Listed by: RE/MAX NORTH PROFESSIONALS $479,900Active3 beds 3 baths2,008 sq. ft.
$479,900Active3 beds 3 baths2,008 sq. ft.3 Forest Run Road, Williston, VT 05495
MLS# 5054674Listed by: RE/MAX NORTH PROFESSIONALS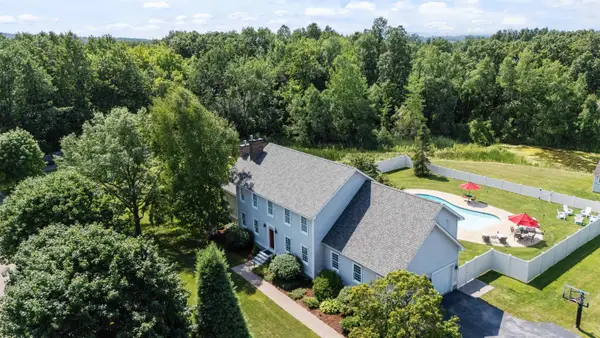 $1,175,000Pending4 beds 3 baths4,827 sq. ft.
$1,175,000Pending4 beds 3 baths4,827 sq. ft.95 Coyote Lane, Williston, VT 05495
MLS# 5054526Listed by: POLLI PROPERTIES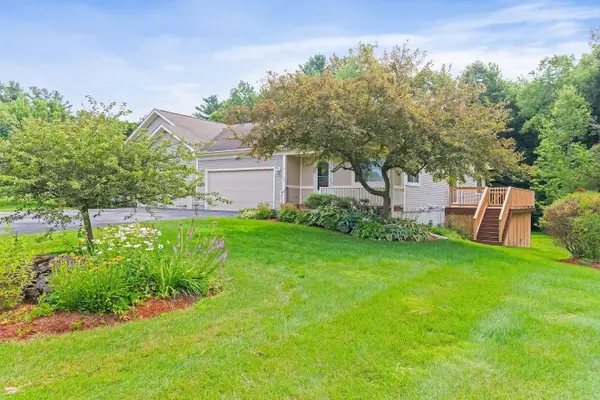 $564,900Active2 beds 3 baths2,411 sq. ft.
$564,900Active2 beds 3 baths2,411 sq. ft.288 Whitewater Circle, Williston, VT 05495
MLS# 5054450Listed by: SIGNATURE PROPERTIES OF VERMONT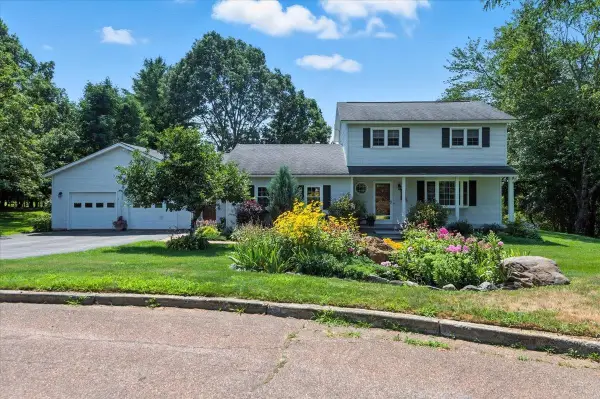 $595,000Active3 beds 3 baths2,086 sq. ft.
$595,000Active3 beds 3 baths2,086 sq. ft.90 Palmer Court, Williston, VT 05495
MLS# 5054283Listed by: KW VERMONT

