83 Plateau Road, Williston, VT 05495
Local realty services provided by:ERA Key Realty Services

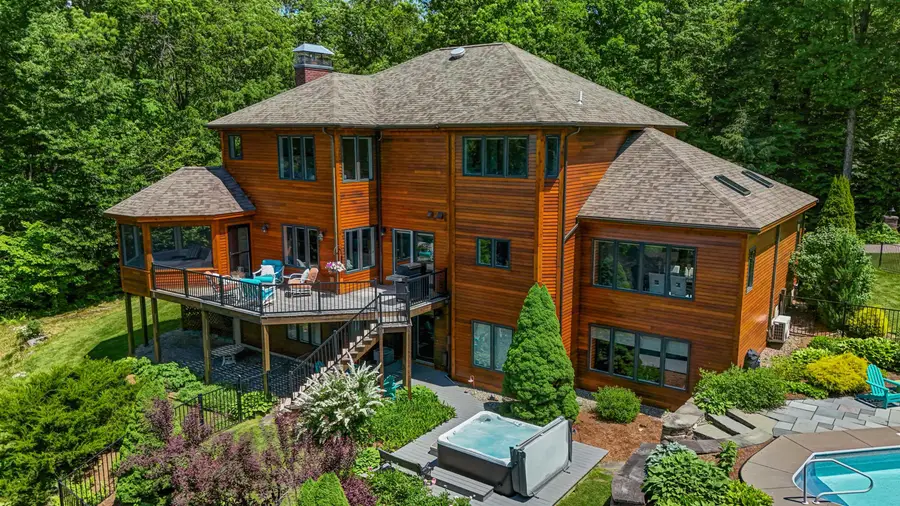

83 Plateau Road,Williston, VT 05495
$1,350,000
- 4 Beds
- 4 Baths
- 5,091 sq. ft.
- Single family
- Pending
Listed by:the malley groupPhone: 802-488-3499
Office:kw vermont
MLS#:5047737
Source:PrimeMLS
Price summary
- Price:$1,350,000
- Price per sq. ft.:$237.22
- Monthly HOA dues:$192
About this home
Tucked away at the end of a private dead-end street in the desirable Meadowridge neighborhood, this private hilltop oasis offers views of Lake Champlain & exceptional features throughout! A grand foyer welcomes you into the warm & inviting living room with vaulted ceilings & skylights. You’ll love hosting guests in the adjacent dining room where you can take in the beautiful sunsets year-round. A home office near the entry features east-facing windows for beautiful morning light. The chef’s kitchen offers quartz countertops, Bosch stainless appliances & floor-to-ceiling pantry storage. The eat-in dining area has glass doors that open to your back deck - ideal for grilling & summer gatherings. Relax in the family room with a propane fireplace with brick surround, or in the screened-in porch where you’ll feel the warm summer breeze. Upstairs, the grand primary suite includes 2 walk-in closets, a dream spa bathroom with glass shower, stand alone tub, water closet & dual vanities! There are 3 more bedrooms & a renovated full bath with new flooring, fixtures, vanity & counters on this level as well. The finished lower level includes a ¾ bath, space for a gym or rec room, and walkout access to the backyard oasis—complete with a hot tub & in-ground pool. Additional highlights include a 3-car garage, 2 fenced-in yard area, gorgeous landscaping & views of the twinkling lights of Burlington after sunset!
Contact an agent
Home facts
- Year built:1994
- Listing Id #:5047737
- Added:55 day(s) ago
- Updated:August 05, 2025 at 07:15 AM
Rooms and interior
- Bedrooms:4
- Total bathrooms:4
- Full bathrooms:2
- Living area:5,091 sq. ft.
Heating and cooling
- Cooling:Central AC, Mini Split, Whole House Fan
- Heating:Baseboard, Hot Water, Oil
Structure and exterior
- Roof:Shingle
- Year built:1994
- Building area:5,091 sq. ft.
- Lot area:2 Acres
Schools
- High school:Champlain Valley UHSD #15
- Middle school:Williston Central School
- Elementary school:Allen Brook Elementary School
Utilities
- Sewer:Community, Shared
Finances and disclosures
- Price:$1,350,000
- Price per sq. ft.:$237.22
- Tax amount:$16,393 (2024)
New listings near 83 Plateau Road
- New
 $449,000Active2 beds 2 baths1,345 sq. ft.
$449,000Active2 beds 2 baths1,345 sq. ft.127 Holland Lane, Williston, VT 05495
MLS# 5056342Listed by: POLLI PROPERTIES - New
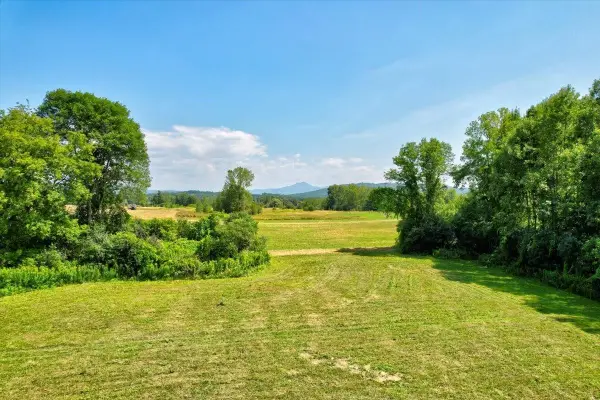 $395,000Active5.05 Acres
$395,000Active5.05 Acres1876 Mountain View Road, Williston, VT 05495
MLS# 5056322Listed by: GERI REILLY REAL ESTATE - New
 $829,000Active4 beds 3 baths2,922 sq. ft.
$829,000Active4 beds 3 baths2,922 sq. ft.320 Chamberlin Lane, Williston, VT 05495
MLS# 5055163Listed by: POLLI PROPERTIES - New
 $749,900Active4 beds 3 baths2,574 sq. ft.
$749,900Active4 beds 3 baths2,574 sq. ft.219 Southfield Drive, Williston, VT 05495
MLS# 5055009Listed by: RE/MAX NORTH PROFESSIONALS - BURLINGTON  $450,000Pending4 beds 2 baths2,573 sq. ft.
$450,000Pending4 beds 2 baths2,573 sq. ft.2269 South Road, Williston, VT 05495
MLS# 5054999Listed by: RE/MAX NORTH PROFESSIONALS $479,900Active3 beds 3 baths2,008 sq. ft.
$479,900Active3 beds 3 baths2,008 sq. ft.3 Forest Run Road, Williston, VT 05495
MLS# 5054673Listed by: RE/MAX NORTH PROFESSIONALS $479,900Active3 beds 3 baths2,008 sq. ft.
$479,900Active3 beds 3 baths2,008 sq. ft.3 Forest Run Road, Williston, VT 05495
MLS# 5054674Listed by: RE/MAX NORTH PROFESSIONALS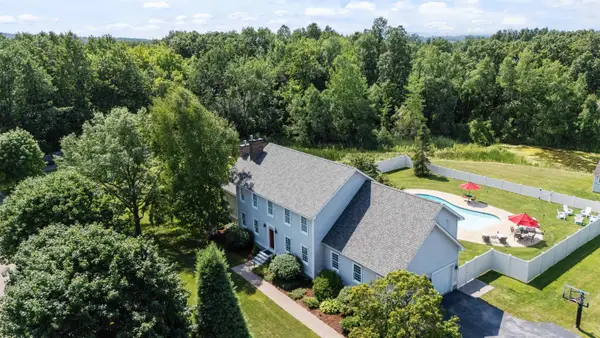 $1,175,000Pending4 beds 3 baths4,827 sq. ft.
$1,175,000Pending4 beds 3 baths4,827 sq. ft.95 Coyote Lane, Williston, VT 05495
MLS# 5054526Listed by: POLLI PROPERTIES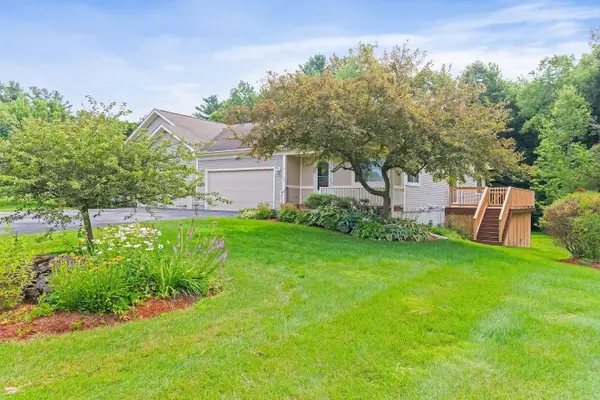 $564,900Active2 beds 3 baths2,411 sq. ft.
$564,900Active2 beds 3 baths2,411 sq. ft.288 Whitewater Circle, Williston, VT 05495
MLS# 5054450Listed by: SIGNATURE PROPERTIES OF VERMONT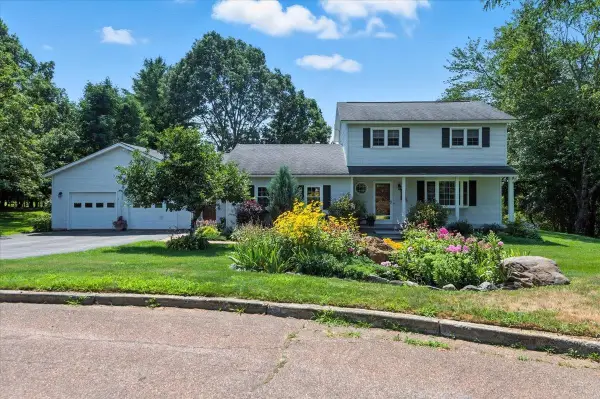 $595,000Active3 beds 3 baths2,086 sq. ft.
$595,000Active3 beds 3 baths2,086 sq. ft.90 Palmer Court, Williston, VT 05495
MLS# 5054283Listed by: KW VERMONT

