900 Ledgewood Drive, Williston, VT 05495
Local realty services provided by:ERA Key Realty Services
900 Ledgewood Drive,Williston, VT 05495
$949,000
- 4 Beds
- 3 Baths
- 3,072 sq. ft.
- Single family
- Active
Listed by:nick riina
Office:rossi & riina real estate
MLS#:5059476
Source:PrimeMLS
Price summary
- Price:$949,000
- Price per sq. ft.:$265.68
- Monthly HOA dues:$19
About this home
An exquisite colonial home situated on a quiet, private drive within a highly sought-after Williston neighborhood. This meticulously maintained property features recently refreshed rooms with thoughtful design touches and a practical layout. Upon entry, either through the spacious two-car garage and generous mud/laundry room or the gracious foyer, you will find a welcoming atmosphere. The foyer provides access to a light-filled home office and a dining room ideal for entertaining. The comfortable living room flows into the kitchen, which includes a charming breakfast nook. This kitchen, truly the heart of the home, boasts a large granite island perfect for meal preparation, creative cooking, and informal conversations. Equipped with new high-end appliances, freshly painted cabinets and walls, and a patio door leading to a grilling area on the back deck, this kitchen is designed for both family meals and hosting gatherings. The upper level offers three bright bedrooms that share a well-appointed bathroom, in addition to a magnificent master suite. The master suite features dual walk-in closets and a spacious en-suite bathroom with radiant heat. The finished basement provides an excellent recreational space, suitable for children (with room for ping pong) and offering valuable extra room for relaxation and play. The backyard abuts forested land, ensuring enhanced tranquility and privacy while still being close to Taft Corners.
Contact an agent
Home facts
- Year built:2004
- Listing ID #:5059476
- Added:13 day(s) ago
- Updated:September 11, 2025 at 10:26 AM
Rooms and interior
- Bedrooms:4
- Total bathrooms:3
- Full bathrooms:2
- Living area:3,072 sq. ft.
Heating and cooling
- Cooling:Central AC
Structure and exterior
- Roof:Shingle
- Year built:2004
- Building area:3,072 sq. ft.
- Lot area:0.82 Acres
Schools
- High school:Champlain Valley UHSD #15
- Middle school:Williston Central School
- Elementary school:Williston Central School
Utilities
- Sewer:Septic
Finances and disclosures
- Price:$949,000
- Price per sq. ft.:$265.68
- Tax amount:$11,103 (2025)
New listings near 900 Ledgewood Drive
- New
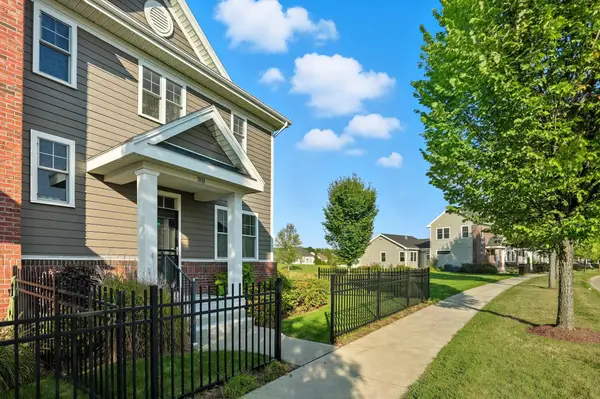 $539,900Active2 beds 3 baths1,520 sq. ft.
$539,900Active2 beds 3 baths1,520 sq. ft.301 Zephyr Road, Williston, VT 05495
MLS# 5061494Listed by: BHHS VERMONT REALTY GROUP/S BURLINGTON - New
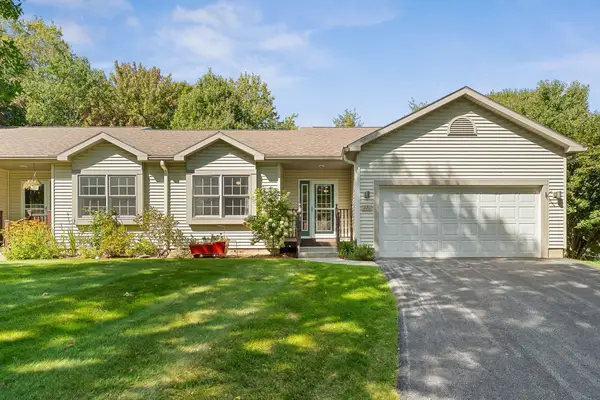 $519,700Active2 beds 2 baths1,839 sq. ft.
$519,700Active2 beds 2 baths1,839 sq. ft.221 Bittersweet Circle, Williston, VT 05495
MLS# 5061496Listed by: PURSUIT REAL ESTATE - New
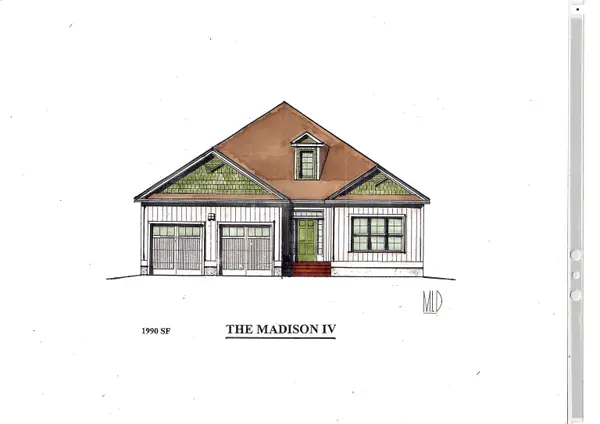 $819,900Active3 beds 2 baths1,990 sq. ft.
$819,900Active3 beds 2 baths1,990 sq. ft.196 Kourebanas Drive #Unit 2, Williston, VT 05495
MLS# 5061228Listed by: ACM REALTY, INC. - New
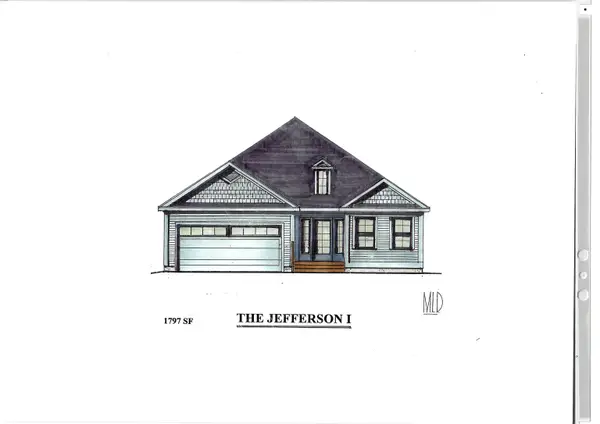 $783,750Active2 beds 2 baths1,797 sq. ft.
$783,750Active2 beds 2 baths1,797 sq. ft.208 Kourebanus Drive #Unit 3, Williston, VT 05495
MLS# 5061172Listed by: ACM REALTY, INC. - New
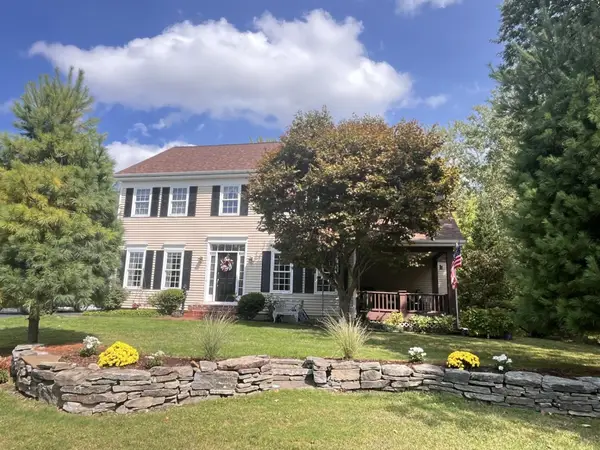 $826,000Active3 beds 3 baths2,346 sq. ft.
$826,000Active3 beds 3 baths2,346 sq. ft.737 Hanon Drive #110, Williston, VT 05495
MLS# 5061167Listed by: SIGNATURE PROPERTIES OF VERMONT - New
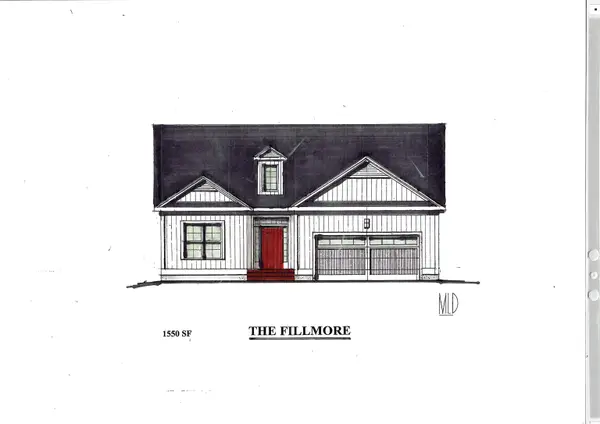 $744,900Active2 beds 2 baths1,550 sq. ft.
$744,900Active2 beds 2 baths1,550 sq. ft.218 Kourebanus Drive #Unit 4, Williston, VT 05495
MLS# 5061157Listed by: ACM REALTY, INC. - New
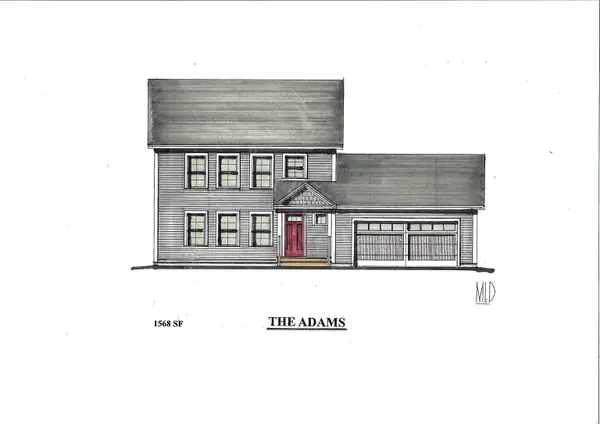 $689,900Active3 beds 3 baths1,568 sq. ft.
$689,900Active3 beds 3 baths1,568 sq. ft.230 Kourebanas Drive #Unit 5, Williston, VT 05495
MLS# 5061104Listed by: ACM REALTY, INC. - New
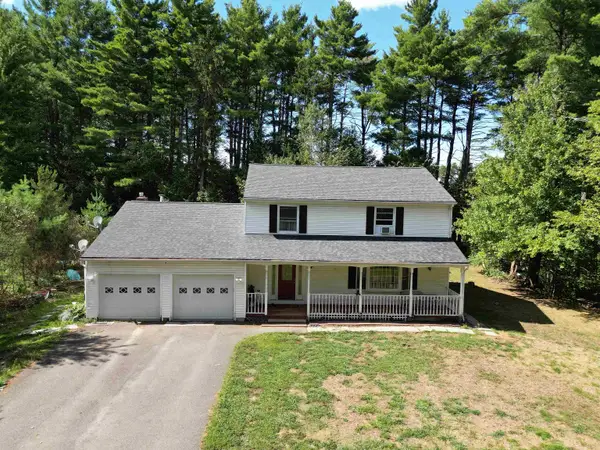 $675,000Active4 beds 3 baths2,820 sq. ft.
$675,000Active4 beds 3 baths2,820 sq. ft.240 North Brownell Road, Williston, VT 05495
MLS# 5060489Listed by: NANCY JENKINS REAL ESTATE 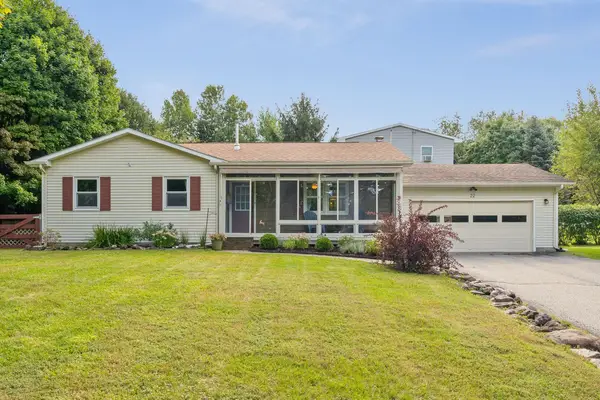 $500,000Pending3 beds 2 baths2,352 sq. ft.
$500,000Pending3 beds 2 baths2,352 sq. ft.22 Shirley Circle, Williston, VT 05495
MLS# 5060174Listed by: KW VERMONT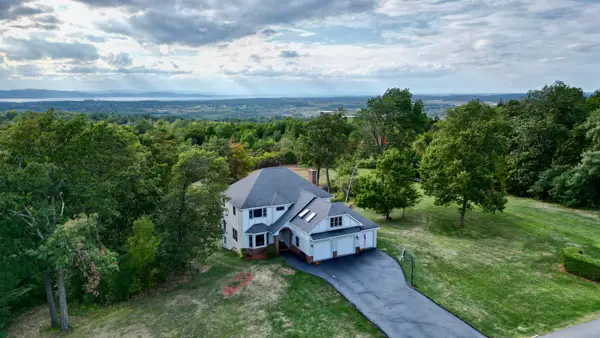 $925,000Pending3 beds 3 baths3,402 sq. ft.
$925,000Pending3 beds 3 baths3,402 sq. ft.263 Highlands Drive, Williston, VT 05495-2142
MLS# 5060148Listed by: EXP REALTY
