15 McGovern Lane, Wilmington, VT 05363
Local realty services provided by:ERA Key Realty Services
15 McGovern Lane,Wilmington, VT 05363
$2,900,000
- 5 Beds
- 7 Baths
- 5,018 sq. ft.
- Single family
- Active
Listed by:betsy wadsworth
Office:four seasons sotheby's int'l realty
MLS#:5061772
Source:PrimeMLS
Price summary
- Price:$2,900,000
- Price per sq. ft.:$577.92
About this home
Custom Mountain Retreat Adjacent to The Hermitage Club on 2.76 Acres This five-bedroom, seven-bathroom mountain retreat is a true work of art, seamlessly blending modern sophistication with Vermont’s rustic charm. Designed by acclaimed architect Ken Pursley and thoughtfully curated by interior designer Bronwyn Ford, this residence offers a unique blend of clean architectural lines, natural textures, and warm, inviting interiors. The heart of the home features a cathedral-ceiling great room, anchored by a stone fireplace, where walls of windows bathe the space in natural light and frame the surrounding forest. The open concept dining and chef’s kitchen boast reclaimed wood cabinetry, stone countertops, a generous island with bench seating, and seamless flow to the covered porch with its own outdoor fireplace perfect for four-season entertaining. All ensuite bedrooms are equally impressive, including a serene primary suite with spa-like bath and custom details throughout. Additional highlights include a bunk room designed for gatherings, multiple living areas including a lower-level lounge with a game area a wood stove, and a mudroom that combines function with style. Outdoor living is elevated with covered porch with outdoor stone fireplace seating area and oversized porch swings. With its timeless design, meticulous craftsmanship, and unbeatable location, this home is the ultimate Vermont escape just steps from The Hermitage Club.
Contact an agent
Home facts
- Year built:2015
- Listing ID #:5061772
- Added:41 day(s) ago
- Updated:October 10, 2025 at 04:09 PM
Rooms and interior
- Bedrooms:5
- Total bathrooms:7
- Full bathrooms:5
- Living area:5,018 sq. ft.
Heating and cooling
- Cooling:Central AC
- Heating:Baseboard, Radiant Floor
Structure and exterior
- Roof:Asphalt Shingle
- Year built:2015
- Building area:5,018 sq. ft.
- Lot area:2.96 Acres
Schools
- High school:Twin Valley High School
- Middle school:Twin Valley Middle School
- Elementary school:Deerfield Valley Elem. Sch
Utilities
- Sewer:Public Available
Finances and disclosures
- Price:$2,900,000
- Price per sq. ft.:$577.92
- Tax amount:$46,184 (2025)
New listings near 15 McGovern Lane
- New
 $500,000Active5.05 Acres
$500,000Active5.05 AcresLot 1 Mountain Ridge Drive, Wilmington, VT 05363
MLS# 5067332Listed by: BERKLEY & VELLER GREENWOOD/DOVER - New
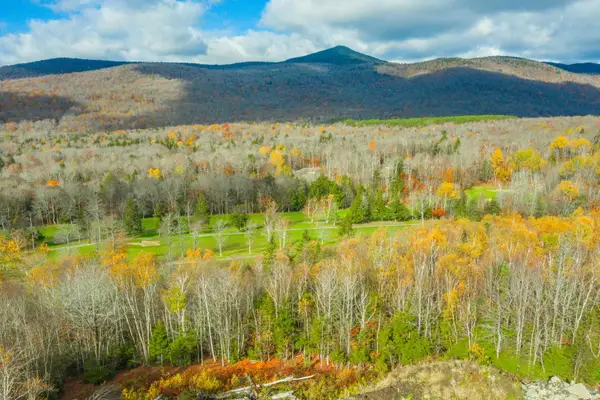 $500,000Active1.1 Acres
$500,000Active1.1 AcresLot 2 Mountain Ridge Drive, Wilmington, VT 05363
MLS# 5067334Listed by: BERKLEY & VELLER GREENWOOD/DOVER - New
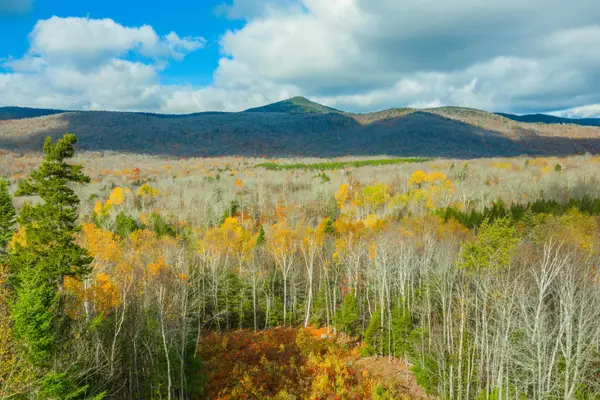 $500,000Active1.82 Acres
$500,000Active1.82 AcresLot 3 Mountain Ridge Drive, Wilmington, VT 05363
MLS# 5067335Listed by: BERKLEY & VELLER GREENWOOD/DOVER - New
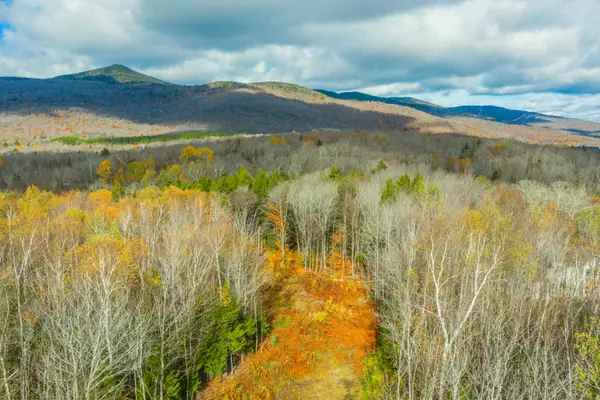 $450,000Active3.38 Acres
$450,000Active3.38 AcresLot 4 Mountain Ridge Drive, Wilmington, VT 05363
MLS# 5067336Listed by: BERKLEY & VELLER GREENWOOD/DOVER - New
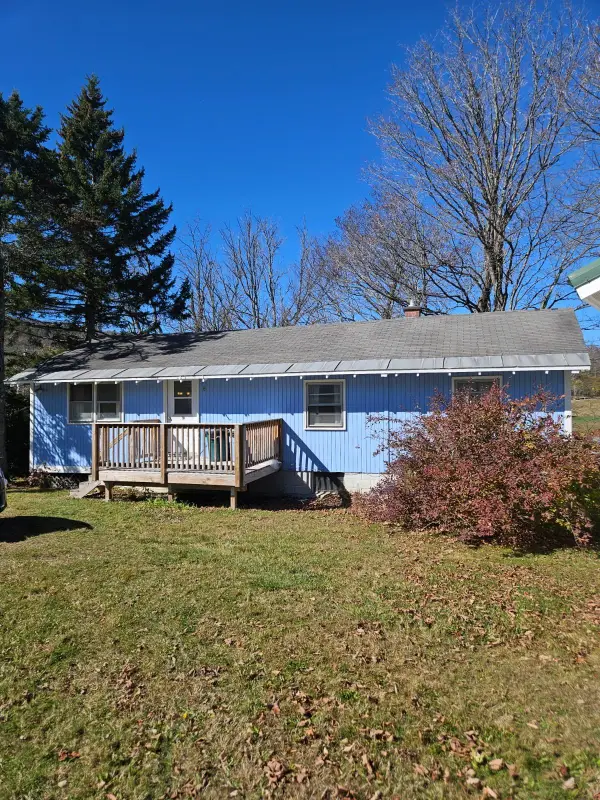 $299,000Active3 beds 2 baths1,632 sq. ft.
$299,000Active3 beds 2 baths1,632 sq. ft.8 Happy Haven Road, Wilmington, VT 05363
MLS# 5066543Listed by: BOYD REAL ESTATE 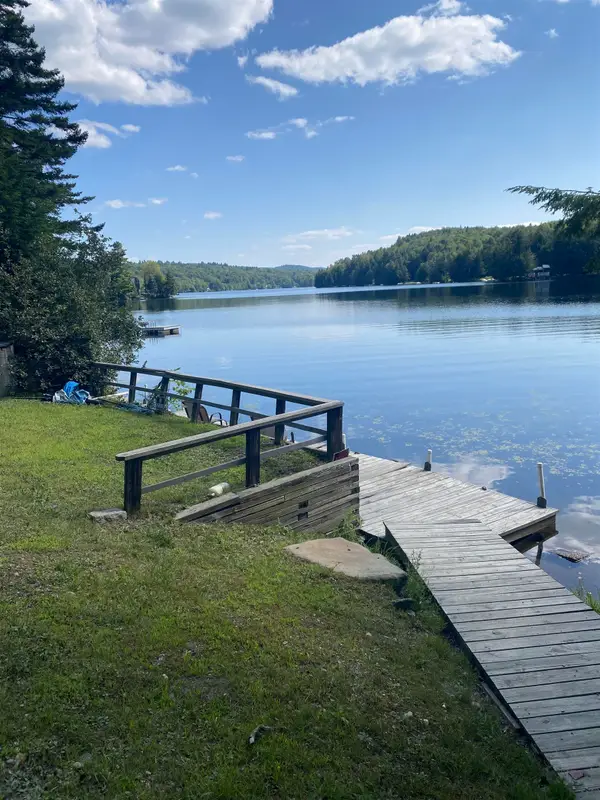 $449,000Active2 beds 2 baths1,416 sq. ft.
$449,000Active2 beds 2 baths1,416 sq. ft.6 Gates Lake Raponda Lane, Wilmington, VT 05363
MLS# 5056907Listed by: FOUR SEASONS SOTHEBY'S INT'L REALTY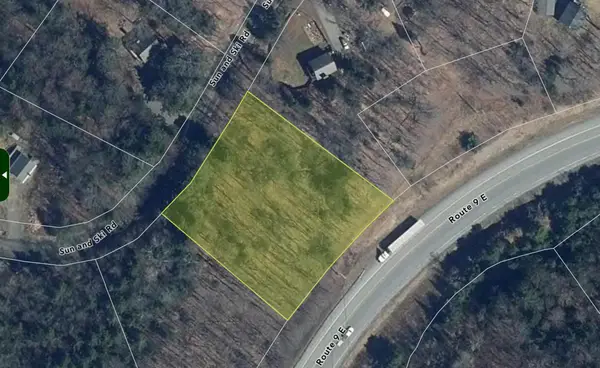 $45,000Active1.1 Acres
$45,000Active1.1 Acres9 Sun and Ski Road, Wilmington, VT 05363
MLS# 5065936Listed by: FLEX REALTY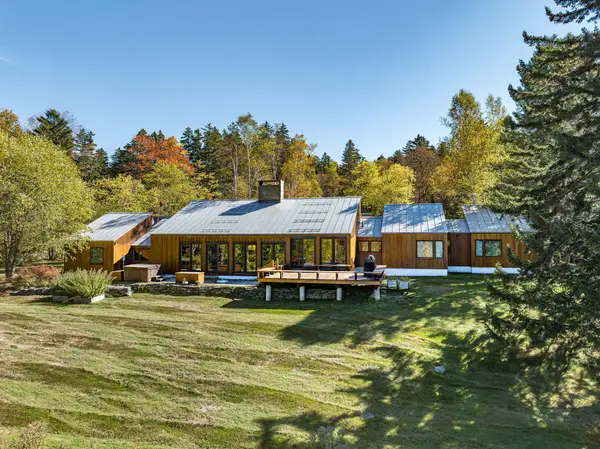 $1,125,000Active4 beds 5 baths4,226 sq. ft.
$1,125,000Active4 beds 5 baths4,226 sq. ft.400 Stowe Hill Road, Wilmington, VT 05363
MLS# 5065260Listed by: SOUTHERN VERMONT REALTY GROUP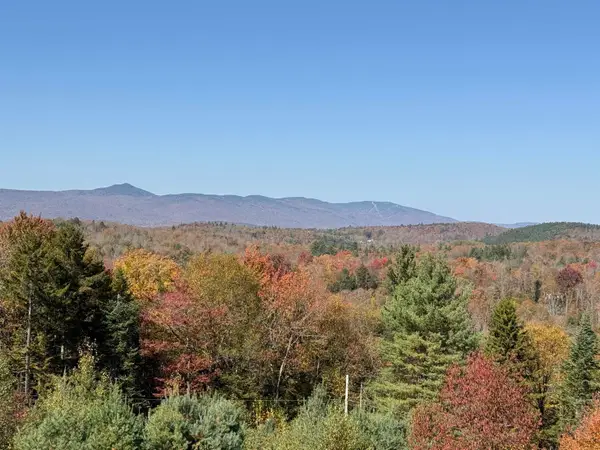 $499,000Active3 beds 2 baths1,920 sq. ft.
$499,000Active3 beds 2 baths1,920 sq. ft.216 Ghastly Job Way, Wilmington, VT 05363
MLS# 5064986Listed by: DEERFIELD VALLEY REAL ESTATE $822,000Active3 beds 3 baths2,150 sq. ft.
$822,000Active3 beds 3 baths2,150 sq. ft.33 Fore Seasons Drive #N-1, Wilmington, VT 05363
MLS# 5063141Listed by: DEERFIELD VALLEY REAL ESTATE
