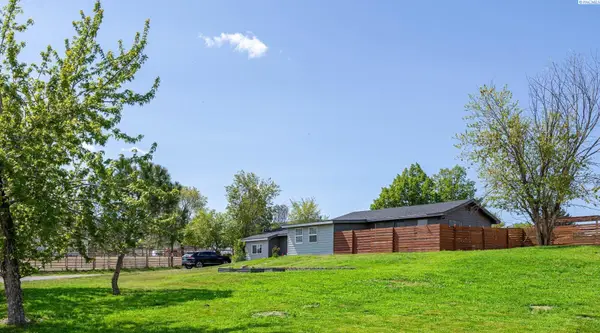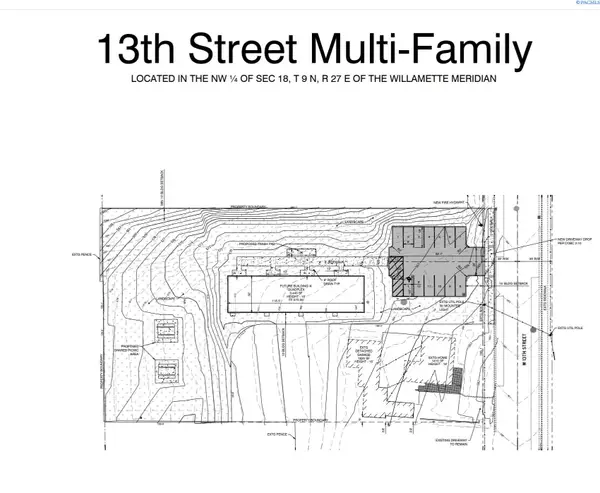10711 W Yakitat Place, Benton City, WA 99320
Local realty services provided by:ERA Skyview Realty
10711 W Yakitat Place,Benton City, WA 99320
$489,000
- 4 Beds
- 2 Baths
- 2,130 sq. ft.
- Single family
- Pending
Listed by:shannon jones
Office:berkshire hathaway hm serv central wa real estate
MLS#:287109
Source:WA_PRMLS
Price summary
- Price:$489,000
- Price per sq. ft.:$229.58
About this home
MLS 287109 Spacious 4-bedroom, 2-bath, 2,130 SF manufactured home on 2.5 usable acres with sweeping views of Candy Mountain, Badger and the Horse Heaven Hills. This one-owner home offers a thoughtful floor plan with two living areas, open kitchen/living/dining and a split-bedroom layout for privacy. The large, country kitchen features a big picture window to take in the views, an island with storage, spacious corner pantry and slider to front patio for easy indoor-outdoor living. The primary suite includes two walk-in closets, dual vanities for personal space, a soaker tub and separate shower. The 1,200 SF fully insulated shop is a standout, with a metal roof, separate electrical panel, loft storage, plumbing for a toilet, two 10’ electric garage doors and exterior RV electrical hookup. HVAC was updated in 2019 and professionally serviced annually. Nearly the entire property is fenced and offers incredible parking options for vehicles, toys, RV and more. HOA covers road maintenance only. More pictures coming soon.
Contact an agent
Home facts
- Year built:2004
- Listing ID #:287109
- Added:23 day(s) ago
- Updated:September 17, 2025 at 07:21 AM
Rooms and interior
- Bedrooms:4
- Total bathrooms:2
- Full bathrooms:2
- Living area:2,130 sq. ft.
Structure and exterior
- Roof:Composition Shingle
- Year built:2004
- Building area:2,130 sq. ft.
- Lot area:2.5 Acres
Utilities
- Water:Water - Well - Shared
- Sewer:Septic - Installed
Finances and disclosures
- Price:$489,000
- Price per sq. ft.:$229.58
- Tax amount:$3,043
New listings near 10711 W Yakitat Place
- New
 $460,000Active3 beds 2 baths1,410 sq. ft.
$460,000Active3 beds 2 baths1,410 sq. ft.1460 13th St, Benton City, WA 99320
MLS# 287744Listed by: WINDERMERE GROUP ONE/TRI-CITIES - New
 $64,995Active2 beds 2 baths980 sq. ft.
$64,995Active2 beds 2 baths980 sq. ft.31404 E Kennedy Rd #14, Benton City, WA 99320
MLS# 287735Listed by: THE SCHNEIDER REALTY GROUP - New
 $899,900Active4 beds 4 baths2,550 sq. ft.
$899,900Active4 beds 4 baths2,550 sq. ft.9414 W Yakitat Pl Nw, Benton City, WA 99320
MLS# 287695Listed by: RETTER AND COMPANY SOTHEBY'S - New
 $495,000Active3 beds 2 baths1,716 sq. ft.
$495,000Active3 beds 2 baths1,716 sq. ft.14204 W Yakitat Place, Benton City, WA 99320
MLS# 287625Listed by: KENMORE TEAM - Open Sat, 10am to 1pmNew
 $485,000Active3 beds 1 baths2,000 sq. ft.
$485,000Active3 beds 1 baths2,000 sq. ft.39304 N Olson Pr Nw, Benton City, WA 99320
MLS# 287599Listed by: REALTY ONE GROUP IGNITE  $198,000Pending0.97 Acres
$198,000Pending0.97 Acres901 13th St, Benton City, WA
MLS# 287586Listed by: IMAGINE REALTY ERA POWERED- New
 $249,900Active5.59 Acres
$249,900Active5.59 AcresNKA N Kendall Rd Nw, Benton City, WA 99320
MLS# 287583Listed by: HOMESMART ELITE BROKERS  $439,000Active3 beds 2 baths1,686 sq. ft.
$439,000Active3 beds 2 baths1,686 sq. ft.1202 Karen Ave, Benton City, WA 99320
MLS# 287479Listed by: TRI-CITIES REALTY GROUP, LLC $549,950Active3 beds 2 baths1,620 sq. ft.
$549,950Active3 beds 2 baths1,620 sq. ft.45105 N 280 Pr Ne, Benton City, WA 99320
MLS# 2432340Listed by: RE/MAX NORTHWEST $649,000Active3 beds 3 baths2,052 sq. ft.
$649,000Active3 beds 3 baths2,052 sq. ft.59104 E Main Pr Se, Benton City, WA 99320
MLS# 287361Listed by: EXP REALTY, LLC TRI CITIES
