32 Frances Ln, Carson, WA 98610
Local realty services provided by:Knipe Realty ERA Powered
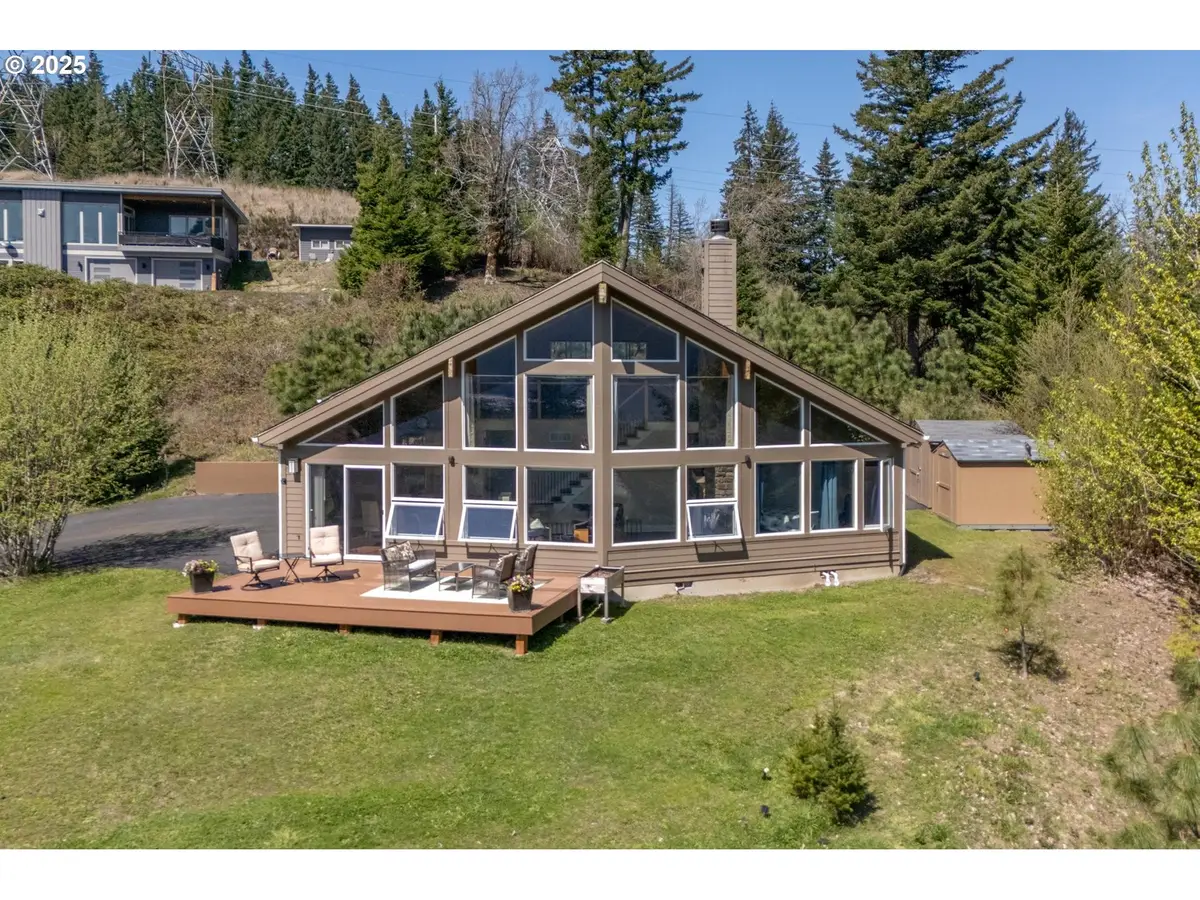
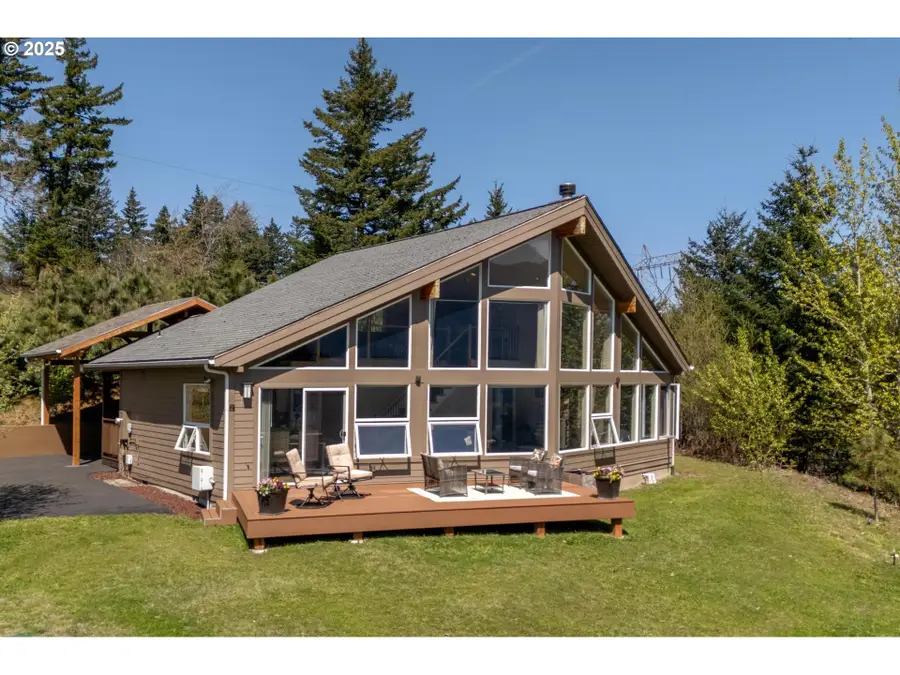

32 Frances Ln,Carson, WA 98610
$699,000
- 2 Beds
- 2 Baths
- 1,516 sq. ft.
- Single family
- Pending
Listed by:gregg bates
Office:where, inc
MLS#:148002406
Source:PORTLAND
Price summary
- Price:$699,000
- Price per sq. ft.:$461.08
- Monthly HOA dues:$41.67
About this home
A Million Dollar view without the price tag! Don't pass up on this amazing custom home designed to capture unparalleled views of the National Scenic Columbia River Gorge. An expansive 2 story wall of windows sets the tone for bringing the outdoors inside. A 'Great Room' open floor plan continues to showcase the breathtaking views from virtually every angle within. Multiple features within attempt to rival the views. Vaulted 2 story ceilings with exposed beams are anchored by a gorgeous 2 story stone fireplace. Hickory hardwood floors create a perfect blend to these high-end design elements. The Kitchen features beautiful, cherry wood cabinets, granite counter tops and high end appliances including a Viking Duel-fuel gas range, dishwasher and Jenn-Air refrigerator. An upper level loft creates even more stunning views and serves as a "flex" space with multiple options to suit your needs. The primary bedroom enjoys vaulted ceilings with lovely outdoor views as well as a recently renovated, oversized bathroom. Additionally, a recent addition of a new deck creates a second 'living room' to enjoy the breathtaking beauty of the gorge. The home sits on over 1/2 an acre with plenty of space for recreational vehicles, a recently added oversized carport and 2 large sheds for additional storage needs. But back to the "star" of this show - the view, the setting, the gorge! You must see to believe! This one won't disappoint!
Contact an agent
Home facts
- Year built:2005
- Listing Id #:148002406
- Added:119 day(s) ago
- Updated:August 14, 2025 at 07:17 AM
Rooms and interior
- Bedrooms:2
- Total bathrooms:2
- Full bathrooms:2
- Living area:1,516 sq. ft.
Heating and cooling
- Cooling:Heat Pump
- Heating:Forced Air, Heat Pump
Structure and exterior
- Roof:Composition
- Year built:2005
- Building area:1,516 sq. ft.
- Lot area:0.66 Acres
Schools
- High school:Stevenson
- Middle school:Windriver
- Elementary school:Carson
Utilities
- Water:Public Water
- Sewer:Septic Tank
Finances and disclosures
- Price:$699,000
- Price per sq. ft.:$461.08
- Tax amount:$4,397 (2025)
New listings near 32 Frances Ln
- New
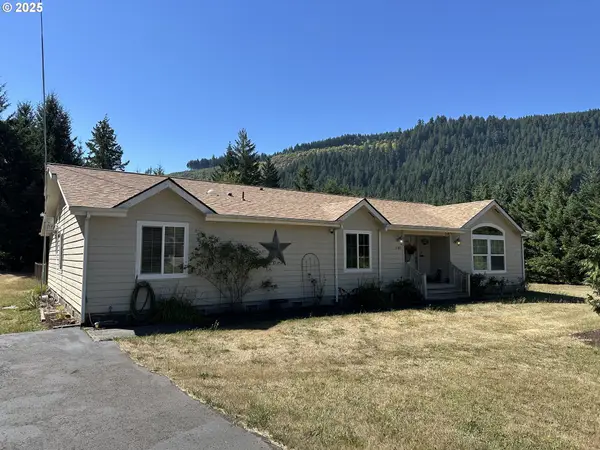 $750,000Active3 beds 3 baths2,560 sq. ft.
$750,000Active3 beds 3 baths2,560 sq. ft.181 Vada St, Carson, WA 98610
MLS# 162182025Listed by: EXP REALTY LLC - New
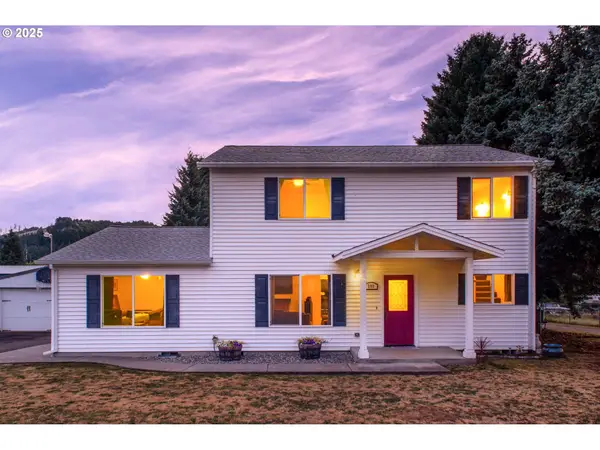 $639,000Active5 beds 3 baths2,128 sq. ft.
$639,000Active5 beds 3 baths2,128 sq. ft.291 Metzger Rd, Carson, WA 98610
MLS# 112560716Listed by: MORE REALTY, INC 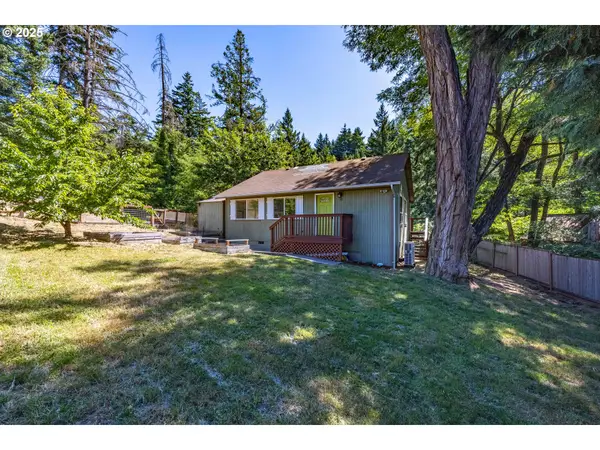 $389,000Active2 beds 2 baths896 sq. ft.
$389,000Active2 beds 2 baths896 sq. ft.91 Carson Depot Rd, Carson, WA 98610
MLS# 222430265Listed by: CASCADE HASSON SOTHEBY'S INTERNATIONAL REALTY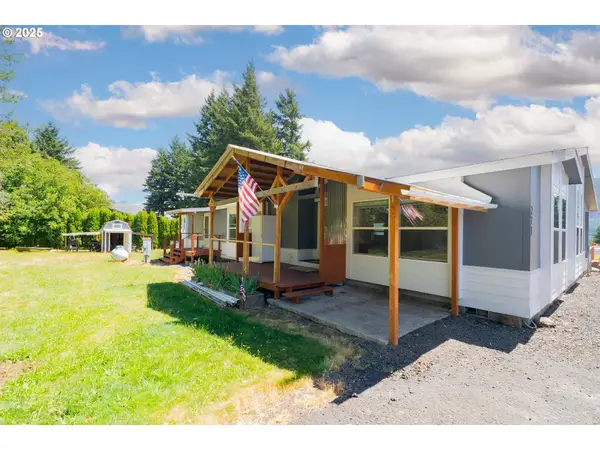 $575,000Active3 beds 2 baths2,720 sq. ft.
$575,000Active3 beds 2 baths2,720 sq. ft.271 Old Airport Rd, Carson, WA 98610
MLS# 376335404Listed by: REALTY ONE GROUP PRESTIGE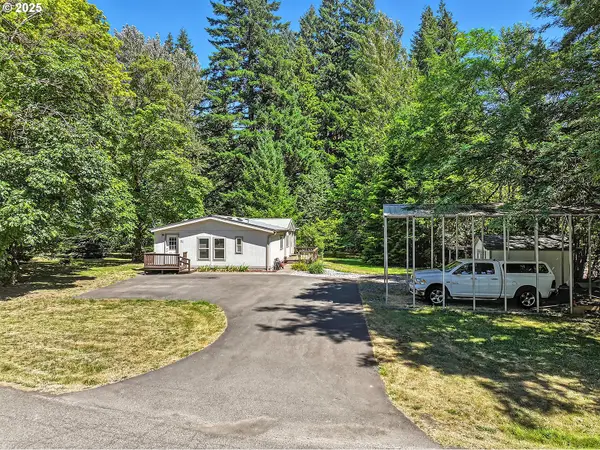 $399,000Active3 beds 2 baths1,404 sq. ft.
$399,000Active3 beds 2 baths1,404 sq. ft.51 Russells Timber Ln, Carson, WA 98610
MLS# 250410952Listed by: WINDERMERE CRG $529,000Active3 beds 2 baths1,512 sq. ft.
$529,000Active3 beds 2 baths1,512 sq. ft.52 Coats Rd, Carson, WA 98610
MLS# 674004495Listed by: REAL BROKER LLC $525,000Active5.44 Acres
$525,000Active5.44 AcresBoulder Ridge, Carson, WA 98610
MLS# 283611920Listed by: WINDERMERE CRG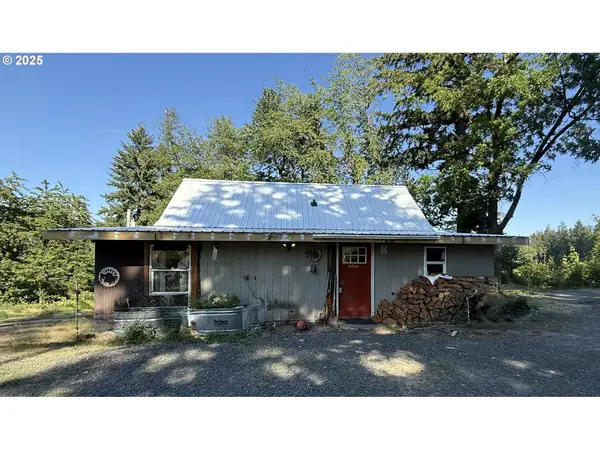 $279,000Active3 beds 1 baths1,256 sq. ft.
$279,000Active3 beds 1 baths1,256 sq. ft.521 Brooks Rd, Carson, WA 98610
MLS# 145973003Listed by: WINDERMERE CRG STEVENSON $550,000Active3 beds 2 baths1,725 sq. ft.
$550,000Active3 beds 2 baths1,725 sq. ft.52 Estabrook Rd, Carson, WA 98610
MLS# 389585815Listed by: SELKIRK RESIDENTIAL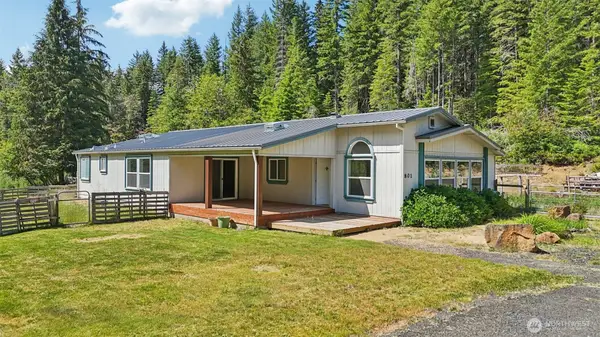 $585,000Active3 beds 2 baths2,250 sq. ft.
$585,000Active3 beds 2 baths2,250 sq. ft.801 Hemlock Road, Carson, WA 98610
MLS# 2396845Listed by: REDFIN

