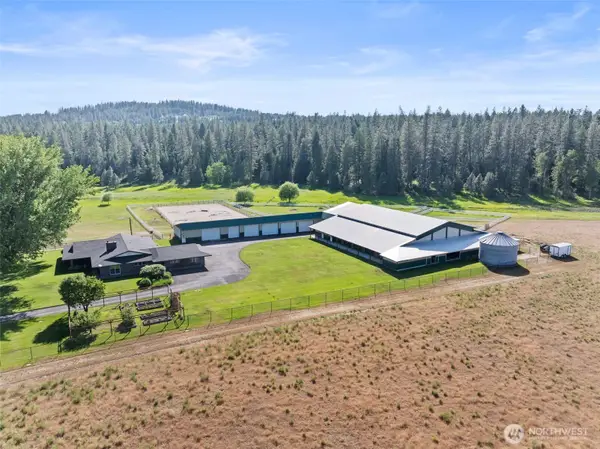25512 N Orchard Bluff Rd, Chattaroy, WA 99003
Local realty services provided by:ERA Shelman Realty
Listed by: amy delducco
Office: tomlinson sotheby's international realty (spokane)
MLS#:25-881
Source:ID_CDAR
Price summary
- Price:$1,295,000
- Price per sq. ft.:$294.32
About this home
'The Fortress' The stunning custom built home on this 40 acre property was built with no expense spared to be secure and impenetrable. This 1980's custom build was done with such intent and care that can be felt in every part of the home. Large open one level living with exceptional views from every window. Two massive living spaces with a double-sided wood burning fireplace uniquely built with Montana Travertine stone. Both living spaces are bathed in natural light and connect to the formal dining, breakfast nook, and expansive kitchen. 2 1/2 bathrooms on the main level done floor to ceiling with custom tile. Three large bedrooms and one office on the main level. The basement has a 20 yard gun range, 14 x 40 bunker, 1 1/2 bathrooms and additional living space to easily add 2 or more bedrooms if you desire. 40 x 60 shop with handicap accessible ADU custom built in 2017. 4 stall barn, two corrals, an additional shop, swimming pool & garden shed. 21 gpm well. Recently appraised. Motivated Seller. This property truly does have it ALL.
Contact an agent
Home facts
- Year built:1980
- Listing ID #:25-881
- Added:289 day(s) ago
- Updated:November 15, 2025 at 09:06 AM
Rooms and interior
- Bedrooms:5
- Total bathrooms:3
- Full bathrooms:3
- Living area:4,400 sq. ft.
Heating and cooling
- Cooling:Central Air
- Heating:Baseboard, Forced Air, Furnace, Heat Pump, Radiant
Structure and exterior
- Roof:Rubber
- Year built:1980
- Building area:4,400 sq. ft.
- Lot area:40 Acres
Utilities
- Water:Well
Finances and disclosures
- Price:$1,295,000
- Price per sq. ft.:$294.32
- Tax amount:$5,375 (2024)
New listings near 25512 N Orchard Bluff Rd
- New
 $65,000Active1.56 Acres
$65,000Active1.56 Acres4700 E Deer Park Milan Road, Chattaroy, WA 99003
MLS# 2455291Listed by: REALTY ONE GROUP IGNITE - New
 $624,900Active5 beds 3 baths2,352 sq. ft.
$624,900Active5 beds 3 baths2,352 sq. ft.27603 N Cottonwood RD, Chattaroy, WA 99003
MLS# 25-10871Listed by: CONGRESS REALTY, INC.  $725,000Active149.49 Acres
$725,000Active149.49 Acres0 N Orchard Bluff Road, Chattaroy, WA 99003
MLS# 2449145Listed by: COLDWELL BANKER TOMLINSON $1,575,000Active5 beds 3 baths4,268 sq. ft.
$1,575,000Active5 beds 3 baths4,268 sq. ft.24415 N Crescent Road, Chattaroy, WA 99003
MLS# 2445806Listed by: JOHN L. SCOTT, INC $1,450,000Active4 beds 3 baths3,424 sq. ft.
$1,450,000Active4 beds 3 baths3,424 sq. ft.36120 N Milan Elk Rd, Chattaroy, WA 99003
MLS# 25-9674Listed by: LAKESHORE REALTY
