2441 Legacy Court, Clarkston, WA 99403
Local realty services provided by:ERA West Wind Real Estate
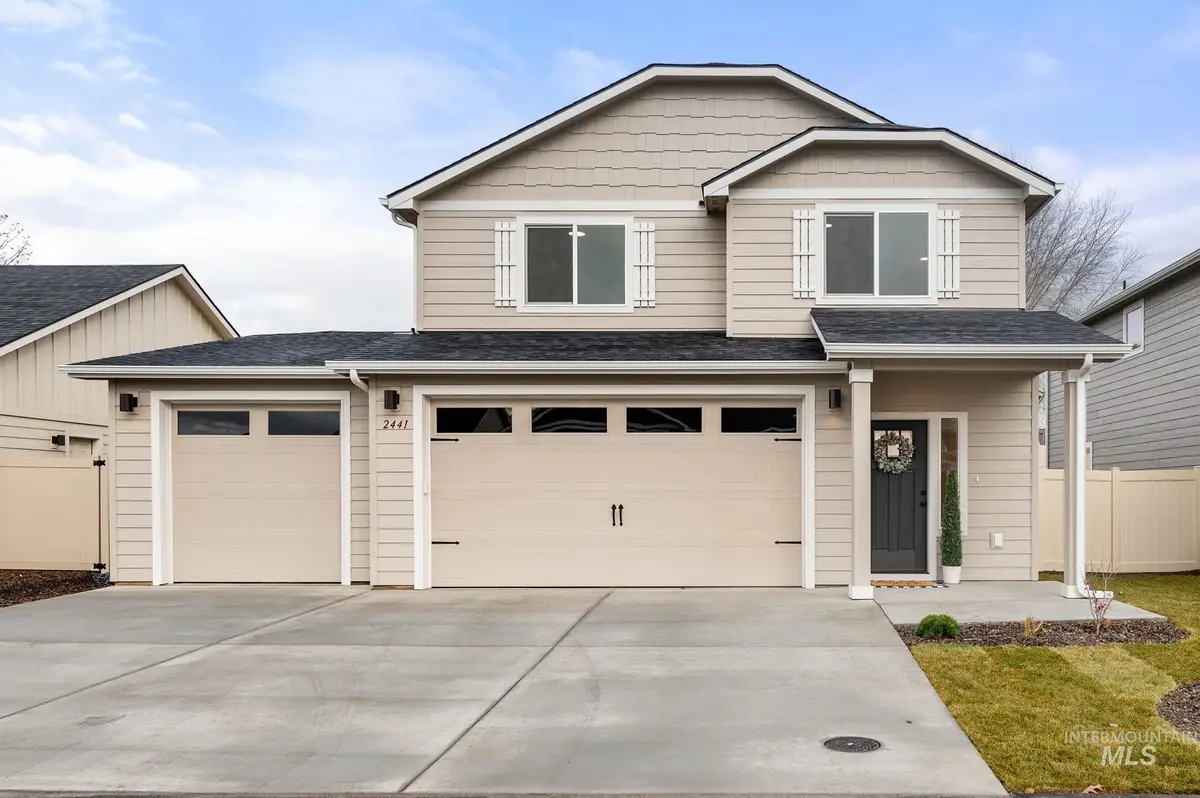
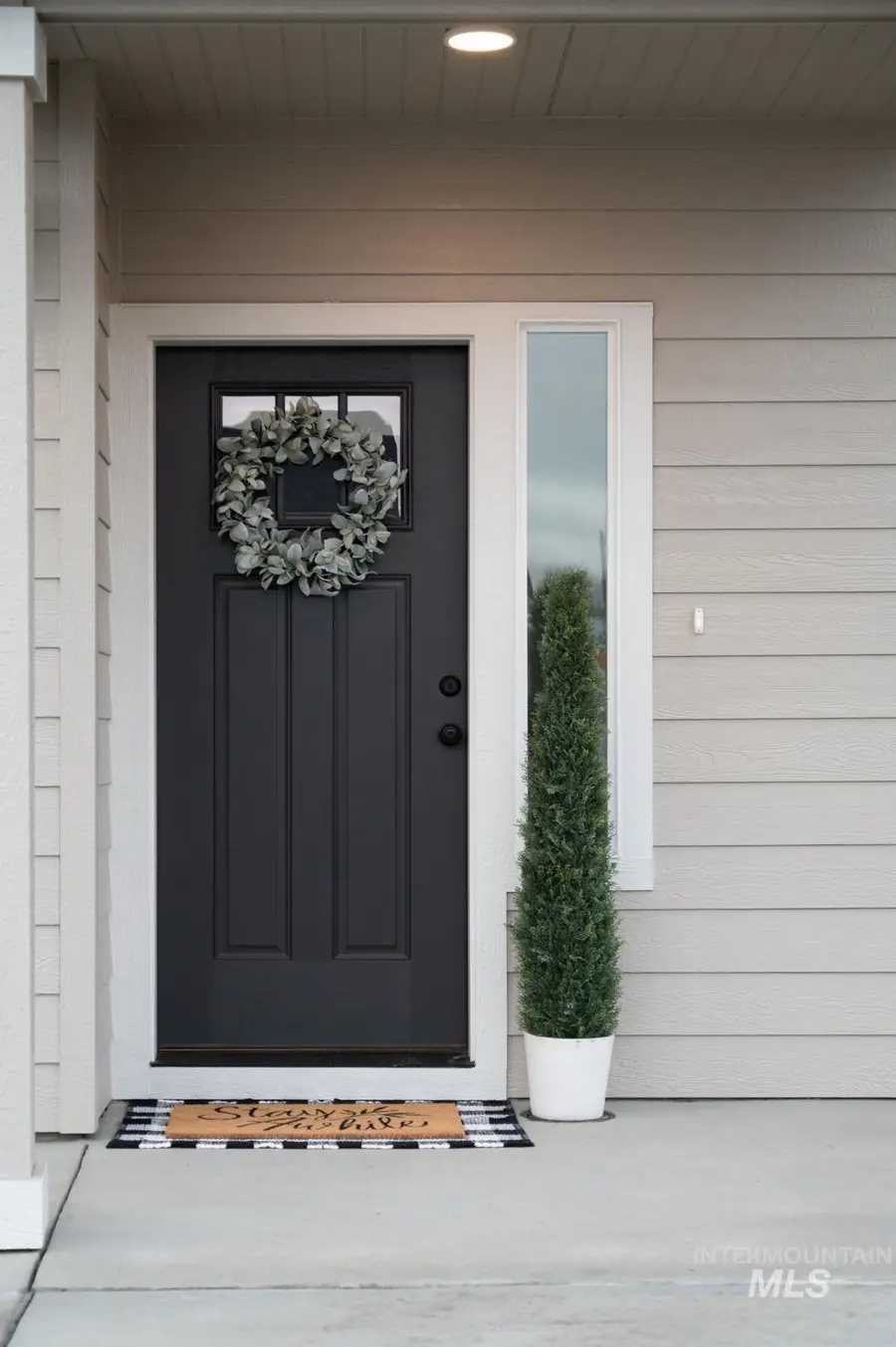
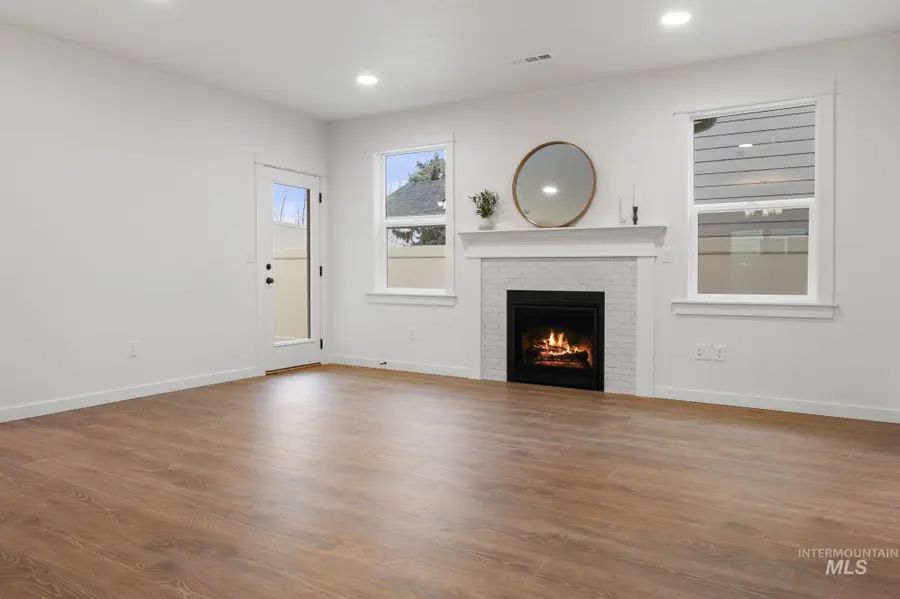
2441 Legacy Court,Clarkston, WA 99403
$428,500
- 3 Beds
- 3 Baths
- 1,573 sq. ft.
- Single family
- Pending
Listed by:becka picchena
Office:river cities real estate
MLS#:98930736
Source:ID_IMLS
Price summary
- Price:$428,500
- Price per sq. ft.:$272.41
- Monthly HOA dues:$46
About this home
Welcome to this stunning new construction home in the Legacy Estates subdivision! Offering 1,573 square feet of thoughtfully designed living space, this home provides both style & function for modern living. The main floor features an open-concept layout, seamlessly connecting the living room, dining area, & kitchen. The living room is highlighted by a cozy gas fireplace & lots of natural light. The kitchen is designed for convenience & style, offering quartz counter tops & stainless appliances including a gas range/oven. The main floor also features a primary suite, complete with an ensuite bathroom offering dual vanities & a walk-in shower. A laundry room & 1/2 bath round out the main floor. Upstairs, you’ll find 2 bedrooms (one with a walk-in closet) a full bathroom & a versatile landing space. Enjoy outdoor living on the covered patio & take advantage of the vinyl privacy fencing surrounding the yard. The 3 car garage offers ample space for storage & vehicles. This home has it all!
Contact an agent
Home facts
- Year built:2024
- Listing Id #:98930736
- Added:237 day(s) ago
- Updated:July 17, 2025 at 01:04 AM
Rooms and interior
- Bedrooms:3
- Total bathrooms:3
- Full bathrooms:3
- Living area:1,573 sq. ft.
Heating and cooling
- Cooling:Central Air
- Heating:Electric, Forced Air, Heat Pump
Structure and exterior
- Roof:Composition
- Year built:2024
- Building area:1,573 sq. ft.
- Lot area:0.13 Acres
Schools
- High school:Clarkston
- Middle school:Lincoln (Clarkston)
- Elementary school:Heights (Clarkston)
Utilities
- Water:City Service
Finances and disclosures
- Price:$428,500
- Price per sq. ft.:$272.41
- Tax amount:$631 (2024)
New listings near 2441 Legacy Court
- New
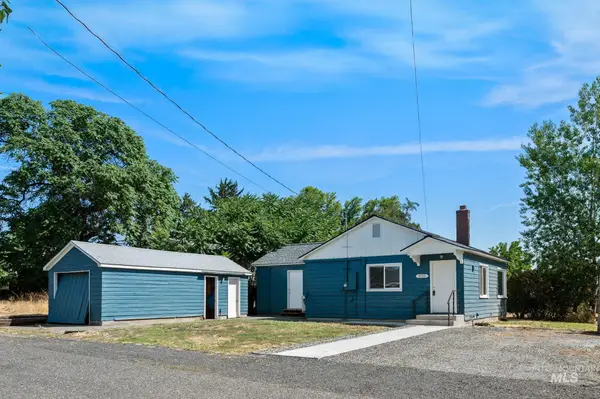 $299,000Active2 beds 1 baths880 sq. ft.
$299,000Active2 beds 1 baths880 sq. ft.2344 Valleyview Drive, Clarkston, WA 99403
MLS# 98956443Listed by: CENTURY 21 PRICE RIGHT - New
 $335,000Active4 beds 2 baths2,008 sq. ft.
$335,000Active4 beds 2 baths2,008 sq. ft.1233 Ash Street, Clarkston, WA 99403
MLS# 98956400Listed by: RIVER CITIES REAL ESTATE - New
 $85,000Active0.5 Acres
$85,000Active0.5 Acres3020 Dove Drive (lot 18 Dove Replat), Clarkston, WA 99403
MLS# 98956405Listed by: COLDWELL BANKER TOMLINSON ASSOCIATES - New
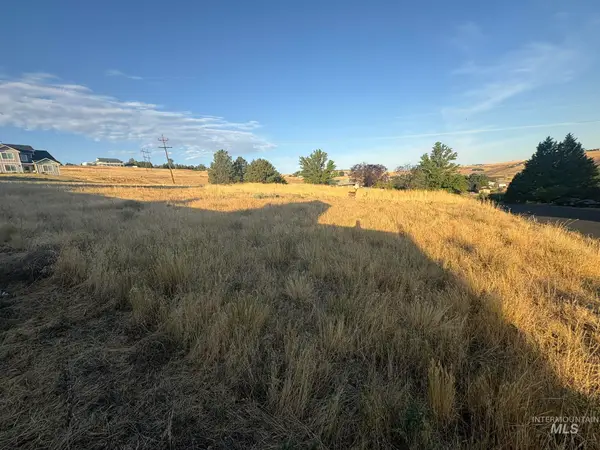 $67,000Active0.46 Acres
$67,000Active0.46 Acres2705 9th Ave (lot 50 Dove Replat), Clarkston, WA 99403
MLS# 98956392Listed by: COLDWELL BANKER TOMLINSON ASSOCIATES - New
 $67,000Active0.46 Acres
$67,000Active0.46 Acres2912 27th St (lot 43 Dove Drive), Clarkston, WA 99403
MLS# 98956395Listed by: COLDWELL BANKER TOMLINSON ASSOCIATES - New
 $67,000Active0.46 Acres
$67,000Active0.46 Acres2914 27th St (lot 42 Dove Drive), Clarkston, WA 99403
MLS# 98956398Listed by: COLDWELL BANKER TOMLINSON ASSOCIATES - New
 $250,000Active2 beds 1 baths611 sq. ft.
$250,000Active2 beds 1 baths611 sq. ft.720 4th St., Clarkston, WA 99403
MLS# 98956370Listed by: REFINED REALTY - New
 $350,000Active3 beds 2 baths1,536 sq. ft.
$350,000Active3 beds 2 baths1,536 sq. ft.835 12th St., Clarkston, WA 99403
MLS# 98956343Listed by: KELLY RIGHT REAL ESTATE-IDAHO - New
 $549,000Active4 beds 3 baths3,582 sq. ft.
$549,000Active4 beds 3 baths3,582 sq. ft.1630 Ridgeview Dr., Clarkston, WA 99403
MLS# 98956293Listed by: EXP REALTY, LLC - New
 $439,000Active5 beds 2 baths2,323 sq. ft.
$439,000Active5 beds 2 baths2,323 sq. ft.2113 Schaefer Drive, Clarkston, WA 99403
MLS# 98956170Listed by: COLDWELL BANKER TOMLINSON ASSOCIATES
