16316 NE 167th Ave, Hockinson, WA 98606
Local realty services provided by:Columbia River Realty ERA Powered
Listed by: john stiner
Office: keller williams realty
MLS#:360062536
Source:PORTLAND
Price summary
- Price:$1,395,000
- Price per sq. ft.:$227.16
About this home
Welcome to your private oasis on over 6 peaceful acres. This custom-designed 6,141 sq ft estate offers a luxurious blend of elegance, comfort, and functionality. Inside, you’ll find expansive living areas with soaring ceilings, a beautifully designed chef’s kitchen, and a separate wing featuring a full second kitchen—ideal for multigenerational living or entertaining guests. An oversized wood-burning sauna provides the perfect retreat for relaxation. The hardwood floors beautifully reclaimed from the high school basketball court shine throughout. The beautiful wood ceilings throughout were crafted from timber harvested from the property itself, adding a personal touch to the design. The primary suite is thoughtfully designed with fine custom finishes, indirect lighting, and large windows that flood the space with natural light. The attached en-suite bathroom includes a fully tiled walk-in shower, dual vanities, and upscale lighting throughout. Designed by an architect, the home is built with acoustics in mind and maximizes the use of natural light and flow.Step outside onto a sprawling deck where you’ll find a covered lounge area equipped with ambient lighting, television access, and a large hot tub—perfect for year-round enjoyment. The property includes a tranquil fish pond and wooded surroundings, creating a true park-like setting with privacy and beauty.For hobbyists or business owners, the 3,400 sq ft two-story garage/shop is fully wired and ready to handle all your storage, workshop, or creative needs. Whether you're looking for a personal retreat, a place to entertain, or a multifunctional property, this home offers unmatched flexibility and timeless design in a serene setting. Entering the property via a private road, the home site is surrounded by old the growth forest providing year round privacy, yet only minutes from PDX. There has been over 20+ upgrades/updates to this property! Please view the downloadable feature sheet that includes all the information
Contact an agent
Home facts
- Year built:1986
- Listing ID #:360062536
- Added:244 day(s) ago
- Updated:January 07, 2026 at 08:37 AM
Rooms and interior
- Bedrooms:4
- Total bathrooms:4
- Full bathrooms:3
- Half bathrooms:1
- Living area:6,141 sq. ft.
Heating and cooling
- Cooling:Central Air, Heat Pump
- Heating:Forced Air
Structure and exterior
- Roof:Composition
- Year built:1986
- Building area:6,141 sq. ft.
- Lot area:6.01 Acres
Schools
- High school:Hockinson
- Middle school:Hockinson
- Elementary school:Hockinson
Utilities
- Water:Well
- Sewer:Septic Tank
Finances and disclosures
- Price:$1,395,000
- Price per sq. ft.:$227.16
- Tax amount:$9,817 (2024)
New listings near 16316 NE 167th Ave
- New
 $550,000Active3 beds 2 baths1,288 sq. ft.
$550,000Active3 beds 2 baths1,288 sq. ft.19802 NE 139th, Brush Prairie, WA 98606
MLS# 2464295Listed by: EXP REALTY 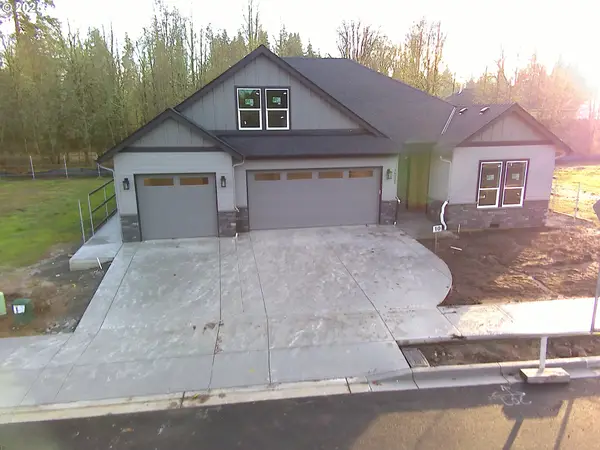 $899,980Active3 beds 3 baths2,586 sq. ft.
$899,980Active3 beds 3 baths2,586 sq. ft.16221 NE 180th St, BrushPrairie, WA 98606
MLS# 342808995Listed by: REAL BROKER LLC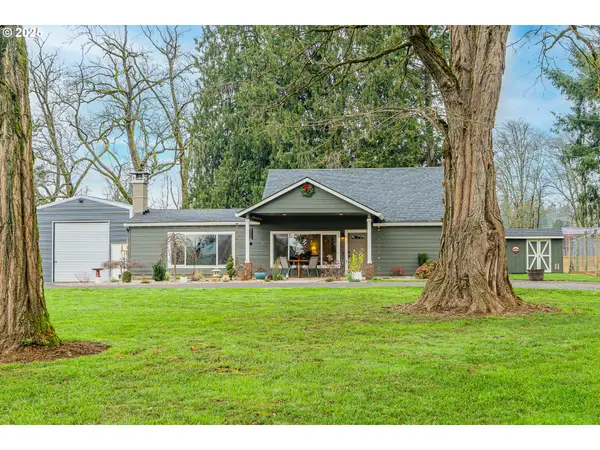 $675,000Pending3 beds 1 baths1,440 sq. ft.
$675,000Pending3 beds 1 baths1,440 sq. ft.17006 NE 182nd Ave, BrushPrairie, WA 98606
MLS# 750729803Listed by: OPT $1,200,000Active5 beds 3 baths3,794 sq. ft.
$1,200,000Active5 beds 3 baths3,794 sq. ft.16506 NE 182nd Ave, BrushPrairie, WA 98606
MLS# 292246700Listed by: LEGIONS REALTY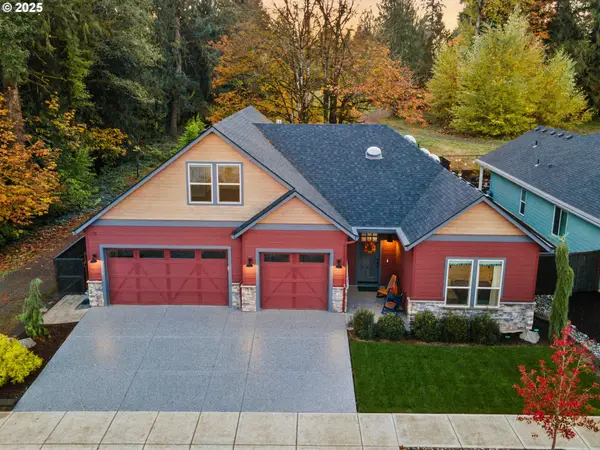 $819,000Pending3 beds 3 baths2,288 sq. ft.
$819,000Pending3 beds 3 baths2,288 sq. ft.4200 SE 17th Ave, BrushPrairie, WA 98606
MLS# 628528173Listed by: BERKSHIRE HATHAWAY HOMESERVICES NW REAL ESTATE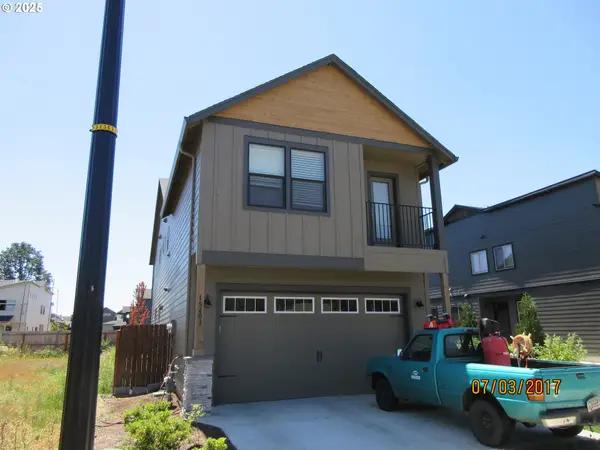 $539,900Pending3 beds 3 baths2,100 sq. ft.
$539,900Pending3 beds 3 baths2,100 sq. ft.15403 NE 108th Way, Vancouver, WA 98682
MLS# 472346753Listed by: WINDERMERE NORTHWEST LIVING $890,000Active4 beds 4 baths3,364 sq. ft.
$890,000Active4 beds 4 baths3,364 sq. ft.16110 NE 187th Ave, BrushPrairie, WA 98606
MLS# 316985444Listed by: WASHINGTON FIRST PROPERTIES $1,749,000Active3 beds 3 baths4,190 sq. ft.
$1,749,000Active3 beds 3 baths4,190 sq. ft.NW 197th Ave, BrushPrairie, WA 98606
MLS# 572398459Listed by: PACIFIC LIFESTYLE HOMES- Open Sat, 11am to 1pm
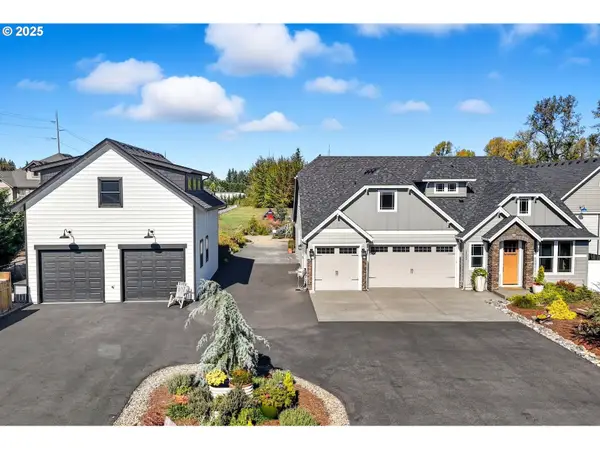 $1,349,000Active4 beds 3 baths3,066 sq. ft.
$1,349,000Active4 beds 3 baths3,066 sq. ft.16523 NE 170th Ave, BrushPrairie, WA 98606
MLS# 650057922Listed by: KELLER WILLIAMS REALTY 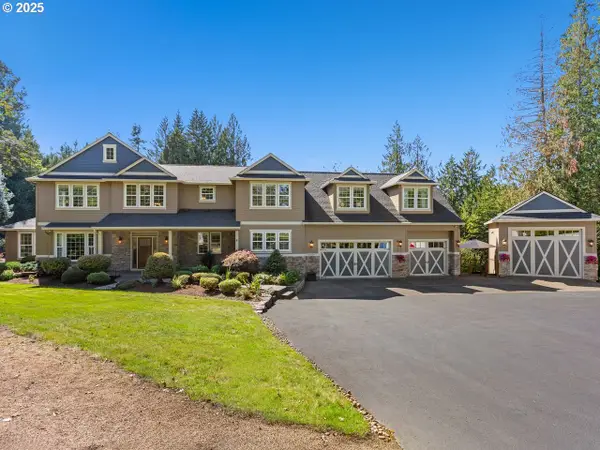 $1,599,900Active6 beds 6 baths4,862 sq. ft.
$1,599,900Active6 beds 6 baths4,862 sq. ft.15600 NE 194th Ct, BrushPrairie, WA 98606
MLS# 342165777Listed by: BERKSHIRE HATHAWAY HOMESERVICES NW REAL ESTATE
