20401 NE 116th Cir, Hockinson, WA 98606
Local realty services provided by:Columbia River Realty ERA Powered
20401 NE 116th Cir,Brushprairie, WA 98606
$3,250,000
- 5 Beds
- 5 Baths
- 7,447 sq. ft.
- Single family
- Active
Listed by: daniel belza
Office: great western real estate company
MLS#:386885847
Source:PORTLAND
Price summary
- Price:$3,250,000
- Price per sq. ft.:$436.42
About this home
Indulge in the epitome of luxury living at this acreage Estate. This exclusive opportunity presents a 5,822 SqFt masterpiece, plus an additional 1625 SqFt of living space over the shop ready to be designed into a guest house. Featuring 5 bedrooms, 4.5 bathrooms, multi-generational options with full 2nd kitchen, separate entry & more. Revel in the exquisite craftsmanship and high-end finishes throughout. The open concept layout, tall ceilings, large windows and open staircase create an ambiance of grandeur, while the expansive kitchen, adorned with elegant appliances & custom built-ins, invites culinary excellence. Stunning Primary Suite is a must see! 900 SqFt heated built-in pool & jacuzzi with full pool house featuring sauna & cold plunge. 5,000 SqFt Sports Court. 20X30 Gazebo with outdoor kitchen & pizza oven. 2200+ SqFt heated shop. One of a kind opportunity in a highly desired location. This property is definitely a must see! Reach out for full features list!
Contact an agent
Home facts
- Year built:2015
- Listing ID #:386885847
- Added:516 day(s) ago
- Updated:December 17, 2025 at 03:02 PM
Rooms and interior
- Bedrooms:5
- Total bathrooms:5
- Full bathrooms:4
- Half bathrooms:1
- Living area:7,447 sq. ft.
Heating and cooling
- Cooling:Central Air, Heat Pump
- Heating:Forced Air
Structure and exterior
- Roof:Composition
- Year built:2015
- Building area:7,447 sq. ft.
- Lot area:5 Acres
Schools
- High school:Hockinson
- Middle school:Hockinson
- Elementary school:Hockinson
Utilities
- Water:Well
- Sewer:Septic Tank
Finances and disclosures
- Price:$3,250,000
- Price per sq. ft.:$436.42
- Tax amount:$17,457 (2024)
New listings near 20401 NE 116th Cir
- New
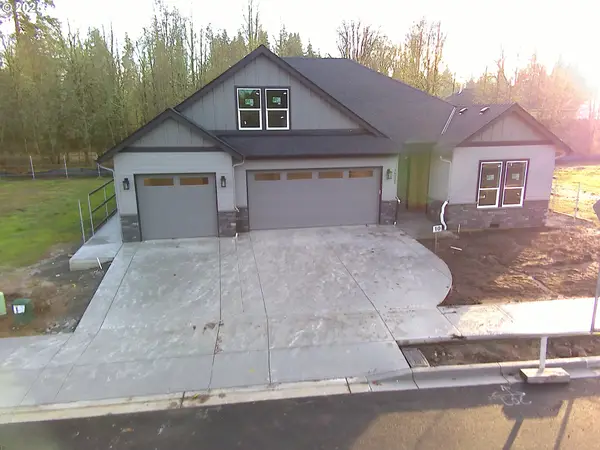 $899,980Active3 beds 3 baths2,586 sq. ft.
$899,980Active3 beds 3 baths2,586 sq. ft.16221 NE 180th St, BrushPrairie, WA 98606
MLS# 342808995Listed by: REAL BROKER LLC 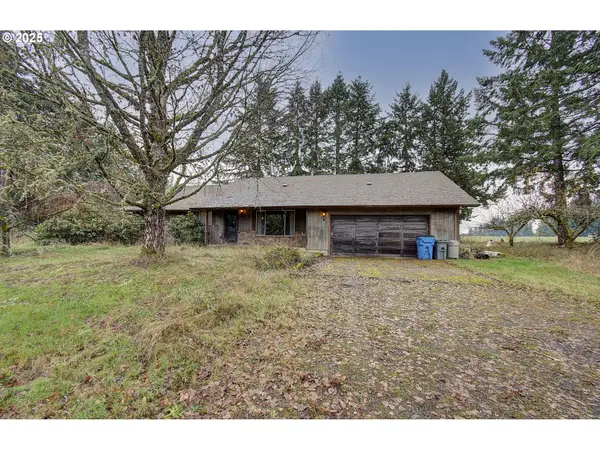 $500,000Pending4 beds 2 baths1,766 sq. ft.
$500,000Pending4 beds 2 baths1,766 sq. ft.19409 NE Mattson Rd, BrushPrairie, WA 98606
MLS# 256586859Listed by: KELLER WILLIAMS REALTY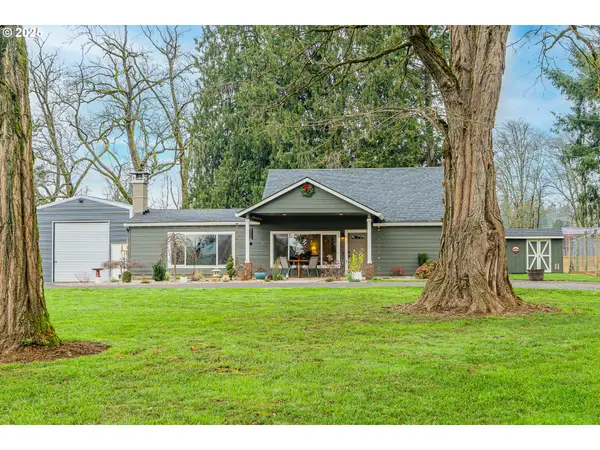 $699,000Active3 beds 1 baths1,440 sq. ft.
$699,000Active3 beds 1 baths1,440 sq. ft.17006 NE 182nd Ave, BrushPrairie, WA 98606
MLS# 750729803Listed by: OPT $1,200,000Active5 beds 3 baths3,794 sq. ft.
$1,200,000Active5 beds 3 baths3,794 sq. ft.16506 NE 182nd Ave, BrushPrairie, WA 98606
MLS# 292246700Listed by: LEGIONS REALTY $725,000Pending4 beds 3 baths2,161 sq. ft.
$725,000Pending4 beds 3 baths2,161 sq. ft.10208 NE 160th Ave, Vancouver, WA 98682
MLS# 733305002Listed by: KELLER WILLIAMS REALTY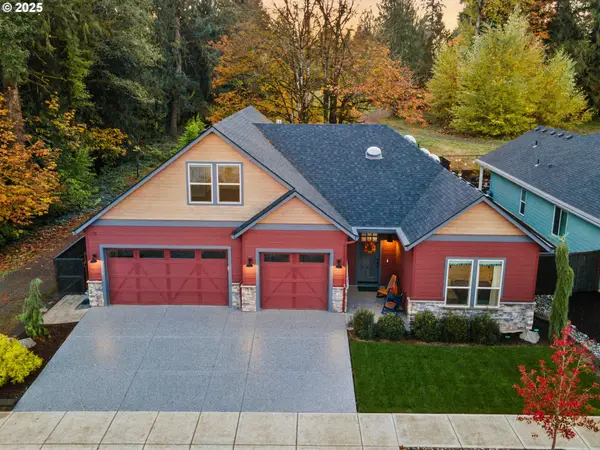 $819,000Active3 beds 3 baths2,288 sq. ft.
$819,000Active3 beds 3 baths2,288 sq. ft.4200 SE 17th Ave, BrushPrairie, WA 98606
MLS# 628528173Listed by: BERKSHIRE HATHAWAY HOMESERVICES NW REAL ESTATE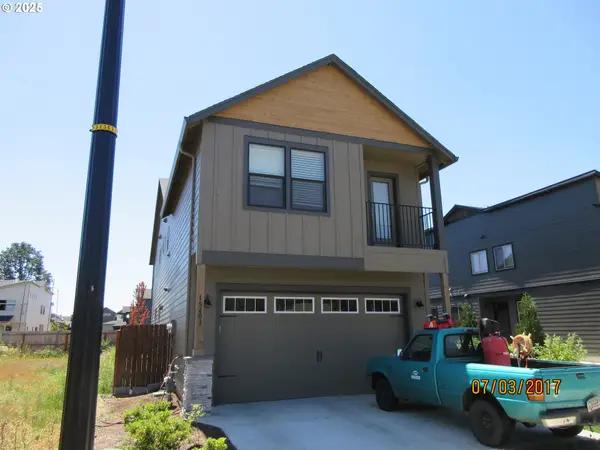 $539,900Pending3 beds 3 baths2,100 sq. ft.
$539,900Pending3 beds 3 baths2,100 sq. ft.15403 NE 108th Way, Vancouver, WA 98682
MLS# 472346753Listed by: WINDERMERE NORTHWEST LIVING $890,000Active4 beds 4 baths3,364 sq. ft.
$890,000Active4 beds 4 baths3,364 sq. ft.16110 NE 187th Ave, BrushPrairie, WA 98606
MLS# 316985444Listed by: WASHINGTON FIRST PROPERTIES $1,749,000Active3 beds 3 baths4,190 sq. ft.
$1,749,000Active3 beds 3 baths4,190 sq. ft.NW 197th Ave, BrushPrairie, WA 98606
MLS# 572398459Listed by: PACIFIC LIFESTYLE HOMES- Open Sat, 12 to 2pm
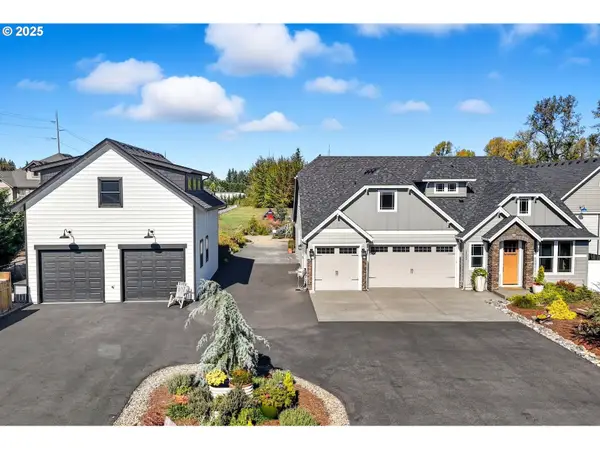 $1,399,000Active4 beds 3 baths3,066 sq. ft.
$1,399,000Active4 beds 3 baths3,066 sq. ft.16523 NE 170th Ave, BrushPrairie, WA 98606
MLS# 650057922Listed by: KELLER WILLIAMS REALTY
