3501 W 42nd Ave, Kennewick, WA 99337
Local realty services provided by:ERA Skyview Realty
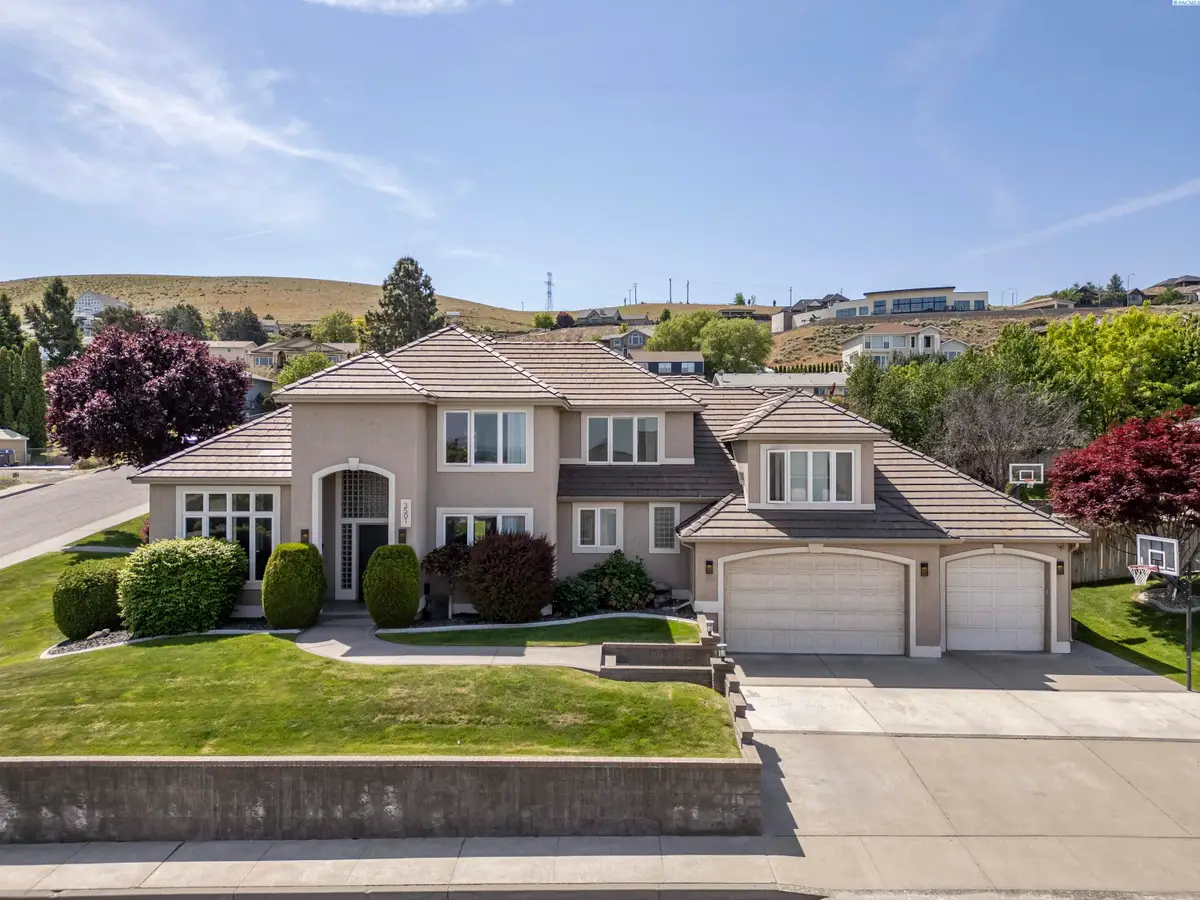
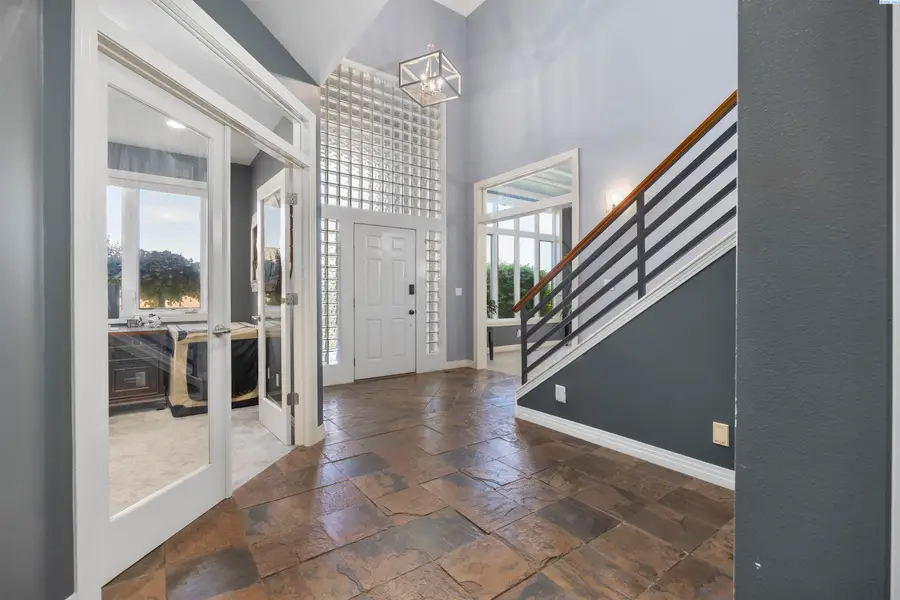
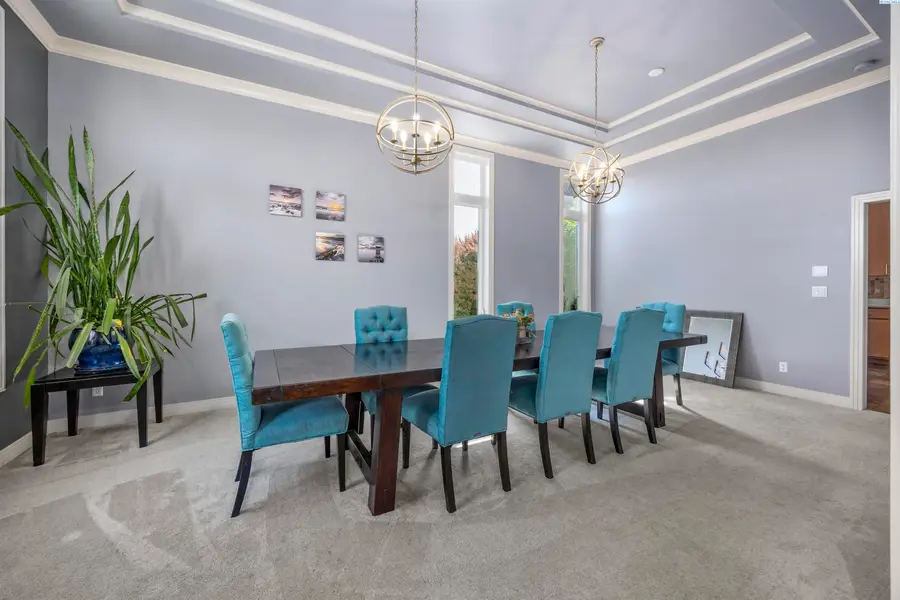
3501 W 42nd Ave,Kennewick, WA 99337
$743,850
- 6 Beds
- 5 Baths
- 5,395 sq. ft.
- Single family
- Active
Listed by:matthew cronrath
Office:century 21-tri-cities
MLS#:284059
Source:WA_PRMLS
Price summary
- Price:$743,850
- Price per sq. ft.:$137.88
About this home
MLS# 284059 Welcome to this exceptional residence nestled within the beautiful Canyon Lakes Golf Community! Boasting a generous 5395 sq ft across 2 levels plus a finished basement, this home offers 6 bedrooms and 4.5 bathrooms to cater to your every need. Step inside to a dramatic vaulted entrance and a bright and inviting interior, complemented by a grand formal dining room, perfect for entertaining guests. The well-equipped kitchen features a gas cook-top, ample counter space for meal prep, wood cabinetry, abundant natural light, a breakfast bar, and access out to the patio for easy indoor/outdoor dining. Adjoining the kitchen is a spacious family room, complete with a cozy fireplace. Step through French doors into the den/study, featuring built-in bookshelves, a large window, and high ceilings. The luxurious Primary Suite resides on the main floor, showcasing a double vanity, custom closet, and a large open shower. Downstairs, the entertainment hub awaits with a family room perfect for game nights with wet bar area, and a sizeable storage room an abundance shelving. A generous bonus room and full bathroom also grace the lower level. An additional highlight is the bonus room above the garage, complete with a private half bath. Outside, the covered patio area beckons for entertaining and summer BBQs, overlooking the fully fenced and landscaped backyard for a private retreat. Completing the home is a grand 4-car garage with extra storage space. Positioned near the esteemed 18-hole Canyon Lakes golf course, as well as parks, schools, restaurants, a movie theater, medical facilities, and shopping options, this property offers a convenient and vibrant lifestyle. With easy access to the highway, this exceptional location presents a wonderful opportunity to enjoy a dynamic living experience amidst picturesque surroundings.
Contact an agent
Home facts
- Year built:1996
- Listing Id #:284059
- Added:96 day(s) ago
- Updated:August 06, 2025 at 04:55 PM
Rooms and interior
- Bedrooms:6
- Total bathrooms:5
- Full bathrooms:3
- Half bathrooms:1
- Living area:5,395 sq. ft.
Structure and exterior
- Roof:Tile
- Year built:1996
- Building area:5,395 sq. ft.
- Lot area:0.28 Acres
Utilities
- Water:Water - Public
- Sewer:Sewer - Connected
Finances and disclosures
- Price:$743,850
- Price per sq. ft.:$137.88
- Tax amount:$6,500
New listings near 3501 W 42nd Ave
- New
 $340,000Active3 beds 2 baths1,552 sq. ft.
$340,000Active3 beds 2 baths1,552 sq. ft.616 S Conway, Kennewick, WA 99336
MLS# 286651Listed by: RETTER AND COMPANY SOTHEBY'S - New
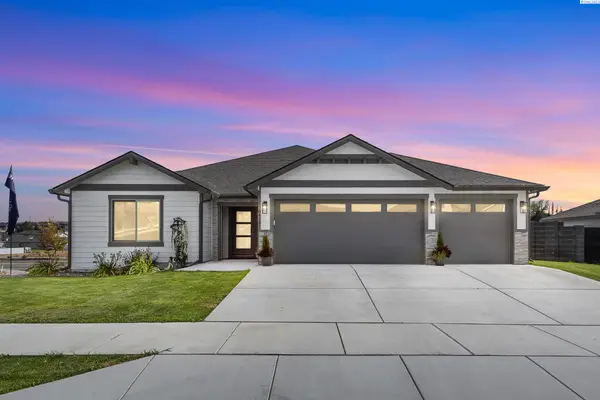 $576,000Active4 beds 2 baths1,990 sq. ft.
$576,000Active4 beds 2 baths1,990 sq. ft.6419 W 32nd, Kennewick, WA 99338
MLS# 286654Listed by: RETTER AND COMPANY SOTHEBY'S - Open Sat, 1 to 3pmNew
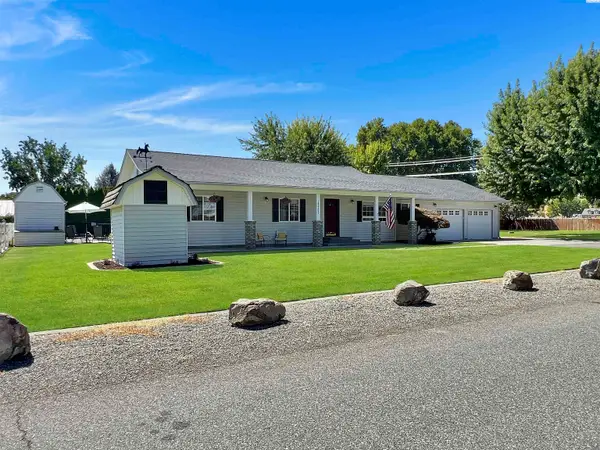 $674,000Active3 beds 3 baths2,032 sq. ft.
$674,000Active3 beds 3 baths2,032 sq. ft.192205 E 247th Prse, Kennewick, WA 99337
MLS# 286640Listed by: EXP REALTY, LLC TRI CITIES - Open Sun, 12 to 2pmNew
 Listed by ERA$559,000Active4 beds 3 baths2,808 sq. ft.
Listed by ERA$559,000Active4 beds 3 baths2,808 sq. ft.4313 S Gum St, Kennewick, WA 99337-5807
MLS# 286636Listed by: ERA SKYVIEW REALTY - New
 $429,900Active4 beds 2 baths2,480 sq. ft.
$429,900Active4 beds 2 baths2,480 sq. ft.2319 S Garfield, Kennewick, WA 99337
MLS# 286630Listed by: PROFESSIONAL REALTY SERVICES - New
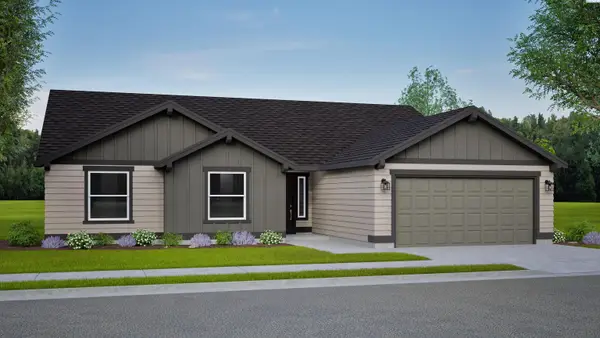 $459,990Active3 beds 2 baths1,805 sq. ft.
$459,990Active3 beds 2 baths1,805 sq. ft.7323 W 24th Ave #Lot 4, Kennewick, WA 99338
MLS# 286629Listed by: NEW HOME STAR WASHINGTON LLC - New
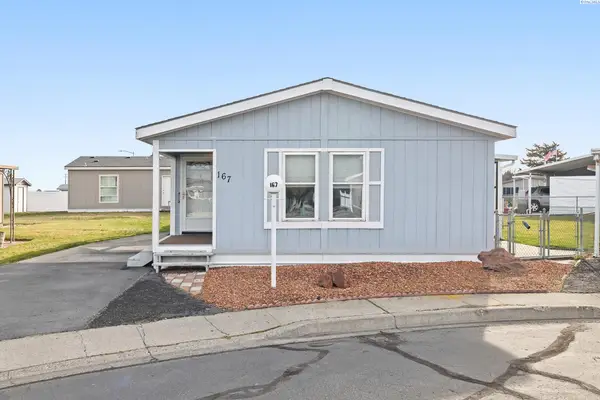 $99,000Active3 beds 2 baths1,248 sq. ft.
$99,000Active3 beds 2 baths1,248 sq. ft.7901 W Clearwater Avenue #167 #167, Kennewick, WA 99336
MLS# 286626Listed by: DESERT HILLS REALTY INC - Open Sat, 1 to 2:30pmNew
 $270,000Active3 beds 2 baths1,152 sq. ft.
$270,000Active3 beds 2 baths1,152 sq. ft.4203 W Kennewick #12, Kennewick, WA 99336
MLS# 286618Listed by: WINDERMERE GROUP ONE/TRI-CITIES  $624,900Pending3 beds 2 baths2,009 sq. ft.
$624,900Pending3 beds 2 baths2,009 sq. ft.2858 S Belfair Pl, Kennewick, WA 99337
MLS# 286610Listed by: RETTER AND COMPANY SOTHEBY'S- Open Sun, 1 to 3pmNew
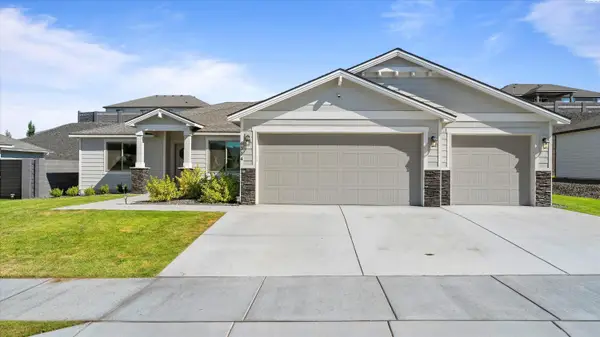 $529,900Active4 beds 2 baths1,872 sq. ft.
$529,900Active4 beds 2 baths1,872 sq. ft.6354 W 32nd Ave, Kennewick, WA 99338
MLS# 286611Listed by: COLDWELL BANKER TOMLINSON

