4803 W 20th Ct, Kennewick, WA 99338
Local realty services provided by:ERA Skyview Realty
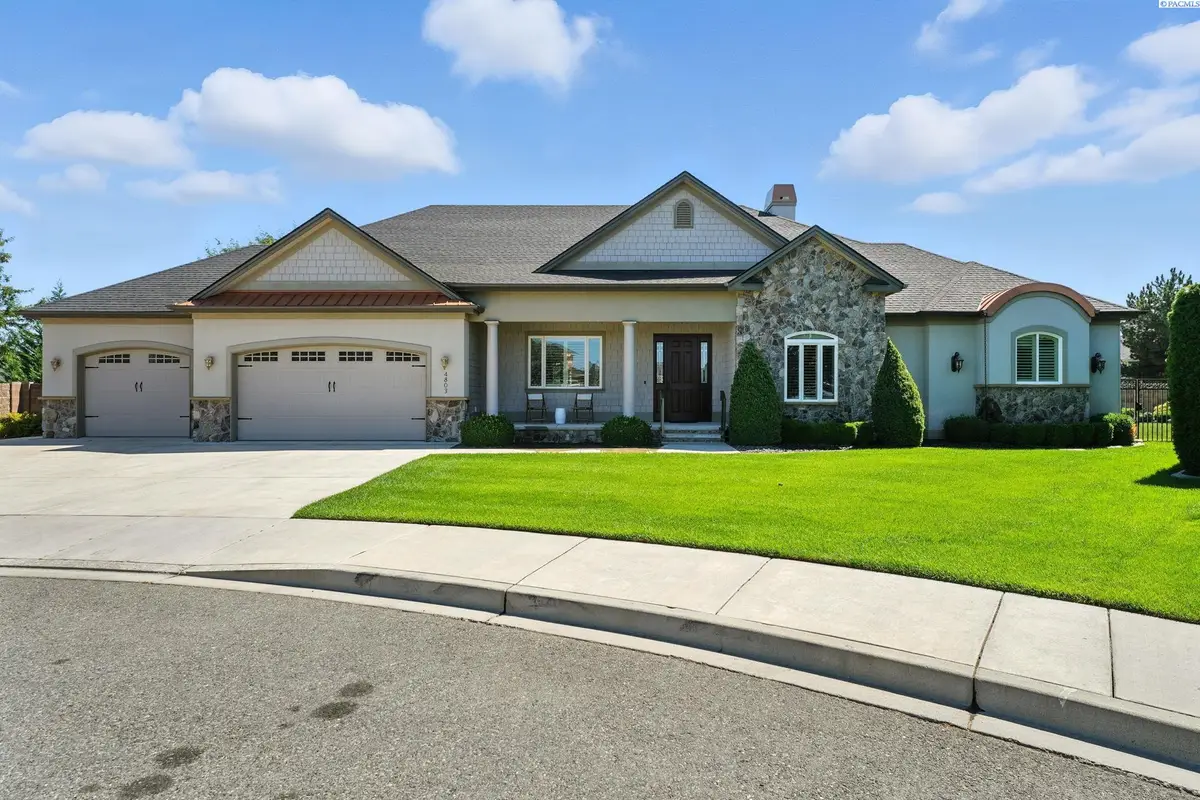


4803 W 20th Ct,Kennewick, WA 99338
$879,900
- 4 Beds
- 4 Baths
- 2,997 sq. ft.
- Single family
- Active
Upcoming open houses
- Sat, Aug 1601:00 pm - 03:00 pm
Listed by:april connors
Office:windermere group one/tri-cities
MLS#:286613
Source:WA_PRMLS
Price summary
- Price:$879,900
- Price per sq. ft.:$293.59
About this home
MLS# 286613 Welcome to 4803 W 20th Ct– A Custom Gretl Crawford Home in Kennewick’s Prestigious Union West! Tucked away in a quiet cul-de-sac, this extraordinary home offers the perfect blend of elegance and convenience. Located near shopping, dining, Trios Hospital, and walking distance to Lincoln Elementary. From first glance, the manicured landscaping and lush lawn set the tone for what’s to come. Inside, rich Brazilian cherry hardwood flooring, exquisite crown molding, and classic wood shutters throughout the main living spaces add timeless sophistication and warmth to every room. The living room impresses with box beam ceilings and custom gas fireplace with tile surround, and a beautifully crafted mantle, flowing seamlessly into the kitchen. The gourmet kitchen is a true showstopper—featuring honed granite countertops, full tile backsplash, Viking 6-burner range with griddle and custom wood hood, Sub-Zero refrigerator, Bosch dishwasher, seeded glass upper cabinets, appliance garages, custom cherry cabinetry, a built-in pantry with pull-outs, and a generous island with bar seating. It’s a dream for both chefs and hosts. Adjacent to the kitchen, the formal dining room provides space for dinner parties and special occasions. A second family room, complete with built-in cabinetry and large flat-screen TV—offers the perfect setting for relaxed evenings, with direct access to the back patio. Down the hall are two generously sized bedrooms: one with an ensuite bath featuring a roll-in shower, and the other with private access to the guest bathroom. The spacious laundry room includes a washer, dryer, folding counter, utility sink, and ample cabinetry. A versatile office with French doors, a walk-in closet, and powder bath can easily serve as a fourth bedroom. The primary retreat, located on the opposite wing, includes a window bench, two walk-in closets with built-in shelving, and ensuite bath with a full-height tile shower, dual shower heads, soaking tub, and dual vanities. Just off the suite, a sunroom with tiled flooring opens to the back patio. Step outside to your private backyard oasis—featuring a tongue-and-groove covered patio with woodshake lap detail, stained concrete, built-in BBQ stub, professional landscaping, and paver steps leading to a secluded second patio. Additional highlights: heated 3-car garage w/epoxy floors and workshop area, mudroom w/ built-in bench, whole-home and patio surround sound, 2023 dual zone HVAC, copper roof accents, water
Contact an agent
Home facts
- Year built:2011
- Listing Id #:286613
- Added:1 day(s) ago
- Updated:August 14, 2025 at 05:56 PM
Rooms and interior
- Bedrooms:4
- Total bathrooms:4
- Full bathrooms:2
- Half bathrooms:1
- Living area:2,997 sq. ft.
Structure and exterior
- Roof:Composition Shingle, Metal
- Year built:2011
- Building area:2,997 sq. ft.
- Lot area:0.37 Acres
Utilities
- Water:Water - Public
- Sewer:Sewer - Connected
Finances and disclosures
- Price:$879,900
- Price per sq. ft.:$293.59
- Tax amount:$6,332
New listings near 4803 W 20th Ct
- New
 $340,000Active3 beds 2 baths1,552 sq. ft.
$340,000Active3 beds 2 baths1,552 sq. ft.616 S Conway, Kennewick, WA 99336
MLS# 286651Listed by: RETTER AND COMPANY SOTHEBY'S - New
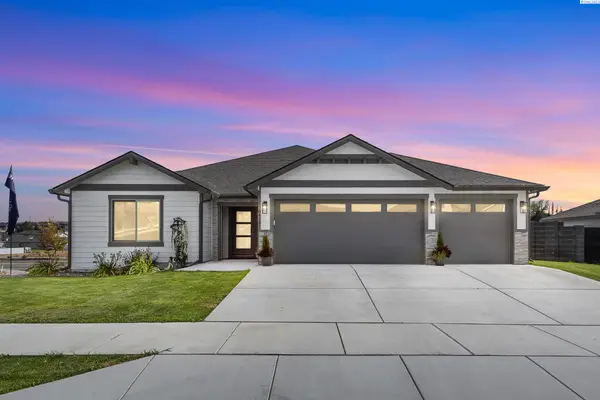 $576,000Active4 beds 2 baths1,990 sq. ft.
$576,000Active4 beds 2 baths1,990 sq. ft.6419 W 32nd, Kennewick, WA 99338
MLS# 286654Listed by: RETTER AND COMPANY SOTHEBY'S - Open Sat, 1 to 3pmNew
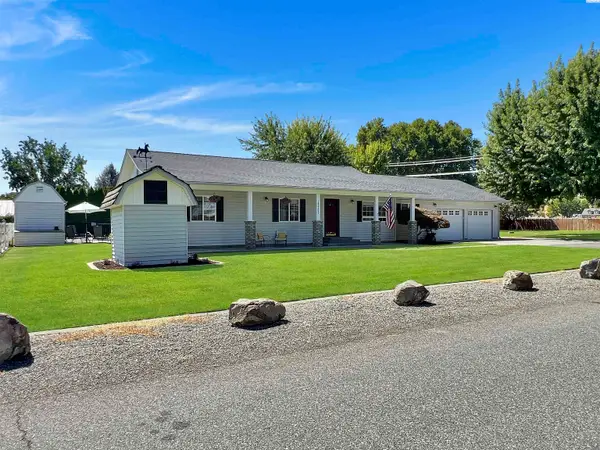 $674,000Active3 beds 3 baths2,032 sq. ft.
$674,000Active3 beds 3 baths2,032 sq. ft.192205 E 247th Prse, Kennewick, WA 99337
MLS# 286640Listed by: EXP REALTY, LLC TRI CITIES - Open Sun, 12 to 2pmNew
 Listed by ERA$559,000Active4 beds 3 baths2,808 sq. ft.
Listed by ERA$559,000Active4 beds 3 baths2,808 sq. ft.4313 S Gum St, Kennewick, WA 99337-5807
MLS# 286636Listed by: ERA SKYVIEW REALTY - New
 $429,900Active4 beds 2 baths2,480 sq. ft.
$429,900Active4 beds 2 baths2,480 sq. ft.2319 S Garfield, Kennewick, WA 99337
MLS# 286630Listed by: PROFESSIONAL REALTY SERVICES - New
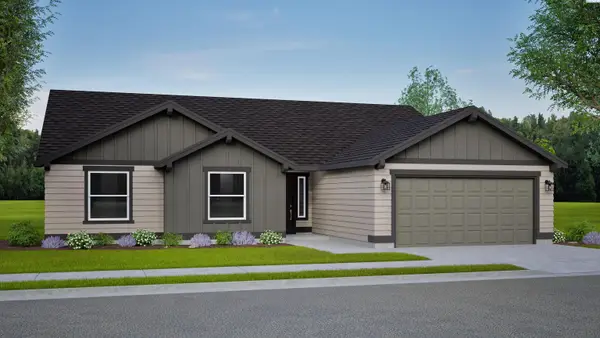 $459,990Active3 beds 2 baths1,805 sq. ft.
$459,990Active3 beds 2 baths1,805 sq. ft.7323 W 24th Ave #Lot 4, Kennewick, WA 99338
MLS# 286629Listed by: NEW HOME STAR WASHINGTON LLC - New
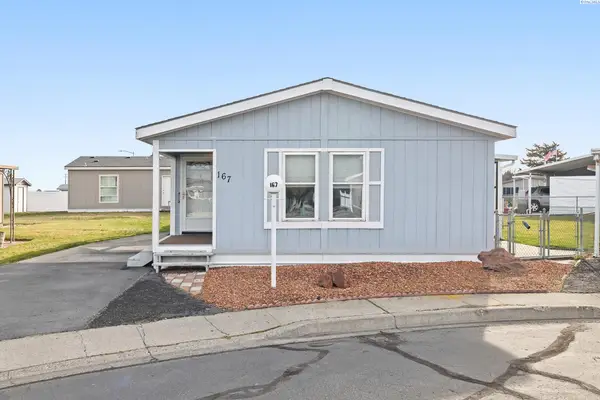 $99,000Active3 beds 2 baths1,248 sq. ft.
$99,000Active3 beds 2 baths1,248 sq. ft.7901 W Clearwater Avenue #167 #167, Kennewick, WA 99336
MLS# 286626Listed by: DESERT HILLS REALTY INC - Open Sat, 1 to 2:30pmNew
 $270,000Active3 beds 2 baths1,152 sq. ft.
$270,000Active3 beds 2 baths1,152 sq. ft.4203 W Kennewick #12, Kennewick, WA 99336
MLS# 286618Listed by: WINDERMERE GROUP ONE/TRI-CITIES  $624,900Pending3 beds 2 baths2,009 sq. ft.
$624,900Pending3 beds 2 baths2,009 sq. ft.2858 S Belfair Pl, Kennewick, WA 99337
MLS# 286610Listed by: RETTER AND COMPANY SOTHEBY'S- Open Sun, 1 to 3pmNew
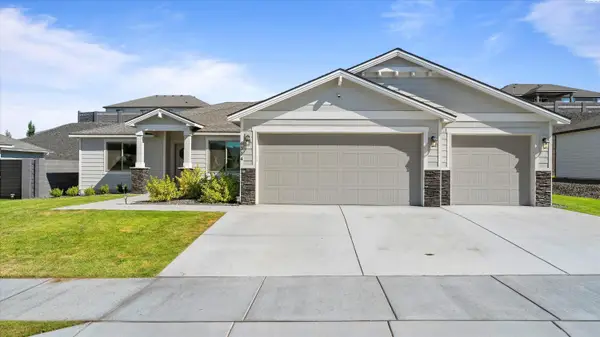 $529,900Active4 beds 2 baths1,872 sq. ft.
$529,900Active4 beds 2 baths1,872 sq. ft.6354 W 32nd Ave, Kennewick, WA 99338
MLS# 286611Listed by: COLDWELL BANKER TOMLINSON

