5501 W 18th Ave, Kennewick, WA 99338
Local realty services provided by:ERA Skyview Realty
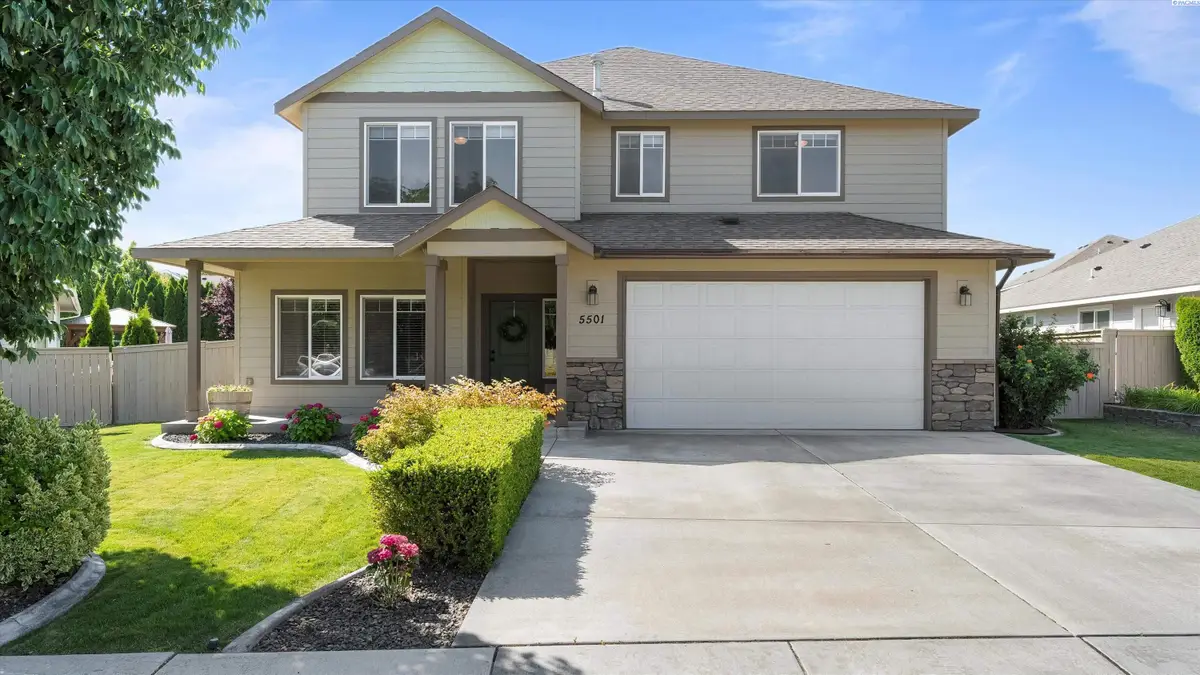
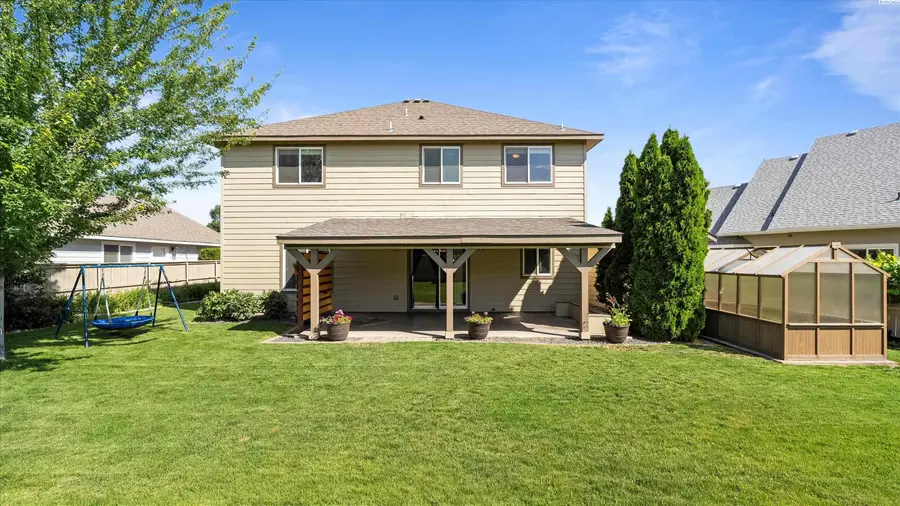
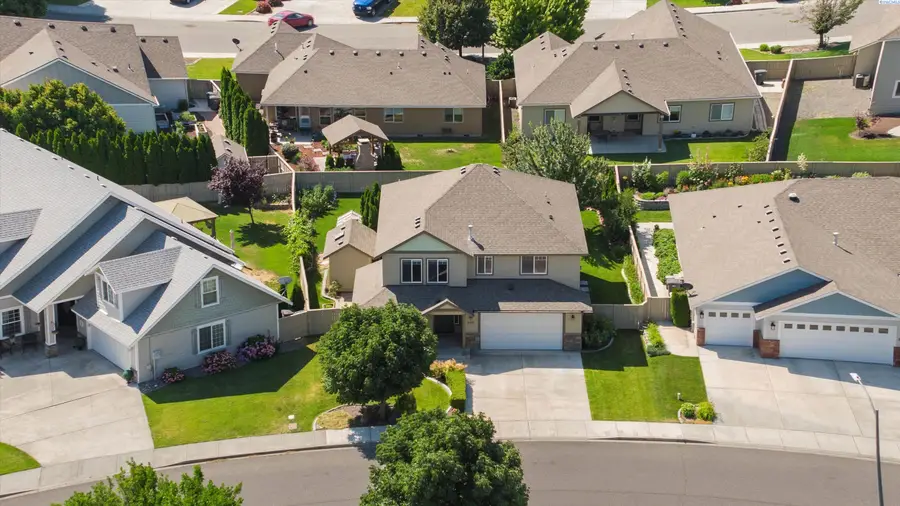
5501 W 18th Ave,Kennewick, WA 99338
$490,000
- 3 Beds
- 3 Baths
- 2,461 sq. ft.
- Single family
- Pending
Listed by:kayla pratt
Office:windermere group one/tri-cities
MLS#:285352
Source:WA_PRMLS
Price summary
- Price:$490,000
- Price per sq. ft.:$199.11
About this home
MLS# 285352 Welcome home to this beautifully maintained 2-story home that offers the perfect blend of space, style, and community. Featuring 3 bedrooms, 2.5 bathrooms, and two living rooms, it’s designed for comfortable family living.You’ll love the spacious kitchen with walk-in pantry and island with nearby dining and open concept floorplan. All appliances are included and features a natural gas range with double ovens, perfect for all your favorite recipes. Don't miss the versatile office/den on the main floor —ideal for work, playroom, or a quiet retreat. Upstairs you'll find three bedrooms and two bathrooms plus the second living area. The spacious primary suite offers plenty of room to unwind and features dual sinks, walk-in shower, jetted tub and a large walk-in closet. Interior finishes throughout include tile and hardwood floors, wood wrapped windows and doors and beautiful white trim.Outdoors, the fully fenced backyard is ready for summer BBQs and relaxing weekends with a covered patio, gas stub, garden area, an 8x11 shed, and a charming greenhouse for your garden dreams. A 2-car garage adds convenience and extra storage.But what truly sets this home apart is the location. In Creekstone, you’re surrounded by over 2 miles of peaceful walking paths, two parks with playgrounds and picnic areas, and lush green space everywhere you turn. Don’t miss your chance to be part of this vibrant community—schedule your tour today!
Contact an agent
Home facts
- Year built:2010
- Listing Id #:285352
- Added:48 day(s) ago
- Updated:August 03, 2025 at 03:59 AM
Rooms and interior
- Bedrooms:3
- Total bathrooms:3
- Full bathrooms:2
- Half bathrooms:1
- Living area:2,461 sq. ft.
Structure and exterior
- Roof:Composition Shingle
- Year built:2010
- Building area:2,461 sq. ft.
- Lot area:0.18 Acres
Utilities
- Water:Water - Public
- Sewer:Sewer - Connected
Finances and disclosures
- Price:$490,000
- Price per sq. ft.:$199.11
- Tax amount:$3,623
New listings near 5501 W 18th Ave
- New
 $340,000Active3 beds 2 baths1,552 sq. ft.
$340,000Active3 beds 2 baths1,552 sq. ft.616 S Conway, Kennewick, WA 99336
MLS# 286651Listed by: RETTER AND COMPANY SOTHEBY'S - New
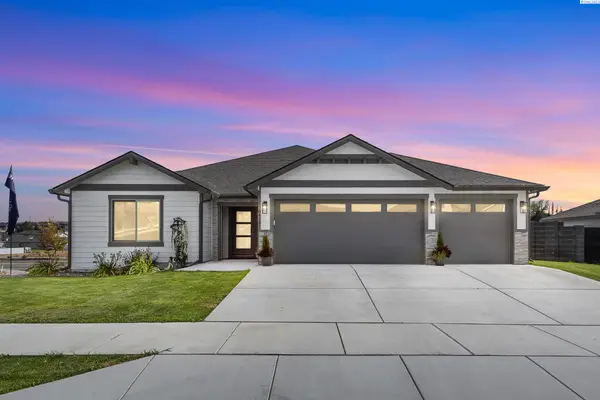 $576,000Active4 beds 2 baths1,990 sq. ft.
$576,000Active4 beds 2 baths1,990 sq. ft.6419 W 32nd, Kennewick, WA 99338
MLS# 286654Listed by: RETTER AND COMPANY SOTHEBY'S - Open Sat, 1 to 3pmNew
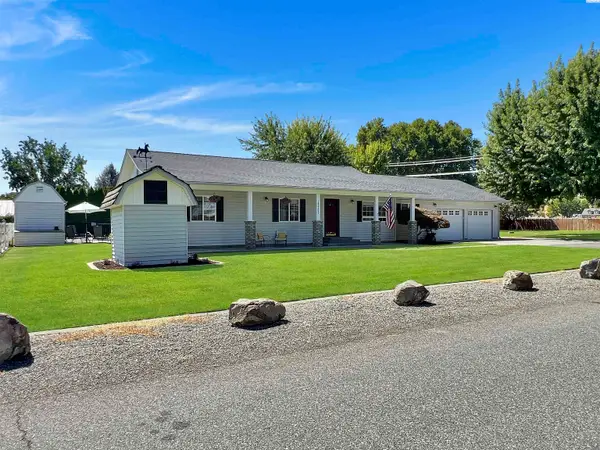 $674,000Active3 beds 3 baths2,032 sq. ft.
$674,000Active3 beds 3 baths2,032 sq. ft.192205 E 247th Prse, Kennewick, WA 99337
MLS# 286640Listed by: EXP REALTY, LLC TRI CITIES - Open Sun, 12 to 2pmNew
 Listed by ERA$559,000Active4 beds 3 baths2,808 sq. ft.
Listed by ERA$559,000Active4 beds 3 baths2,808 sq. ft.4313 S Gum St, Kennewick, WA 99337-5807
MLS# 286636Listed by: ERA SKYVIEW REALTY - New
 $429,900Active4 beds 2 baths2,480 sq. ft.
$429,900Active4 beds 2 baths2,480 sq. ft.2319 S Garfield, Kennewick, WA 99337
MLS# 286630Listed by: PROFESSIONAL REALTY SERVICES - New
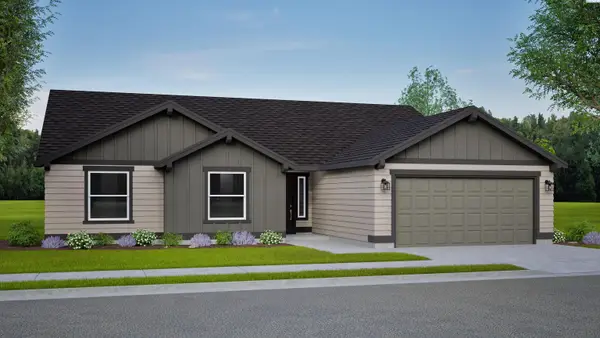 $459,990Active3 beds 2 baths1,805 sq. ft.
$459,990Active3 beds 2 baths1,805 sq. ft.7323 W 24th Ave #Lot 4, Kennewick, WA 99338
MLS# 286629Listed by: NEW HOME STAR WASHINGTON LLC - New
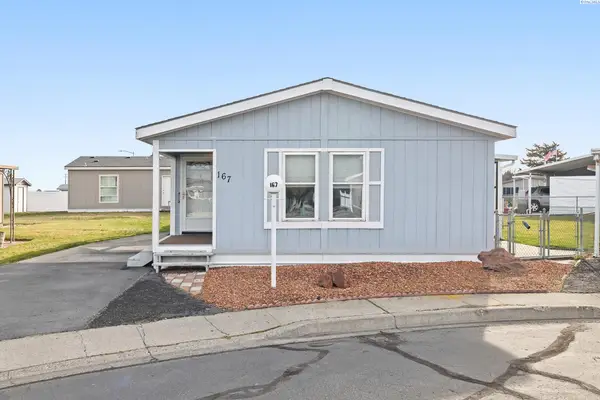 $99,000Active3 beds 2 baths1,248 sq. ft.
$99,000Active3 beds 2 baths1,248 sq. ft.7901 W Clearwater Avenue #167 #167, Kennewick, WA 99336
MLS# 286626Listed by: DESERT HILLS REALTY INC - Open Sat, 1 to 2:30pmNew
 $270,000Active3 beds 2 baths1,152 sq. ft.
$270,000Active3 beds 2 baths1,152 sq. ft.4203 W Kennewick #12, Kennewick, WA 99336
MLS# 286618Listed by: WINDERMERE GROUP ONE/TRI-CITIES  $624,900Pending3 beds 2 baths2,009 sq. ft.
$624,900Pending3 beds 2 baths2,009 sq. ft.2858 S Belfair Pl, Kennewick, WA 99337
MLS# 286610Listed by: RETTER AND COMPANY SOTHEBY'S- Open Sun, 1 to 3pmNew
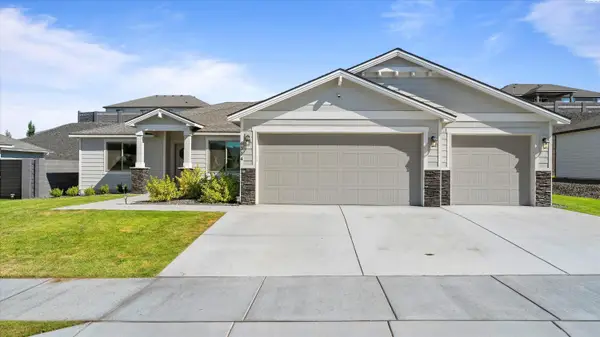 $529,900Active4 beds 2 baths1,872 sq. ft.
$529,900Active4 beds 2 baths1,872 sq. ft.6354 W 32nd Ave, Kennewick, WA 99338
MLS# 286611Listed by: COLDWELL BANKER TOMLINSON

