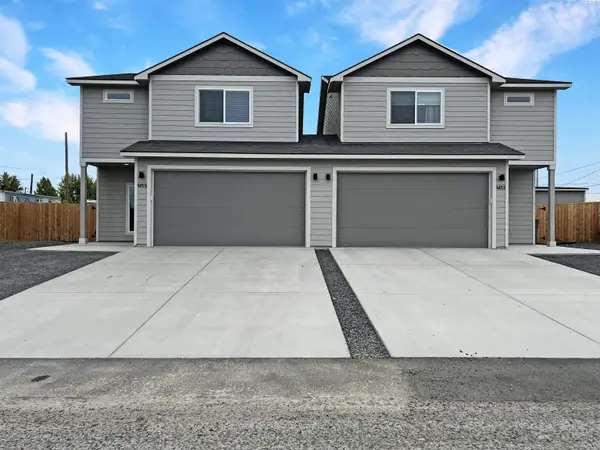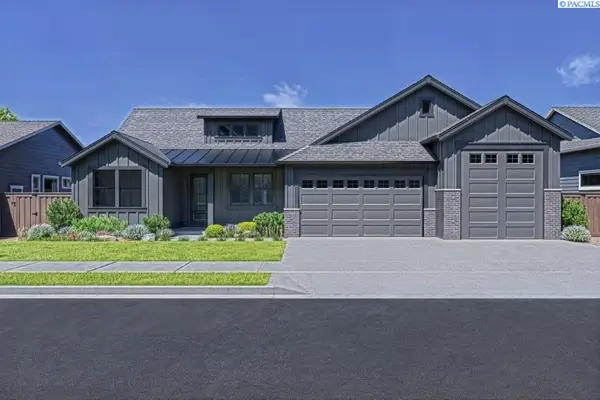1221 Plateau Dr., Richland, WA 99352
Local realty services provided by:ERA Skyview Realty
1221 Plateau Dr.,Richland, WA 99352
$944,900
- 4 Beds
- 3 Baths
- 3,336 sq. ft.
- Single family
- Active
Listed by: scott johnson
Office: berkshire hathaway homeservices tc
MLS#:287620
Source:WA_PRMLS
Price summary
- Price:$944,900
- Price per sq. ft.:$283.24
About this home
MLS# 287620 Open House Sat 9/20 12:00-2:00! “Entertainer’s Paradise: Custom built Home with Heated Pool, Outdoor Kitchen & Dramatic Badger Mountain Views”Nestled beside scenic Badger Mountain, this expansive 3,336 sq ft residence blends elevated luxury with the serene embrace of nature—an idyllic sanctuary for both entertaining and tranquil everyday living. Enjoy effortless gatherings that flow from indoors to out:Outdoor Oasis: Host gleaming summer evenings in your 18×36-ft heated pool, complete with outdoor kitchen featuring top-tier EVO griddle, Coyote pellet grill, cold box cooler, fridge, and a ½-bath. Pool side fire pit. Ultimate entertainer’s setup. Open and Elegant Interior: The main-level master offers a private retreat with a jetted tub, tiled shower, and a huge walk-in closet. A bright bonus room with a wet bar offers flexibility for media, games, or entertaining. Spacious Accommodations: Four generous bedrooms, 3 have walk in closets, OFFICE (possible 5th Bedroom), and 3+ baths offer comfort and privacy throughout. The gorgeous kitchen, with abundant counter space, Convection Double Oven, and Induction Cook Top, invites culinary creativity and gatherings. Massive Finished Garage with RV parking and a built-in dog kennel, blending utility and convenience for modern lifestyles. Designed for seamless indoor–outdoor flows, family time, and entertaining every season.Heat Pump has 2 Thermostats--split unit! Sonos Surround Sound in Home and on Patio! SHED!This exceptional home won’t stay available long. Schedule your
Contact an agent
Home facts
- Year built:2011
- Listing ID #:287620
- Added:60 day(s) ago
- Updated:November 18, 2025 at 04:02 PM
Rooms and interior
- Bedrooms:4
- Total bathrooms:3
- Full bathrooms:2
- Half bathrooms:1
- Living area:3,336 sq. ft.
Structure and exterior
- Roof:Composition Shingle
- Year built:2011
- Building area:3,336 sq. ft.
- Lot area:0.3 Acres
Utilities
- Water:Water - Public
- Sewer:Sewer - Connected
Finances and disclosures
- Price:$944,900
- Price per sq. ft.:$283.24
- Tax amount:$7,135
New listings near 1221 Plateau Dr.
- New
 $415,000Active7 beds 3 baths3,525 sq. ft.
$415,000Active7 beds 3 baths3,525 sq. ft.1116 Thayer Dr, Richland, WA 99354
MLS# 288916Listed by: 1TRIPLE7-1.777% / HOMESMART ELITE BROKERS - New
 $749,000Active6 beds -- baths3,604 sq. ft.
$749,000Active6 beds -- baths3,604 sq. ft.1453/1455 Denver St, Richland, WA 99352
MLS# 288905Listed by: EXP REALTY, LLC TRI CITIES - New
 $764,900Active4 beds 3 baths2,411 sq. ft.
$764,900Active4 beds 3 baths2,411 sq. ft.329 Ascend Avenue, Richland, WA 99352
MLS# 288900Listed by: PAHLISCH REAL ESTATE, INC. - New
 $695,000Active4 beds 3 baths2,126 sq. ft.
$695,000Active4 beds 3 baths2,126 sq. ft.2846 Sumac Drive, Richland, WA 99352
MLS# 288881Listed by: EVERSTAR REALTY - New
 $530,000Active4 beds 4 baths2,631 sq. ft.
$530,000Active4 beds 4 baths2,631 sq. ft.312 Adair Dr, Richland, WA 99352
MLS# 288879Listed by: EXP REALTY, LLC TRI CITIES - New
 $675,000Active4 beds 3 baths3,071 sq. ft.
$675,000Active4 beds 3 baths3,071 sq. ft.586 Lodi Loop, Richland, WA 99352
MLS# 288857Listed by: RETTER AND COMPANY SOTHEBY'S - New
 $675,000Active4 beds 3 baths2,250 sq. ft.
$675,000Active4 beds 3 baths2,250 sq. ft.678 Cortona, Richland, WA 99352
MLS# 288855Listed by: RETTER AND COMPANY SOTHEBY'S - New
 $739,000Active4 beds 3 baths2,272 sq. ft.
$739,000Active4 beds 3 baths2,272 sq. ft.713 Mara Loop, Richland, WA 99352
MLS# 288847Listed by: COLDWELL BANKER TOMLINSON  $399,900Pending3 beds 2 baths1,408 sq. ft.
$399,900Pending3 beds 2 baths1,408 sq. ft.287 Wishkah Drive, Richland, WA 99352
MLS# 288840Listed by: CENTURY 21-TRI-CITIES $430,000Pending3 beds 3 baths2,160 sq. ft.
$430,000Pending3 beds 3 baths2,160 sq. ft.1213 Perkins Ave, Richland, WA 99354
MLS# 288830Listed by: WINDERMERE GROUP ONE/TRI-CITIES
