9491 Cook Underwood Rd, Underwood, WA 98651
Local realty services provided by:Knipe Realty ERA Powered



9491 Cook Underwood Rd,Underwood, WA 98651
$2,500,000
- 3 Beds
- 3 Baths
- 4,639 sq. ft.
- Single family
- Active
Listed by:molly whiteman
Office:cascade hasson sotheby's international realty
MLS#:581142559
Source:PORTLAND
Price summary
- Price:$2,500,000
- Price per sq. ft.:$538.91
About this home
Welcome to your private sanctuary in prestigious Underwood, Washington—an exceptional 19.6-acre estate offering timeless beauty, modern craftsmanship, and incredible potential. With 4 acres of prime, south-facing organic agricultural land, this property is perfectly suited for establishing your very own vineyard or boutique winery in the heart of the Columbia Gorge.Set amid 11 acres of merchantable timber and a lush, forested ravine, the land also boasts a thriving organic orchard with plums, cherries, nectarines, peaches, apples, and pears. A 90’ x 35’ fenced garden is rich with mature blueberries, raspberries, and raised irrigated beds, ideal for sustainable farming or expanding your agricultural vision.The striking custom-built home is a true work of art, featuring elegant Purple Heart wood finishes, a gourmet kitchen with stainless steel appliances, and a spacious walk-in pantry. Picture windows frame panoramic views of Mt. Hood, while vaulted ceilings elevate the open-concept design. The serene primary suite includes a spa-like steam shower for total relaxation.A 60’ x 40’ metal agricultural building adds flexibility for equipment storage, workshop space, or future wine production. Every inch of this estate has been thoughtfully designed for both lifestyle and long-term potential.Owner financing is available, making this an extraordinary opportunity for the right buyer to invest in land, lifestyle, and legacy.Whether you dream of starting a vineyard, embracing a sustainable lifestyle, or simply enjoying the peace and beauty of the Gorge, this Underwood estate offers it all—privacy, productivity, and promise.
Contact an agent
Home facts
- Year built:2003
- Listing Id #:581142559
- Added:448 day(s) ago
- Updated:August 14, 2025 at 11:18 AM
Rooms and interior
- Bedrooms:3
- Total bathrooms:3
- Full bathrooms:3
- Living area:4,639 sq. ft.
Heating and cooling
- Heating:Forced Air, Heat Exchanger
Structure and exterior
- Roof:Composition
- Year built:2003
- Building area:4,639 sq. ft.
- Lot area:19.6 Acres
Schools
- High school:Columbia
- Middle school:Henkle
- Elementary school:Stevenson
Utilities
- Water:Public Water
- Sewer:Septic Tank
Finances and disclosures
- Price:$2,500,000
- Price per sq. ft.:$538.91
- Tax amount:$13 (2024)
New listings near 9491 Cook Underwood Rd
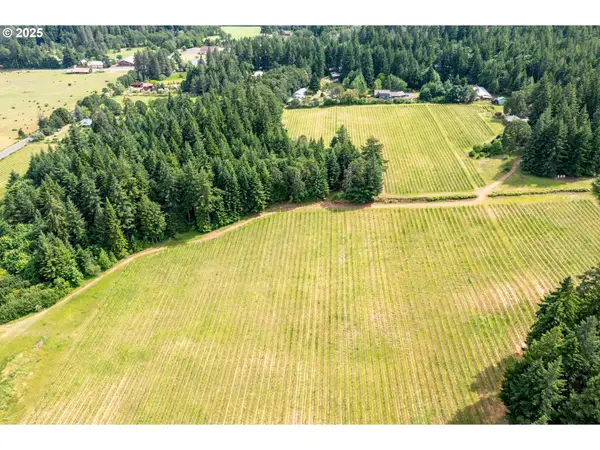 $2,250,000Active2 beds 1 baths1,106 sq. ft.
$2,250,000Active2 beds 1 baths1,106 sq. ft.391 Newell Rd, Underwood, WA 98651
MLS# 420628981Listed by: BERKSHIRE HATHAWAY HOMESERVICES NW REAL ESTATE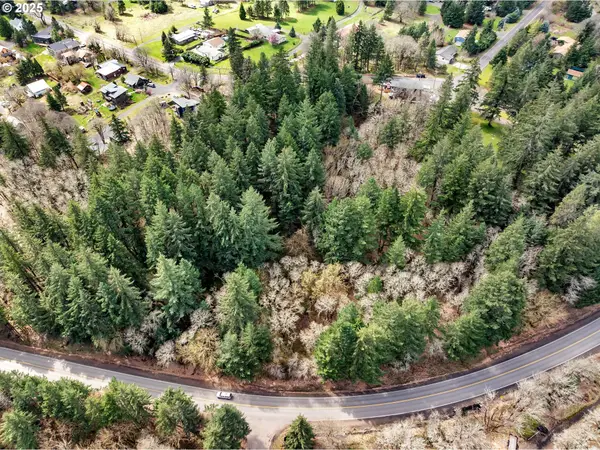 $200,000Active1.82 Acres
$200,000Active1.82 Acres0 Cook Underwood Rd, Underwood, WA 98651
MLS# 585788510Listed by: SELKIRK RESIDENTIAL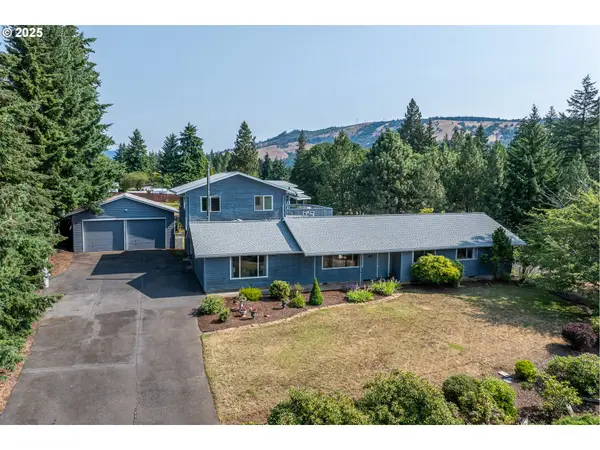 $750,000Active3 beds 3 baths2,344 sq. ft.
$750,000Active3 beds 3 baths2,344 sq. ft.42 Sooter Rd, Underwood, WA 98651
MLS# 639605963Listed by: DON NUNAMAKER REALTORS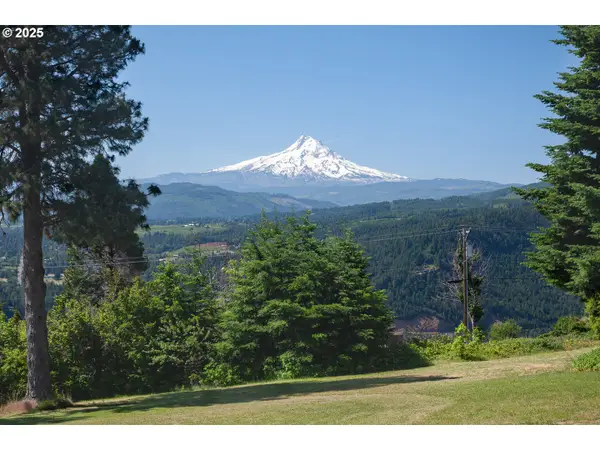 $400,000Pending0.48 Acres
$400,000Pending0.48 Acres34 Crestview Ln, Underwood, WA 98651
MLS# 727518530Listed by: RE/MAX RIVER CITY $4,500,000Active49 Acres
$4,500,000Active49 Acres11 Wess Rd, Underwood, WA 98651
MLS# 496454343Listed by: KELLER WILLIAMS REALTY PORTLAND CENTRAL $4,500,000Active3 beds 2 baths1,928 sq. ft.
$4,500,000Active3 beds 2 baths1,928 sq. ft.11 Wess Rd, Underwood, WA 98651
MLS# 793864400Listed by: KELLER WILLIAMS REALTY PORTLAND CENTRAL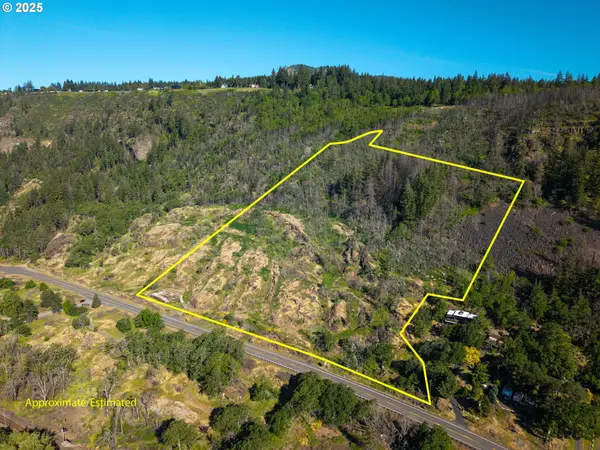 $649,000Active13.92 Acres
$649,000Active13.92 Acres62071 State Hwy 14, Underwood, WA 98651
MLS# 449209618Listed by: COPPER WEST REAL ESTATE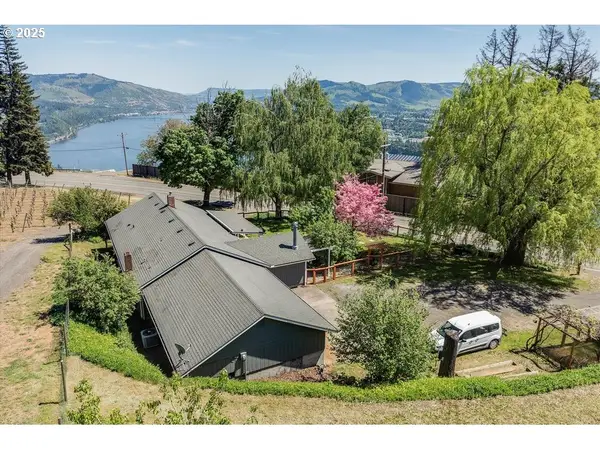 $725,000Active3 beds 2 baths1,680 sq. ft.
$725,000Active3 beds 2 baths1,680 sq. ft.11081 Cook Underwood Rd, Underwood, WA 98651
MLS# 504591616Listed by: DON NUNAMAKER REALTORS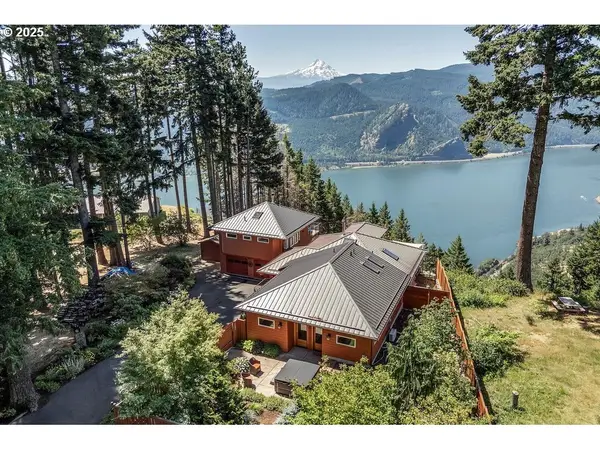 $1,890,000Active5 beds 4 baths2,677 sq. ft.
$1,890,000Active5 beds 4 baths2,677 sq. ft.62 Ericson View, Underwood, WA 98651
MLS# 675156918Listed by: DON NUNAMAKER REALTORS
