10213 NE 156th Ave, Vancouver, WA 98682
Local realty services provided by:Columbia River Realty ERA Powered
10213 NE 156th Ave,Vancouver, WA 98682
$759,900
- 4 Beds
- 3 Baths
- 3,055 sq. ft.
- Single family
- Active
Listed by:seth mccauley
Office:premiere property group llc.
MLS#:460943041
Source:PORTLAND
Price summary
- Price:$759,900
- Price per sq. ft.:$248.74
- Monthly HOA dues:$23.33
About this home
Open House Sunday 11/9 12-3pm. Closing cost credit with use of preferred lender. Private Greenspace Lot with Expansive Yard & Oversized Guest Rooms in Misty Meadows. Nestled at the serene back edge of Misty Meadows, this original-owner home occupies one of the most coveted lots in the neighborhood. It is bordered by a stunning expanse of greenspace, open fields, and tall fir trees that provide privacy, shade, and a tranquil natural backdrop. The expansive, nearly quarter-acre backyard is thoughtfully designed for low-maintenance living and outdoor enjoyment. It features a spacious covered patio perfect for entertaining or relaxing in any weather, a hot tub for year-round comfort, raised garden beds for easy gardening, and a fenced dog run. Whether you're hosting guests or enjoying a quiet evening, this outdoor space is a true retreat. Inside, the home boasts vaulted ceilings, hardwood floors, and a well-equipped kitchen with newer stainless steel appliances, a large pantry, and a butler’s pantry with a wet bar. The primary suite features vaulted ceilings and a generous en suite bath. The guest bedrooms are impressively large—providing ample space for family, visitors, or home office setups. Additional highlights include a gas fireplace, gas forced air heating, central AC, and a tool shed for extra storage. This home combines privacy, space, and comfort in one of the most sought-after locations in the neighborhood.
Contact an agent
Home facts
- Year built:2007
- Listing ID #:460943041
- Added:56 day(s) ago
- Updated:October 31, 2025 at 04:18 PM
Rooms and interior
- Bedrooms:4
- Total bathrooms:3
- Full bathrooms:2
- Half bathrooms:1
- Living area:3,055 sq. ft.
Heating and cooling
- Cooling:Central Air
- Heating:Forced Air
Structure and exterior
- Roof:Composition
- Year built:2007
- Building area:3,055 sq. ft.
- Lot area:0.23 Acres
Schools
- High school:Prairie
- Middle school:Laurin
- Elementary school:Maple Grove
Utilities
- Water:Public Water
- Sewer:Public Sewer
Finances and disclosures
- Price:$759,900
- Price per sq. ft.:$248.74
- Tax amount:$5,200 (2025)
New listings near 10213 NE 156th Ave
- New
 $1,039,950Active4 beds 4 baths2,847 sq. ft.
$1,039,950Active4 beds 4 baths2,847 sq. ft.4908 NE 132nd Cir, Vancouver, WA 98686
MLS# 341198657Listed by: KELLER WILLIAMS REALTY - New
 $684,900Active4 beds 3 baths2,272 sq. ft.
$684,900Active4 beds 3 baths2,272 sq. ft.16909 SE 34th Way, Vancouver, WA 98683
MLS# 2448646Listed by: BERKSHIRE HATHAWAY HS NW - Open Sat, 11am to 1pmNew
 $485,000Active3 beds 2 baths1,268 sq. ft.
$485,000Active3 beds 2 baths1,268 sq. ft.9816 NE 58th St, Vancouver, WA 98662
MLS# 706861588Listed by: FOUND IT LLC - New
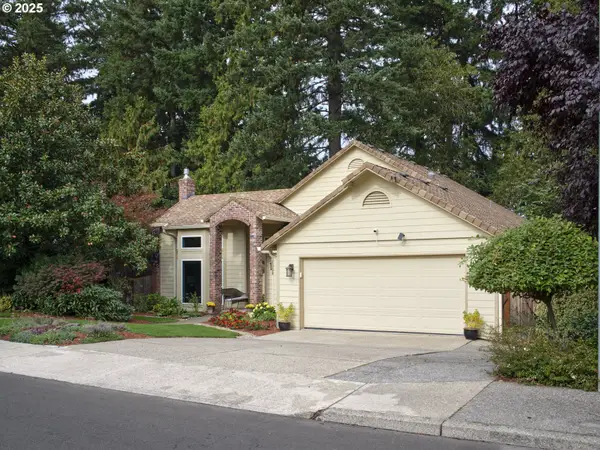 $699,000Active5 beds 3 baths2,989 sq. ft.
$699,000Active5 beds 3 baths2,989 sq. ft.16008 NE 26th St, Vancouver, WA 98684
MLS# 556415609Listed by: THE BROKER NETWORK - New
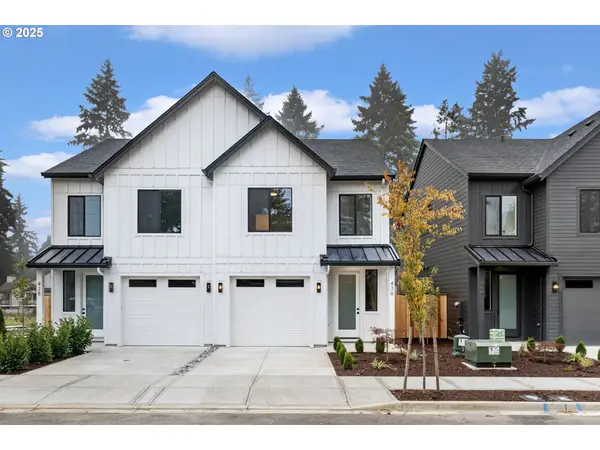 $949,900Active-- beds -- baths
$949,900Active-- beds -- baths420 NE 117th Ave, Vancouver, WA 98684
MLS# 644657360Listed by: MODERN REALTY, LLC - New
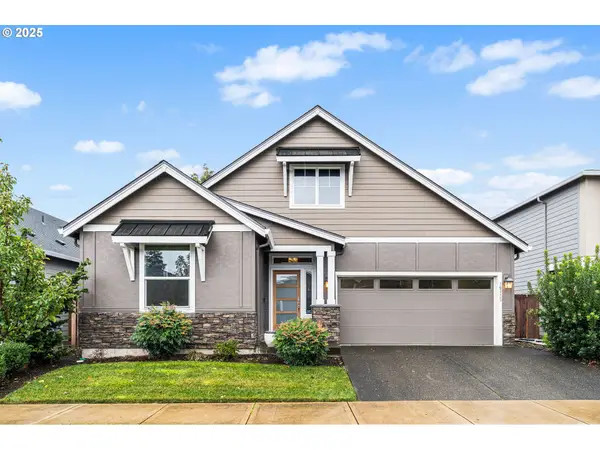 $600,000Active3 beds 2 baths1,861 sq. ft.
$600,000Active3 beds 2 baths1,861 sq. ft.16115 NE 8th St, Vancouver, WA 98684
MLS# 255133787Listed by: ELEETE REAL ESTATE - Open Sun, 12 to 2pmNew
 $1,525,215Active3 beds 4 baths4,107 sq. ft.
$1,525,215Active3 beds 4 baths4,107 sq. ft.3816 Edgewood Drive, Vancouver, WA 98661
MLS# 2449144Listed by: PREMIERE PROPERTY GROUP, LLC - New
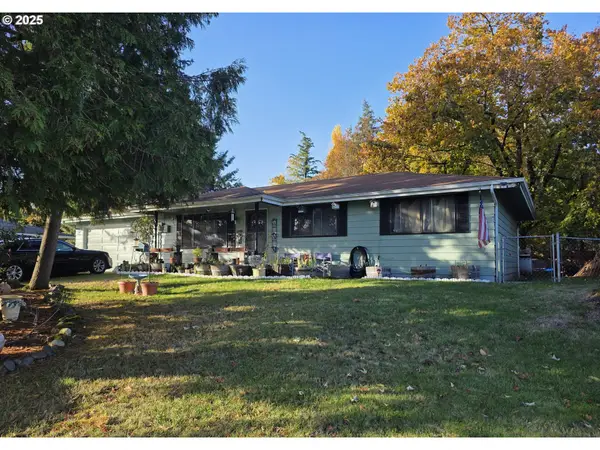 $362,000Active3 beds 1 baths1,040 sq. ft.
$362,000Active3 beds 1 baths1,040 sq. ft.10500 NE 46th St, Vancouver, WA 98682
MLS# 529936943Listed by: WEICHERT REALTORS, EQUITY NW - Open Sat, 10am to 12pmNew
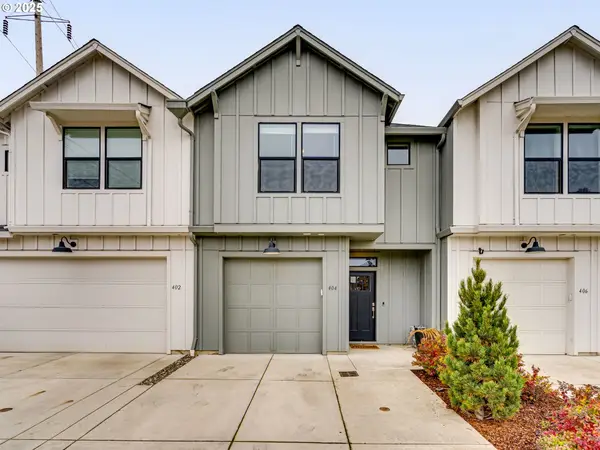 $399,999Active3 beds 3 baths1,534 sq. ft.
$399,999Active3 beds 3 baths1,534 sq. ft.404 NE 71st St, Vancouver, WA 98665
MLS# 100543616Listed by: WORKS REAL ESTATE - New
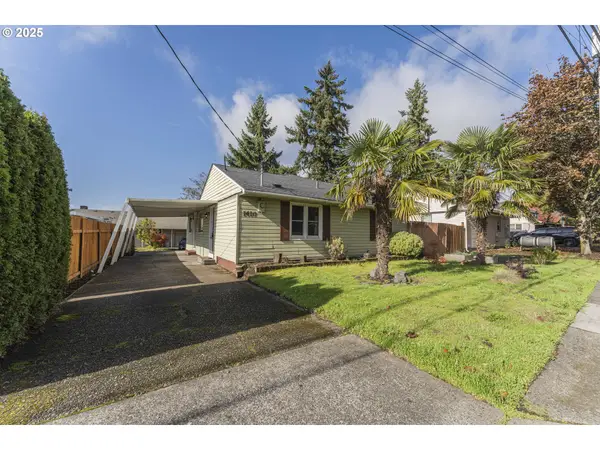 $395,000Active3 beds 1 baths1,258 sq. ft.
$395,000Active3 beds 1 baths1,258 sq. ft.1410 Grand Blvd, Vancouver, WA 98661
MLS# 209567452Listed by: KELLER WILLIAMS REALTY
