13713 NE 64th Cir, Vancouver, WA 98682
Local realty services provided by:Columbia River Realty ERA Powered
Listed by:adam bayer
Office:premiere property group, llc.
MLS#:404451049
Source:PORTLAND
Price summary
- Price:$409,900
- Price per sq. ft.:$241.4
About this home
This beautifully maintained 3-bedroom, 2.5-bathroom townhome offers 1,698 sqft of comfortable living, built in 2010 with a thoughtful blend of style and function. Designer finishes shine throughout, including vaulted ceilings that create a bright, airy feel and an elegant arched entryway leading into the spacious primary suite. The suite features dual vanities, dual shower heads, a walk-in closet, and direct access to a private second-story deck—perfect for your morning coffee.The beautiful kitchen offers both style and functionality, making meal prep and entertaining a delight. Gather around the cozy gas fireplace in the inviting living area, or open the French doors to create a seamless transition to the enclosed covered patio—ideal for year-round indoor-outdoor entertaining. The end-unit location provides extra privacy, ample parking, a spacious 2-car garage, and a beautifully landscaped front yard with just enough grass for your furry friends. With its townhome-style layout, this property combines the low-maintenance lifestyle you want with the comfort and charm you’ll love coming home to.
Contact an agent
Home facts
- Year built:2010
- Listing ID #:404451049
- Added:43 day(s) ago
- Updated:September 26, 2025 at 04:19 PM
Rooms and interior
- Bedrooms:3
- Total bathrooms:3
- Full bathrooms:2
- Half bathrooms:1
- Living area:1,698 sq. ft.
Heating and cooling
- Cooling:Central Air
- Heating:Forced Air
Structure and exterior
- Roof:Composition
- Year built:2010
- Building area:1,698 sq. ft.
- Lot area:0.05 Acres
Schools
- High school:Union
- Middle school:Frontier
- Elementary school:Burnt Bridge
Utilities
- Water:Public Water
- Sewer:Public Sewer
Finances and disclosures
- Price:$409,900
- Price per sq. ft.:$241.4
- Tax amount:$3,105 (2024)
New listings near 13713 NE 64th Cir
- New
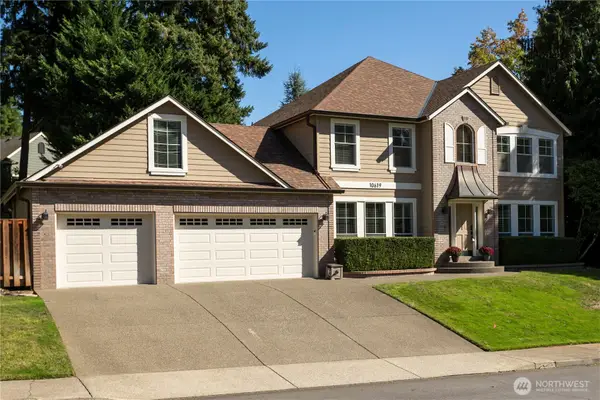 $824,500Active4 beds 3 baths3,234 sq. ft.
$824,500Active4 beds 3 baths3,234 sq. ft.10619 NE 30th Avenue, Vancouver, WA 98686
MLS# 2425035Listed by: REALTY PRO WEST LLC - New
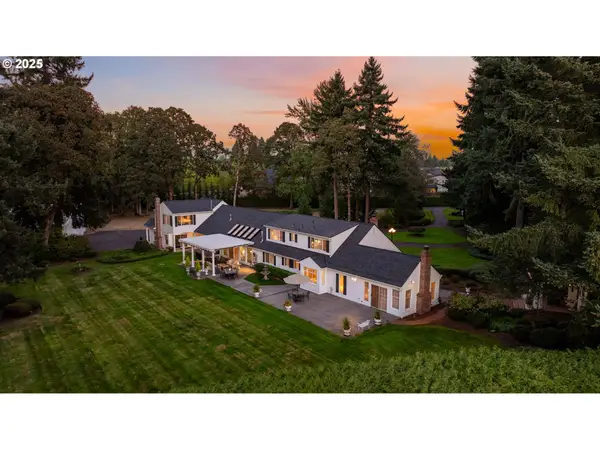 $2,100,000Active4 beds 5 baths4,613 sq. ft.
$2,100,000Active4 beds 5 baths4,613 sq. ft.11034 NE 94th Ave, Vancouver, WA 98662
MLS# 444014876Listed by: CASCADE HASSON SOTHEBY'S INTERNATIONAL REALTY - New
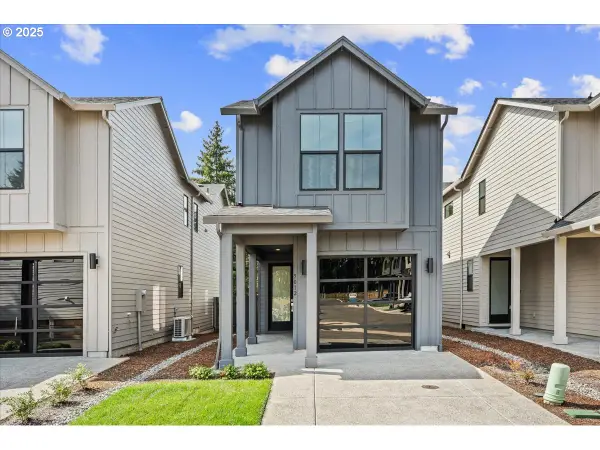 $449,900Active3 beds 3 baths1,390 sq. ft.
$449,900Active3 beds 3 baths1,390 sq. ft.5012 NE 113th Loop, Vancouver, WA 98686
MLS# 444636884Listed by: WEST REALTY GROUP, LLC - Open Sun, 11am to 2pmNew
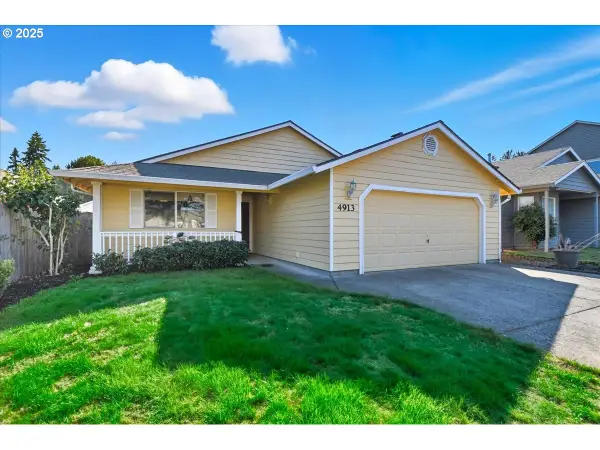 $489,900Active3 beds 2 baths1,437 sq. ft.
$489,900Active3 beds 2 baths1,437 sq. ft.4913 NE 130th Ave, Vancouver, WA 98682
MLS# 622154853Listed by: CHAR TAYLOR REAL ESTATE LLC - New
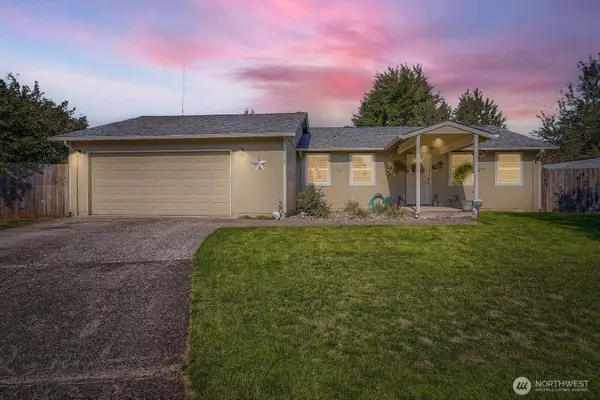 $489,900Active3 beds 2 baths1,312 sq. ft.
$489,900Active3 beds 2 baths1,312 sq. ft.4014 NE 141st Avenue, Vancouver, WA 98682
MLS# 2437871Listed by: EXP REALTY - New
 $409,000Active3 beds 2 baths1,402 sq. ft.
$409,000Active3 beds 2 baths1,402 sq. ft.5107 NW Daniels St, Vancouver, WA 98663
MLS# 722317249Listed by: MORE REALTY, INC - New
 $499,000Active4 beds 2 baths2,208 sq. ft.
$499,000Active4 beds 2 baths2,208 sq. ft.515 SE 102nd Ave, Vancouver, WA 98664
MLS# 289541129Listed by: KELLER WILLIAMS REALTY - New
 $475,000Active4 beds 3 baths1,828 sq. ft.
$475,000Active4 beds 3 baths1,828 sq. ft.10402 NE 21st St, Vancouver, WA 98664
MLS# 435810301Listed by: JOHN L. SCOTT REAL ESTATE - New
 $648,999Active4 beds 3 baths2,505 sq. ft.
$648,999Active4 beds 3 baths2,505 sq. ft.9610 NE 87th Ave, Vancouver, WA 98662
MLS# 658491720Listed by: HANDRIS REALTY COMPANY - New
 $395,000Active2 beds 2 baths1,064 sq. ft.
$395,000Active2 beds 2 baths1,064 sq. ft.15719 SE 23rd St #118, Vancouver, WA 98683
MLS# 728434701Listed by: FAIRWAY VILLAGE REALTY, LLC
