1401 NW 107th St, Vancouver, WA 98685
Local realty services provided by:ERA Freeman & Associates, Realtors
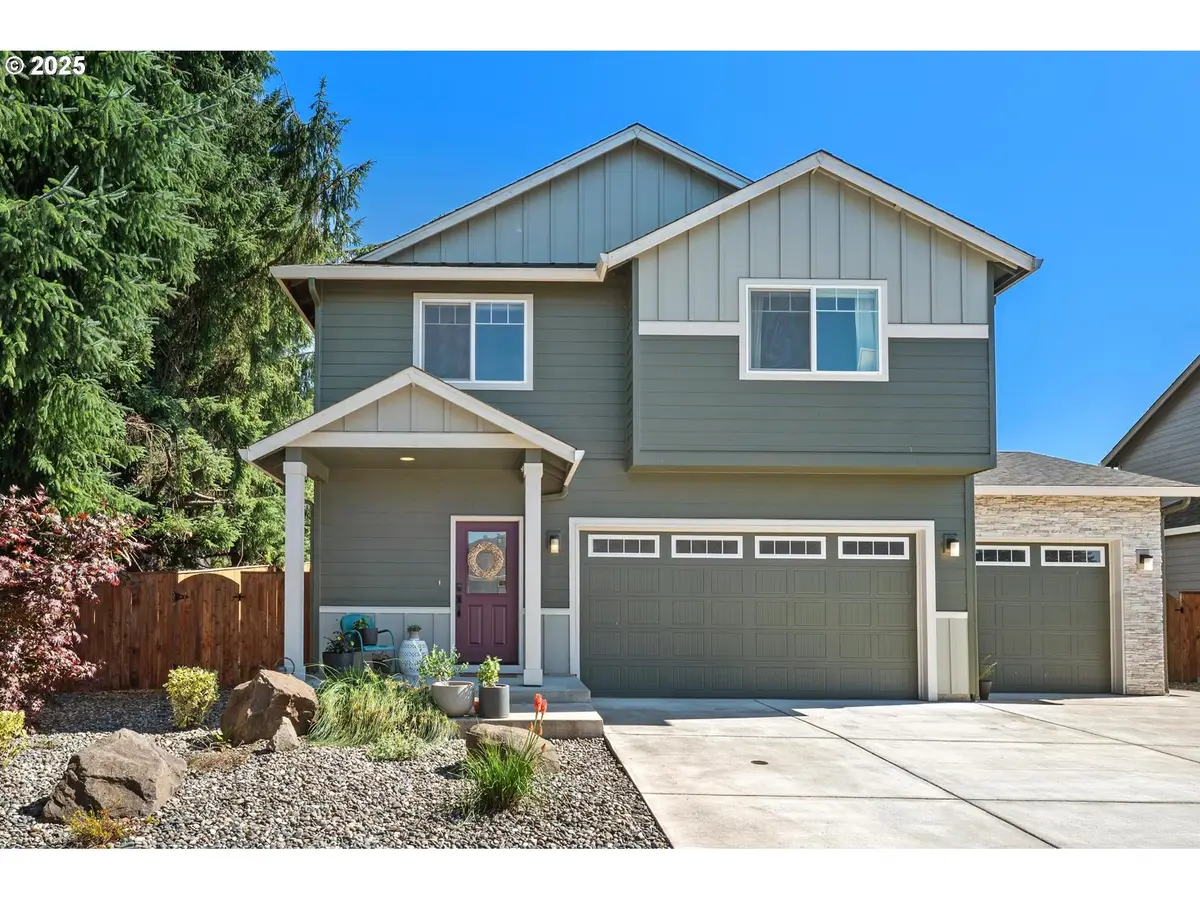

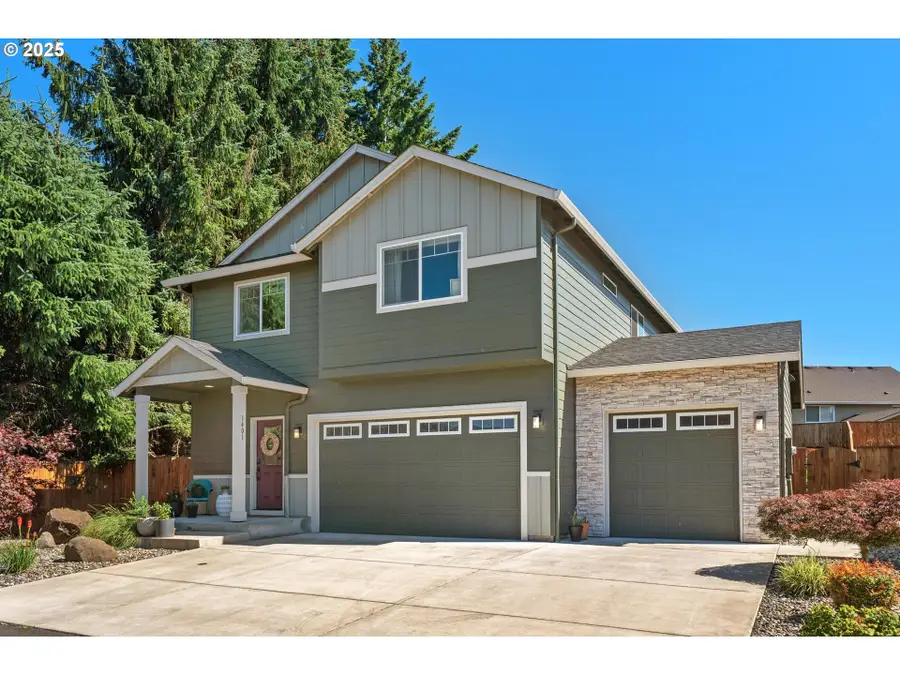
1401 NW 107th St,Vancouver, WA 98685
$719,900
- 4 Beds
- 3 Baths
- 2,124 sq. ft.
- Single family
- Pending
Listed by:jeanne able
Office:windermere northwest living
MLS#:511701924
Source:PORTLAND
Price summary
- Price:$719,900
- Price per sq. ft.:$338.94
- Monthly HOA dues:$29.17
About this home
Beautiful inside and out – Located in a gated community!This stunning home offers the perfect blend of comfort, functionality, and style. The open-concept great room is ideal for entertaining, featuring a cozy fireplace that adds warmth and charm to your gatherings.The gourmet kitchen is designed for both everyday living and special occasions, complete with a large island with bar seating, walk-in pantry, stainless steel appliances, a pot filler above the five-burner range, quartz countertops, and a stylish tile backsplash. The dining area flows seamlessly to the beautifully landscaped backyard, where you’ll find a covered patio with a gas hook-up — ideal for outdoor dining, BBQs, or relaxing in any season.Upstairs, the spacious primary suite offers a large walk-in closet, soaking tub, dual sinks with quartz counters, and a private shower and toilet area. The upper level also features an expansive laundry room with abundant cabinet and counter space, three additional bedrooms, a versatile loft area, and a full bathroom with double sinks and a separate door for added privacy between the sink area and tub/shower.Home is equipped with a smart home ready media panel, Kwikset SmartCode deadbolt, fast-charging USB outlets, and a finished garage with WiFi-enabled opener.Outside, enjoy a fully landscaped, fenced yard with sprinklers... outdoor enjoyment with low-maintenance convenience and peace of mind.BUY THIS BEAUTIFUL HOME TODAY WITH THE INTEREST RATE YOU'VE BEEN WAITING FOR. CALL TO LEARN ABOUT THE INCENTIVE PACKAGE BEING OFFERED BY THE PREFERRED LENDER.
Contact an agent
Home facts
- Year built:2021
- Listing Id #:511701924
- Added:43 day(s) ago
- Updated:August 15, 2025 at 12:23 PM
Rooms and interior
- Bedrooms:4
- Total bathrooms:3
- Full bathrooms:2
- Half bathrooms:1
- Living area:2,124 sq. ft.
Heating and cooling
- Cooling:Heat Pump
- Heating:Heat Pump
Structure and exterior
- Roof:Composition
- Year built:2021
- Building area:2,124 sq. ft.
- Lot area:0.19 Acres
Schools
- High school:Columbia River
- Middle school:Jefferson
- Elementary school:Lakeshore
Utilities
- Water:Public Water
- Sewer:Public Sewer
Finances and disclosures
- Price:$719,900
- Price per sq. ft.:$338.94
- Tax amount:$5,827 (2024)
New listings near 1401 NW 107th St
- New
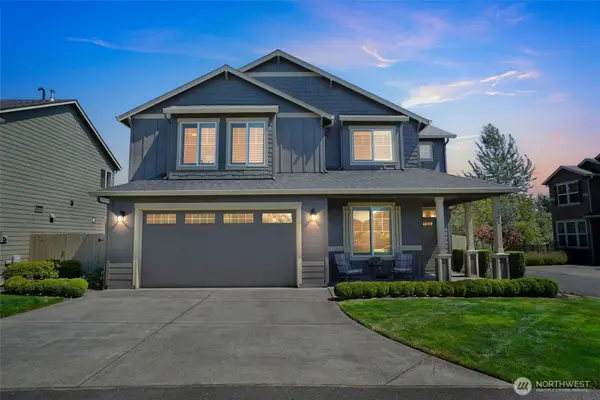 $589,900Active4 beds 3 baths2,313 sq. ft.
$589,900Active4 beds 3 baths2,313 sq. ft.6908 NE 106th Street, Vancouver, WA 98686
MLS# 2421671Listed by: KELLER WILLIAMS-PREMIER PRTNRS - New
 Listed by ERA$135,000Active2 beds 2 baths1,420 sq. ft.
Listed by ERA$135,000Active2 beds 2 baths1,420 sq. ft.1709 NE 78th St, Vancouver, WA 98665
MLS# 164335346Listed by: COLUMBIA RIVER REALTY ERA POWERED - New
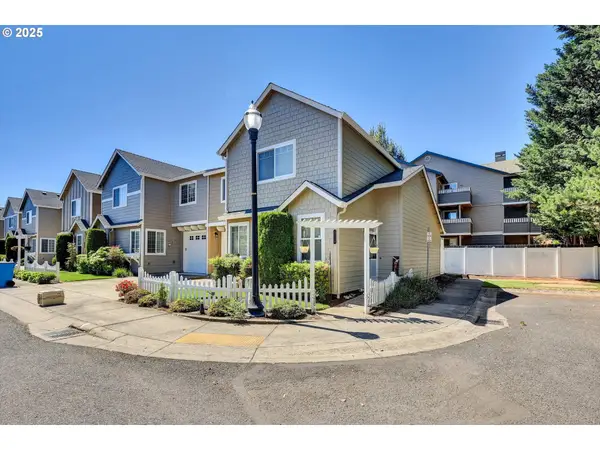 $438,000Active3 beds 3 baths1,601 sq. ft.
$438,000Active3 beds 3 baths1,601 sq. ft.5226 NE 74th Ct, Vancouver, WA 98662
MLS# 307142607Listed by: LIMBRICK REAL ESTATE GROUP - New
 $650,000Active3 beds 3 baths1,807 sq. ft.
$650,000Active3 beds 3 baths1,807 sq. ft.9623 NE Oak View Dr, Vancouver, WA 98662
MLS# 426886410Listed by: BERKSHIRE HATHAWAY HOMESERVICES NW REAL ESTATE - New
 $55,000Active2 beds 1 baths784 sq. ft.
$55,000Active2 beds 1 baths784 sq. ft.3700 X St #80, Vancouver, WA 98663
MLS# 638837956Listed by: REALTY ONE GROUP PRESTIGE - New
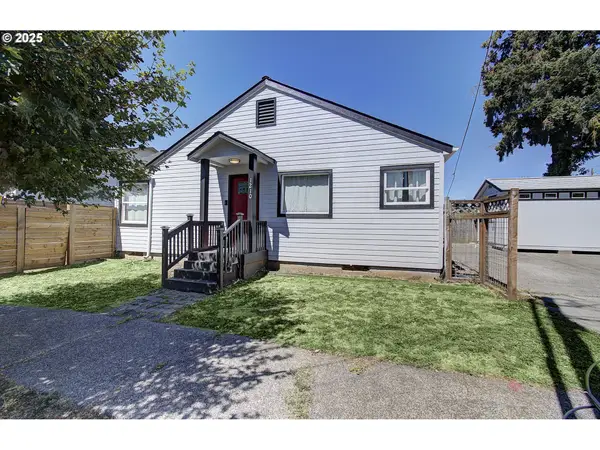 $350,000Active2 beds 1 baths752 sq. ft.
$350,000Active2 beds 1 baths752 sq. ft.1210 W 24th St, Vancouver, WA 98660
MLS# 349080562Listed by: LEGIONS REALTY - New
 $565,000Active3 beds 2 baths1,653 sq. ft.
$565,000Active3 beds 2 baths1,653 sq. ft.2308 NE 125th Ave, Vancouver, WA 98684
MLS# 244480934Listed by: RE/MAX NORTHWEST - New
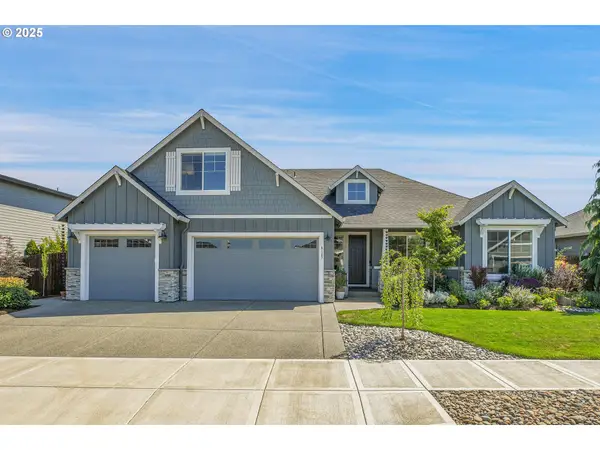 $995,000Active4 beds 3 baths2,622 sq. ft.
$995,000Active4 beds 3 baths2,622 sq. ft.8107 NE 183rd Pl, Vancouver, WA 98682
MLS# 432231568Listed by: PREMIERE PROPERTY GROUP, LLC - New
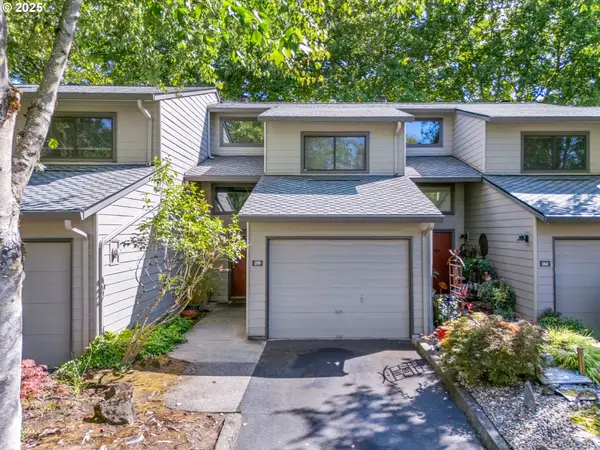 $285,000Active2 beds 3 baths1,232 sq. ft.
$285,000Active2 beds 3 baths1,232 sq. ft.7900 NE Loowit Loop #59, Vancouver, WA 98662
MLS# 394818620Listed by: BERKSHIRE HATHAWAY HOMESERVICES NW REAL ESTATE - Open Sat, 10am to 12pmNew
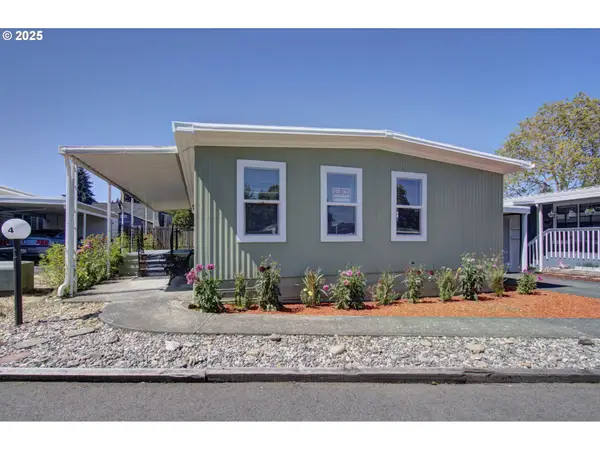 $190,000Active2 beds 2 baths2,304 sq. ft.
$190,000Active2 beds 2 baths2,304 sq. ft.3909 E Fourth Plain Blvd #4, Vancouver, WA 98661
MLS# 456953524Listed by: LEGIONS REALTY

