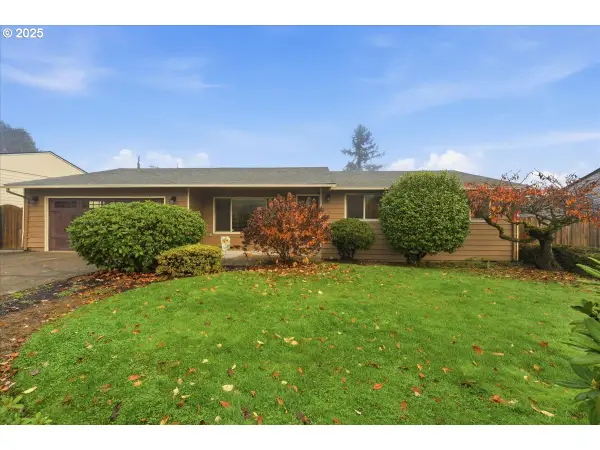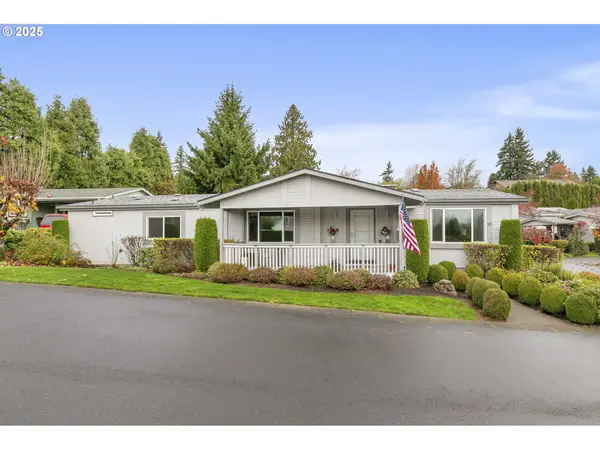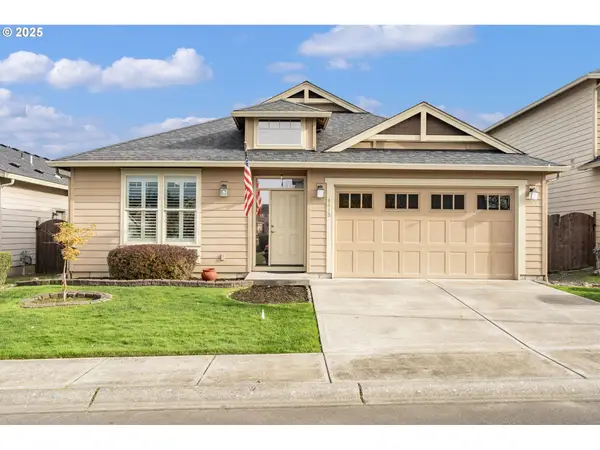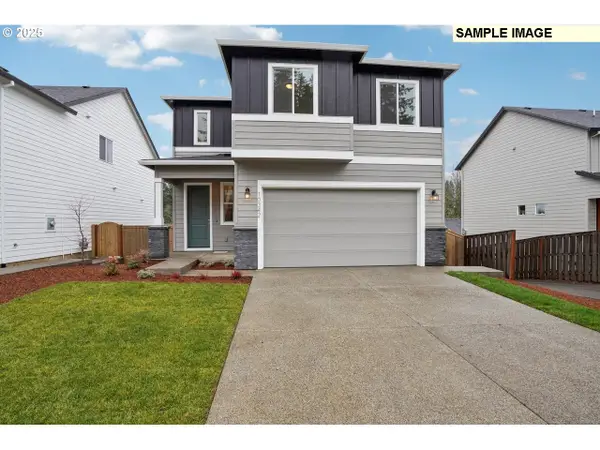1410 NW 150th St, Vancouver, WA 98685
Local realty services provided by:ERA Freeman & Associates, Realtors
1410 NW 150th St,Vancouver, WA 98685
$765,000
- 3 Beds
- 3 Baths
- - sq. ft.
- Single family
- Sold
Listed by: sue gomes
Office: john l. scott real estate
MLS#:553754821
Source:PORTLAND
Sorry, we are unable to map this address
Price summary
- Price:$765,000
- Monthly HOA dues:$25
About this home
AMAZING NEW PRICE After a $50,000 Price Reduction!! Time to Sell! 1 Level Home located in Deer Meadows. Huge Sprawling Ranch, 1st Time on the Market! Open Flowing Floor Plan, 2700+ Sq Ft, Formal Living Rm with View through Gas Fireplace into Den with Corner Window. Formal Dining, High Ceilings, Extensive Real Custom Brazilian Cherry Floors, Stunning Great Room with Stone Gas Fireplace, Gourmet Granite Kitchen with Gas Range & Wall Oven & Microwave, Kitchen Nook. Large Windows Overlooks the Private Level Fenced Back Yard, 1/2 Bath located off the Living Area, Wide Hallways, Spacious Primary Suite features Soaking Tub & Separate Shower, 2 Additional Bedrooms with an Attached Jack-Jill Bathroom, Laundry Room with Built-Ins, Oversized Level 3 Car Garage & Level Drive Way, Newer 95%+ Efficient Gas Furnace & Central Air Conditioning, Entertain on Your Private Patio, Potting/Garden/Hobby Shed Room for All Your Tools/Hobbies/Toys! Fully Fenced Back Yard. A Must See...
Contact an agent
Home facts
- Year built:2004
- Listing ID #:553754821
- Added:111 day(s) ago
- Updated:November 21, 2025 at 01:27 PM
Rooms and interior
- Bedrooms:3
- Total bathrooms:3
- Full bathrooms:2
- Half bathrooms:1
Heating and cooling
- Cooling:Central Air
- Heating:Forced Air 90+
Structure and exterior
- Roof:Composition
- Year built:2004
Schools
- High school:Skyview
- Middle school:Alki
- Elementary school:Chinook
Utilities
- Water:Public Water
- Sewer:Public Sewer
Finances and disclosures
- Price:$765,000
- Tax amount:$7,910 (2024)
New listings near 1410 NW 150th St
- New
 $668,800Active5 beds 3 baths2,275 sq. ft.
$668,800Active5 beds 3 baths2,275 sq. ft.3400 NE 97th St, Vancouver, WA 98665
MLS# 737003528Listed by: JOHN L. SCOTT REAL ESTATE - New
 $620,000Active4 beds 3 baths1,664 sq. ft.
$620,000Active4 beds 3 baths1,664 sq. ft.2412 NW 111th St, Vancouver, WA 98685
MLS# 353158702Listed by: KELLER WILLIAMS REALTY PORTLAND CENTRAL - Open Sat, 11am to 2pmNew
 $615,000Active3 beds 2 baths1,487 sq. ft.
$615,000Active3 beds 2 baths1,487 sq. ft.1318 NW 88th St, Vancouver, WA 98665
MLS# 353704161Listed by: BERKSHIRE HATHAWAY HOMESERVICES NW REAL ESTATE - New
 $185,000Active2 beds 2 baths1,632 sq. ft.
$185,000Active2 beds 2 baths1,632 sq. ft.5701 NE St Johns Rd #58, Vancouver, WA 98661
MLS# 473914662Listed by: KELLER WILLIAMS REALTY - New
 $245,000Active3 beds 2 baths963 sq. ft.
$245,000Active3 beds 2 baths963 sq. ft.5417 NE 34th St #30(H), Vancouver, WA 98661
MLS# 532571590Listed by: EXP REALTY LLC - New
 $765,000Active2 beds 2 baths1,659 sq. ft.
$765,000Active2 beds 2 baths1,659 sq. ft.3215 SE Baypoint Dr, Vancouver, WA 98683
MLS# 635985482Listed by: FAIRWAY VILLAGE REALTY, LLC - New
 $489,995Active3 beds 2 baths1,353 sq. ft.
$489,995Active3 beds 2 baths1,353 sq. ft.1115 SE 194th Pl, Camas, WA 98607
MLS# 128793076Listed by: D. R. HORTON - New
 $504,995Active4 beds 2 baths1,499 sq. ft.
$504,995Active4 beds 2 baths1,499 sq. ft.1107 SE 193rd Pl, Camas, WA 98607
MLS# 319831911Listed by: D. R. HORTON - Open Sat, 11am to 1pmNew
 Listed by ERA$575,000Active3 beds 2 baths1,850 sq. ft.
Listed by ERA$575,000Active3 beds 2 baths1,850 sq. ft.6613 NE 54th Ct, Vancouver, WA 98661
MLS# 667857193Listed by: KNIPE REALTY ERA POWERED - Open Fri, 10am to 5pmNew
 $547,365Active4 beds 3 baths1,670 sq. ft.
$547,365Active4 beds 3 baths1,670 sq. ft.4302 NE 186th St #LOT 252, Vancouver, WA 98686
MLS# 715062973Listed by: HOLT HOMES REALTY, LLC
