18111 NE 17th St #Lot 3, Vancouver, WA 98684
Local realty services provided by:Knipe Realty ERA Powered
18111 NE 17th St #Lot 3,Vancouver, WA 98684
$562,447
- 3 Beds
- 3 Baths
- 1,816 sq. ft.
- Single family
- Pending
Listed by:jennifer brown
Office:holt homes realty, llc.
MLS#:525920785
Source:PORTLAND
Price summary
- Price:$562,447
- Price per sq. ft.:$309.72
- Monthly HOA dues:$59
About this home
Come home to East Vancouver's newest master planned community of Harmony Heights! This community boasts access to top-rated schools, well maintained parks and covered picnic shelter, perfect for family outings and community gatherings. The 1816 plan is a Home That Grows With You.... Step into this spacious, 2-story, 3 bedroom, 2.5 bath home and feel instantly calm and relaxed. With its light and bright open-concept first floor, airy second floor and thoughtful details throughout, this is a house that easily becomes a home that will serve you and your family through each of life’s chapters. The first floor is the heart of this home, and where so much living takes place! Cooking, eating, homework, celebrating and movie nights, this open-concept invites it all to happen here. The thoughtfully laid-out kitchen with generously-sized pantry and island flows into the dining area and the great room beyond. Kitchen is complete with quartz countertops, undermount sink and full backsplash! The showstopper on the second floor is the primary suite! Coffered ceilings in the bedroom add visual interests and help enhance the acoustics to create a more mellow, quiet space. Awash in natural light thanks to the many windows, this bedroom is restful and mood enhancing. The en suite bathroom features dual sinks, open shelving and an enclosed toilet, all which help make morning routines feel effortless. A generously-sized walk-in closet is accessible via the bathroom. Secondary bath boasts double sinks to help with those busy mornings. The Community HOA provides hassle-free living by covering front yard landscaping, allowing you to enjoy a beautifully maintained exterior without the upkeep. Built by a highly respected builder with over 40 years of experience in the PNW, each home exemplifies quality craftsmanship and modern design. Estimated completion date is Oct 14th so you won't have to wait long to make this one HOME!
Contact an agent
Home facts
- Year built:2025
- Listing ID #:525920785
- Added:45 day(s) ago
- Updated:September 19, 2025 at 07:25 AM
Rooms and interior
- Bedrooms:3
- Total bathrooms:3
- Full bathrooms:2
- Half bathrooms:1
- Living area:1,816 sq. ft.
Heating and cooling
- Cooling:Heat Pump
- Heating:ENERGY STAR Qualified Equipment, Heat Pump
Structure and exterior
- Roof:Composition
- Year built:2025
- Building area:1,816 sq. ft.
Schools
- High school:Union
- Middle school:Shahala
- Elementary school:Illahee
Utilities
- Water:Public Water
- Sewer:Public Sewer
Finances and disclosures
- Price:$562,447
- Price per sq. ft.:$309.72
New listings near 18111 NE 17th St #Lot 3
- New
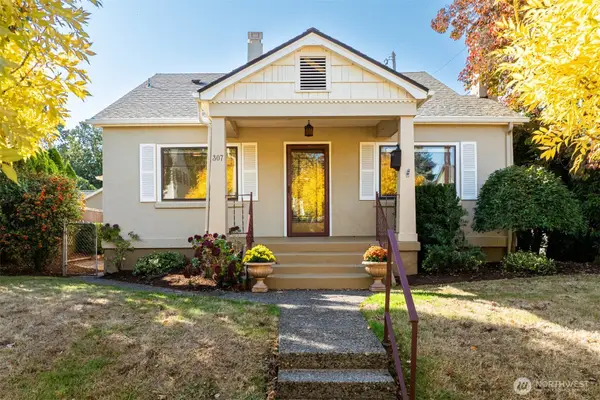 $640,000Active3 beds 1 baths2,408 sq. ft.
$640,000Active3 beds 1 baths2,408 sq. ft.307 E 22nd Street, Vancouver, WA 98663
MLS# 2436577Listed by: WINDERMERE NORTHWEST LIVING - New
 $775,000Active4 beds 3 baths2,978 sq. ft.
$775,000Active4 beds 3 baths2,978 sq. ft.6804 Louisiana Drive, Vancouver, WA 98664
MLS# 2429628Listed by: PELLEGO, INC. - New
 $340,000Active2 beds 1 baths920 sq. ft.
$340,000Active2 beds 1 baths920 sq. ft.1820 E 33 St, Vancouver, WA 98663
MLS# 527477702Listed by: BERKSHIRE HATHAWAY HOMESERVICES NW REAL ESTATE - Open Sat, 10:30am to 12:30pmNew
 $550,000Active3 beds 3 baths2,356 sq. ft.
$550,000Active3 beds 3 baths2,356 sq. ft.314 NW 102nd St, Vancouver, WA 98685
MLS# 719907742Listed by: WINDERMERE NORTHWEST LIVING - New
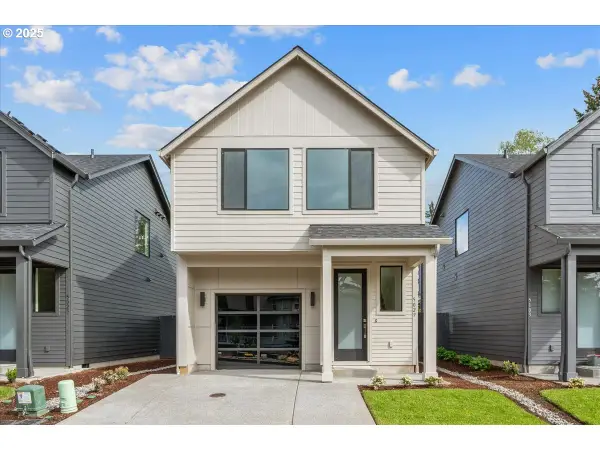 $459,900Active3 beds 3 baths1,400 sq. ft.
$459,900Active3 beds 3 baths1,400 sq. ft.5029 NE 113th Loop, Vancouver, WA 98686
MLS# 721911341Listed by: WEST REALTY GROUP, LLC - New
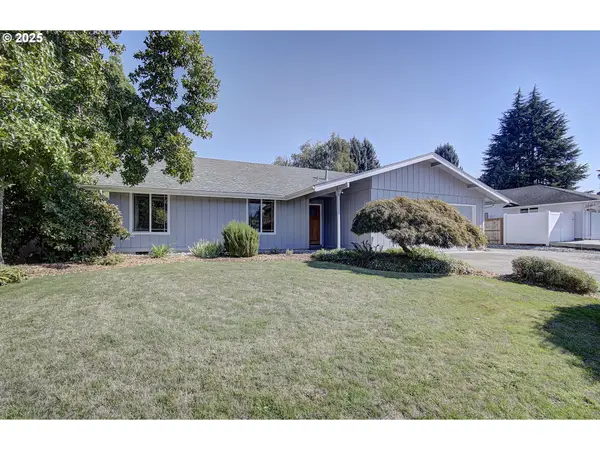 $535,000Active3 beds 2 baths1,432 sq. ft.
$535,000Active3 beds 2 baths1,432 sq. ft.9211 NW 17th Ave, Vancouver, WA 98665
MLS# 158038496Listed by: KEY PROPERTY SERVICES, INC - Open Sat, 11am to 1pmNew
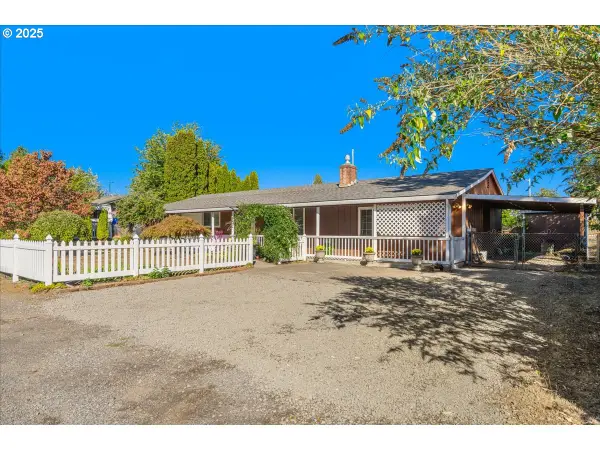 $447,500Active3 beds 2 baths1,536 sq. ft.
$447,500Active3 beds 2 baths1,536 sq. ft.13012 NE 76th St, Vancouver, WA 98682
MLS# 491376730Listed by: KELLER WILLIAMS REALTY ELITE - New
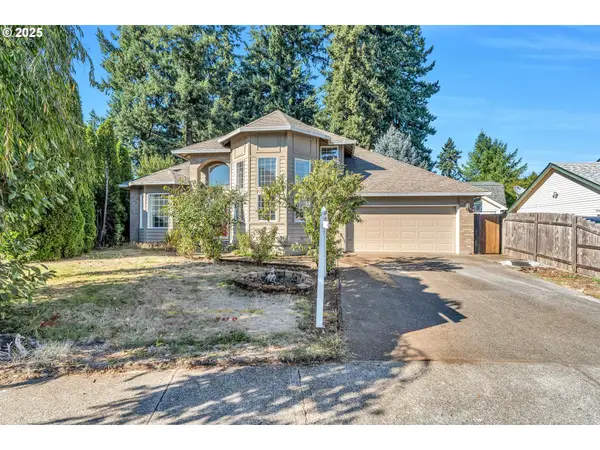 $475,000Active3 beds 3 baths2,147 sq. ft.
$475,000Active3 beds 3 baths2,147 sq. ft.14504 NE 32nd St, Vancouver, WA 98682
MLS# 170512552Listed by: MATIN REAL ESTATE - Open Sat, 11am to 1pmNew
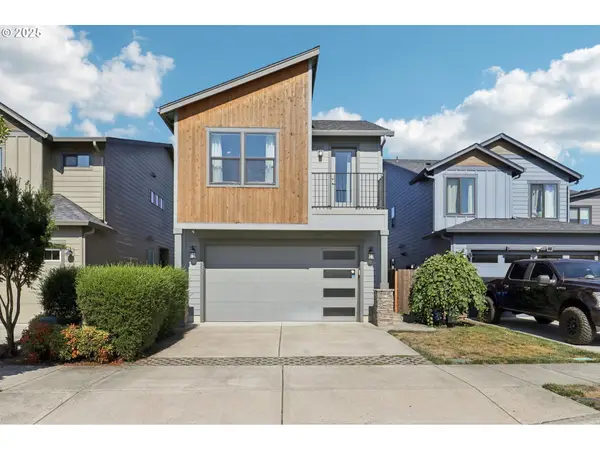 $520,000Active3 beds 3 baths1,864 sq. ft.
$520,000Active3 beds 3 baths1,864 sq. ft.15312 NE 107th St, Vancouver, WA 98682
MLS# 786258469Listed by: REDFIN - Open Sat, 12 to 3pmNew
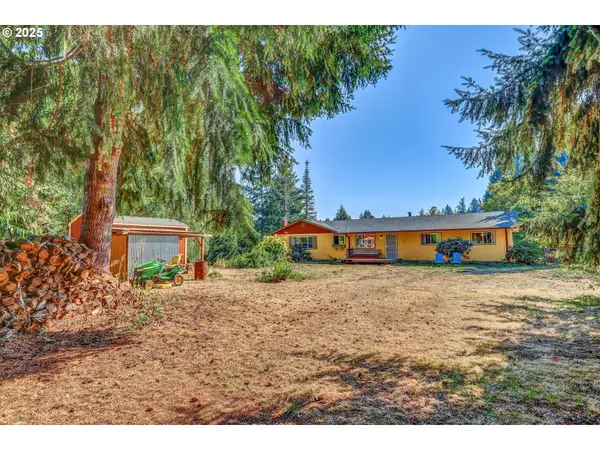 $624,900Active3 beds 2 baths1,440 sq. ft.
$624,900Active3 beds 2 baths1,440 sq. ft.7001 NE 159th St, Vancouver, WA 98686
MLS# 649091220Listed by: PREMIERE PROPERTY GROUP, LLC
