18203 NE 17th St #Lot 1, Vancouver, WA 98684
Local realty services provided by:Knipe Realty ERA Powered
18203 NE 17th St #Lot 1,Vancouver, WA 98684
$557,387
- 3 Beds
- 3 Baths
- 1,633 sq. ft.
- Single family
- Pending
Listed by:jennifer brown
Office:holt homes realty, llc.
MLS#:645110782
Source:PORTLAND
Price summary
- Price:$557,387
- Price per sq. ft.:$341.33
- Monthly HOA dues:$62
About this home
Come home to East Vancouver's newest master planned community of Harmony Heights! This community boasts access to top-rated schools, well maintained parks and covered picnic shelter, perfect for family outings and community gatherings. Welcome to our 1632 plan where the grand entrance leads you into the spacious great room, with 9 ft ceilings and 8ft doors on the main floor. Our spacious covered patio is right off the dedicated dining nook. Cozy up next to the fireplace in the living room which boasts huge windows letting in all the natural light! Plenty of counterspace in the kitchen that also includes quartz countertop, full backsplash and spacious pantry. Upstairs you will find 3 bedrooms, laundry room and secondary full bath. Primary suite includes linen closet and double sinks standard. Plenty of closet space too! The Community HOA provides hassle-free living by covering front yard landscaping, allowing you to enjoy a beautifully maintained exterior without the upkeep. Built by a highly respected builder with over 40 years of experience in the PNW, each home exemplifies quality craftsmanship and modern design. With an estimated completion date of Nov 10th, you will be hosting Thanksgiving dinner in your new home!
Contact an agent
Home facts
- Year built:2025
- Listing ID #:645110782
- Added:49 day(s) ago
- Updated:September 27, 2025 at 01:18 AM
Rooms and interior
- Bedrooms:3
- Total bathrooms:3
- Full bathrooms:2
- Half bathrooms:1
- Living area:1,633 sq. ft.
Heating and cooling
- Cooling:Heat Pump
- Heating:ENERGY STAR Qualified Equipment, Heat Pump
Structure and exterior
- Roof:Composition
- Year built:2025
- Building area:1,633 sq. ft.
Schools
- High school:Union
- Middle school:Shahala
- Elementary school:Illahee
Utilities
- Water:Public Water
- Sewer:Public Sewer
Finances and disclosures
- Price:$557,387
- Price per sq. ft.:$341.33
New listings near 18203 NE 17th St #Lot 1
- New
 $968,888Active3 beds 3 baths2,305 sq. ft.
$968,888Active3 beds 3 baths2,305 sq. ft.16808 NE 80th St, Vancouver, WA 98682
MLS# 159844597Listed by: WINDERMERE/CREST REALTY CO - New
 $485,000Active3 beds 3 baths1,362 sq. ft.
$485,000Active3 beds 3 baths1,362 sq. ft.3306 NE 43rd Pl, Vancouver, WA 98661
MLS# 205813222Listed by: HANDRIS REALTY COMPANY - New
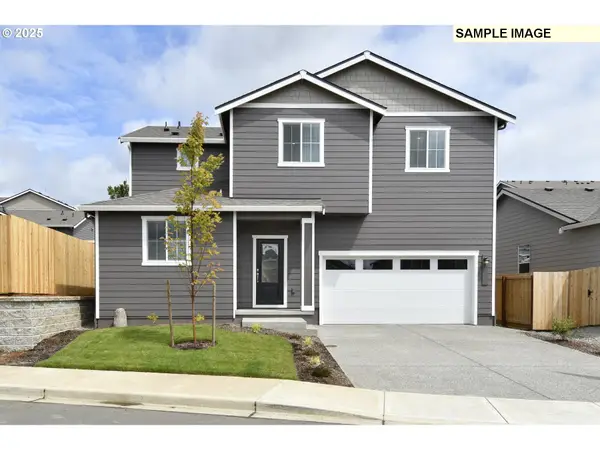 $655,900Active4 beds 3 baths2,378 sq. ft.
$655,900Active4 beds 3 baths2,378 sq. ft.5326 NE 68th St, Vancouver, WA 98661
MLS# 504611003Listed by: LGI HOMES - New
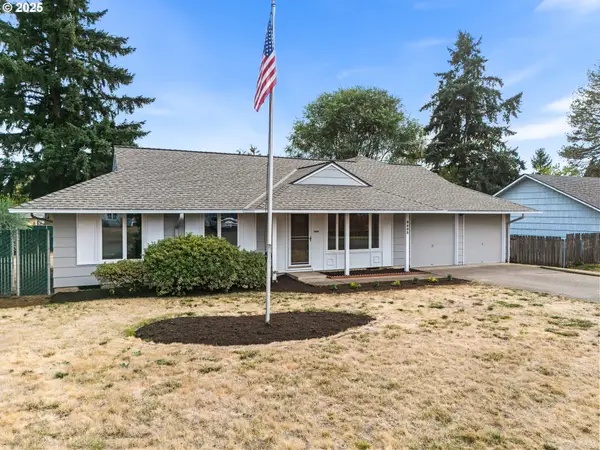 $469,900Active3 beds 2 baths1,526 sq. ft.
$469,900Active3 beds 2 baths1,526 sq. ft.8405 NE 10th St, Vancouver, WA 98664
MLS# 679631564Listed by: KELLER WILLIAMS REALTY PORTLAND PREMIERE - New
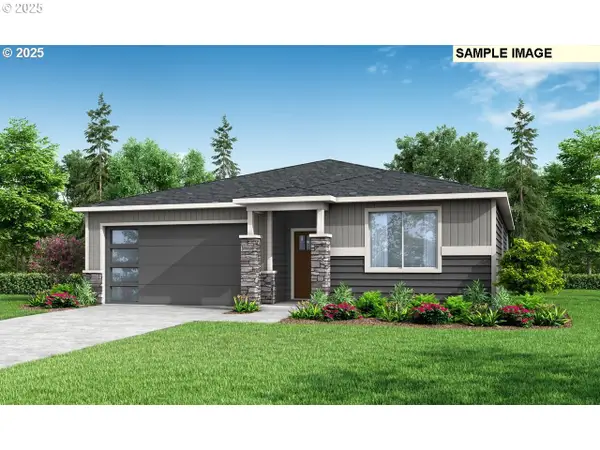 $567,210Active3 beds 2 baths1,594 sq. ft.
$567,210Active3 beds 2 baths1,594 sq. ft.13423 NE 87th St, Vancouver, WA 98682
MLS# 530788586Listed by: HOLT HOMES REALTY, LLC - New
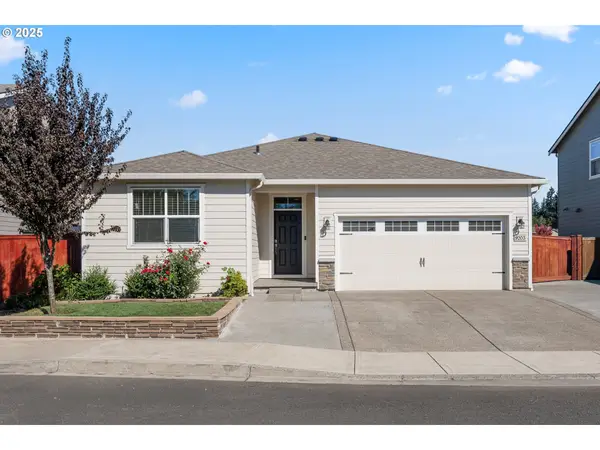 $559,000Active3 beds 2 baths1,497 sq. ft.
$559,000Active3 beds 2 baths1,497 sq. ft.9203 NE 165th Ave, Vancouver, WA 98682
MLS# 643343682Listed by: KELLY RIGHT REAL ESTATE VANCOUVER - New
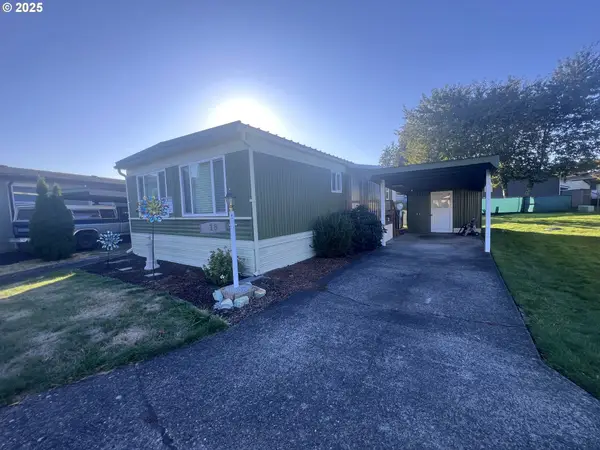 $89,955Active2 beds 1 baths800 sq. ft.
$89,955Active2 beds 1 baths800 sq. ft.15509 SE Mill Plain Blvd #18, Vancouver, WA 98684
MLS# 521932573Listed by: HOMESMART REALTY GROUP - New
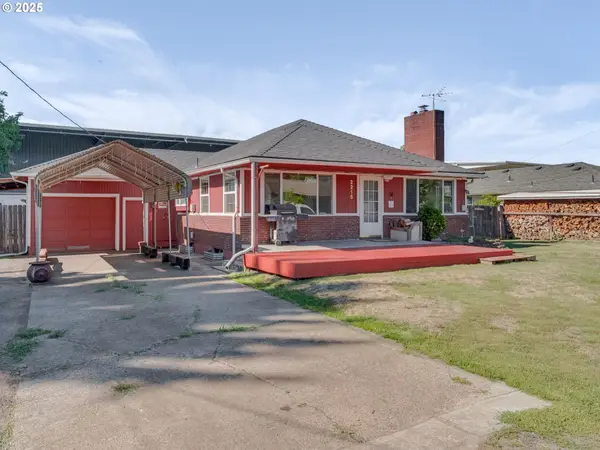 $445,000Active3 beds 1 baths2,400 sq. ft.
$445,000Active3 beds 1 baths2,400 sq. ft.2216 Thompson Ave, Vancouver, WA 98660
MLS# 635591758Listed by: BERKSHIRE HATHAWAY HOMESERVICES NW REAL ESTATE - Open Sat, 12 to 2pmNew
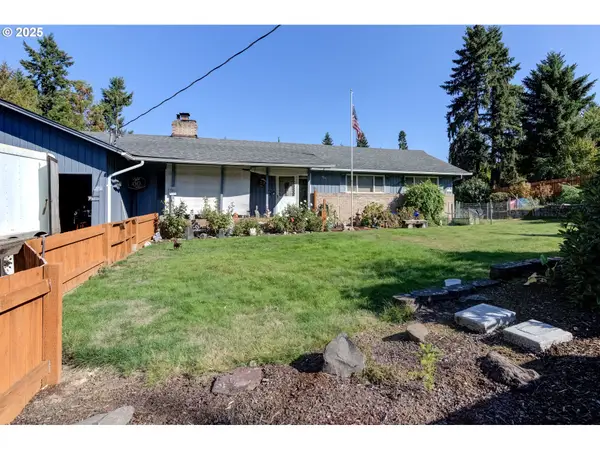 $850,000Active4 beds 3 baths3,146 sq. ft.
$850,000Active4 beds 3 baths3,146 sq. ft.12311 NW 15th Ave, Vancouver, WA 98685
MLS# 571701699Listed by: KELLER WILLIAMS REALTY - New
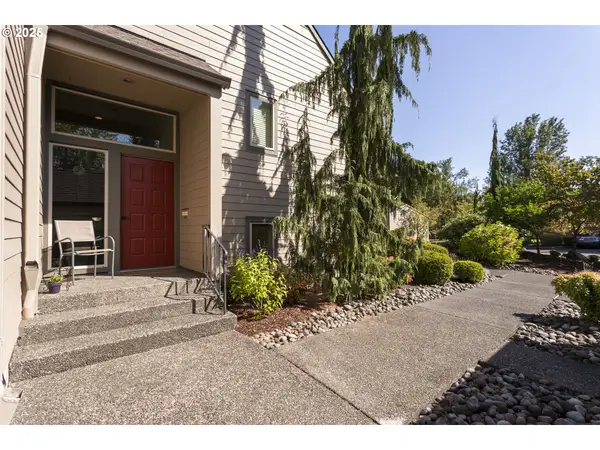 $338,000Active2 beds 2 baths964 sq. ft.
$338,000Active2 beds 2 baths964 sq. ft.2606 SE Baypoint Dr #L20, Vancouver, WA 98683
MLS# 279128790Listed by: FAIRWAY VILLAGE REALTY, LLC
