18403 NE 43rd Pl #LOT 196, Vancouver, WA 98686
Local realty services provided by:Knipe Realty ERA Powered
18403 NE 43rd Pl #LOT 196,Vancouver, WA 98686
$439,960
- 3 Beds
- 3 Baths
- 1,626 sq. ft.
- Single family
- Pending
Listed by:elizabeth cozzi
Office:holt homes realty, llc.
MLS#:245913125
Source:PORTLAND
Price summary
- Price:$439,960
- Price per sq. ft.:$270.58
- Monthly HOA dues:$149
About this home
Below market interest rates available with in-house lender! Ramble Creek is a beautiful brand new community with a variety of homes. The 1626 Floor Plan has 3 bedrooms and 2.5 bathrooms and a 2-car garage with an alley load driveway. This is a low-maintenance way of life because the HOA mows the lawn in your fully fenced yard. This plan has a great layout, kitchen features a large pantry, eat-in island, gas range, stainless steel appliances, dining nook, beautiful trim work, A/C, impressive 9-foot ceilings and 8-foot doors on main level, plus full-height mirrors in bathrooms. Upgrades included it the price: quartz countertops, painted cabinets, full tile backsplash, laminate flooring throughout main floor. This Townhome faces the large community park. Pictures are examples. Under construction, this unit will be complete July 29. Check out the virtual tour and then call for a tour of the model townhome! Set your GPS to 4519 NE 183rd Street Vancouver, WA 98686.
Contact an agent
Home facts
- Year built:2025
- Listing ID #:245913125
- Added:117 day(s) ago
- Updated:September 19, 2025 at 07:25 AM
Rooms and interior
- Bedrooms:3
- Total bathrooms:3
- Full bathrooms:2
- Half bathrooms:1
- Living area:1,626 sq. ft.
Heating and cooling
- Cooling:Heat Pump
- Heating:ENERGY STAR Qualified Equipment, Forced Air 90+, Heat Pump
Structure and exterior
- Roof:Composition, Shingle
- Year built:2025
- Building area:1,626 sq. ft.
Schools
- High school:Prairie
- Middle school:Daybreak
- Elementary school:Daybreak
Utilities
- Water:Public Water
- Sewer:Public Sewer
Finances and disclosures
- Price:$439,960
- Price per sq. ft.:$270.58
New listings near 18403 NE 43rd Pl #LOT 196
- New
 $640,000Active3 beds 1 baths2,408 sq. ft.
$640,000Active3 beds 1 baths2,408 sq. ft.307 E 22nd St, Vancouver, WA 98663
MLS# 776531384Listed by: WINDERMERE NORTHWEST LIVING - New
 $775,000Active4 beds 3 baths2,978 sq. ft.
$775,000Active4 beds 3 baths2,978 sq. ft.6804 Louisiana Drive, Vancouver, WA 98664
MLS# 2429628Listed by: PELLEGO, INC. - New
 $340,000Active2 beds 1 baths920 sq. ft.
$340,000Active2 beds 1 baths920 sq. ft.1820 E 33 St, Vancouver, WA 98663
MLS# 527477702Listed by: BERKSHIRE HATHAWAY HOMESERVICES NW REAL ESTATE - New
 $550,000Active3 beds 3 baths2,356 sq. ft.
$550,000Active3 beds 3 baths2,356 sq. ft.314 NW 102nd St, Vancouver, WA 98685
MLS# 719907742Listed by: WINDERMERE NORTHWEST LIVING - New
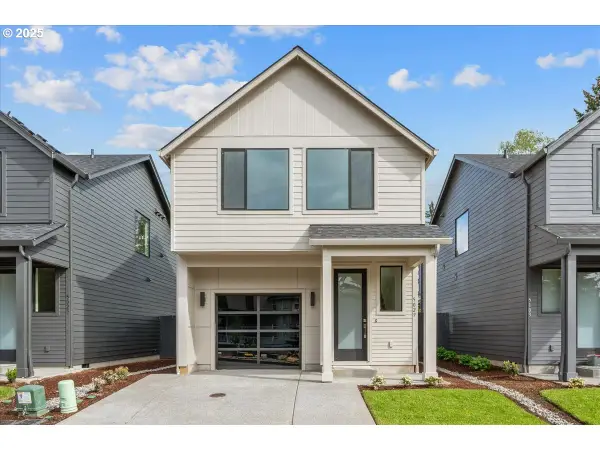 $459,900Active3 beds 3 baths1,400 sq. ft.
$459,900Active3 beds 3 baths1,400 sq. ft.5029 NE 113th Loop, Vancouver, WA 98686
MLS# 721911341Listed by: WEST REALTY GROUP, LLC - New
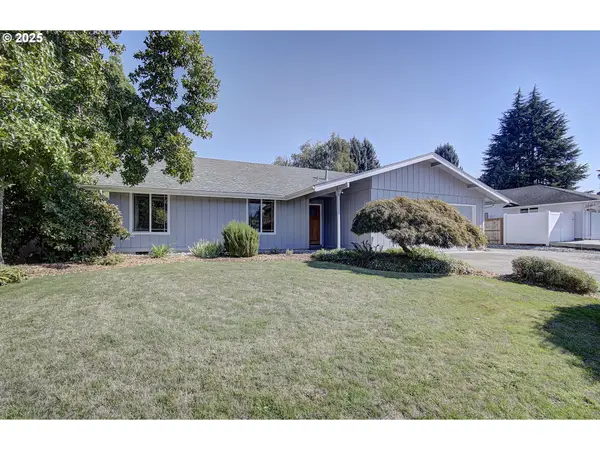 $535,000Active3 beds 2 baths1,432 sq. ft.
$535,000Active3 beds 2 baths1,432 sq. ft.9211 NW 17th Ave, Vancouver, WA 98665
MLS# 158038496Listed by: KEY PROPERTY SERVICES, INC - New
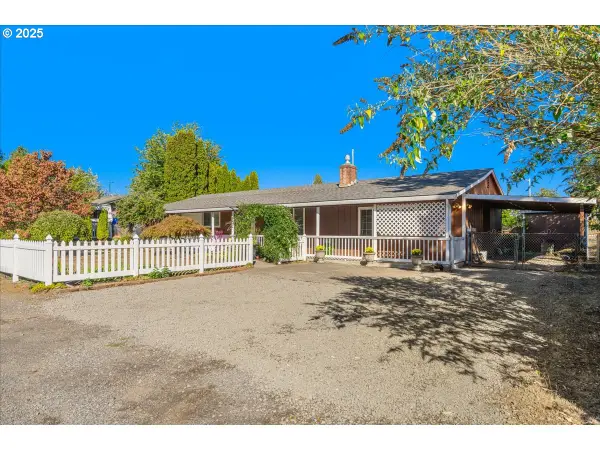 $447,500Active3 beds 2 baths1,536 sq. ft.
$447,500Active3 beds 2 baths1,536 sq. ft.13012 NE 76th St, Vancouver, WA 98682
MLS# 491376730Listed by: KELLER WILLIAMS REALTY ELITE - New
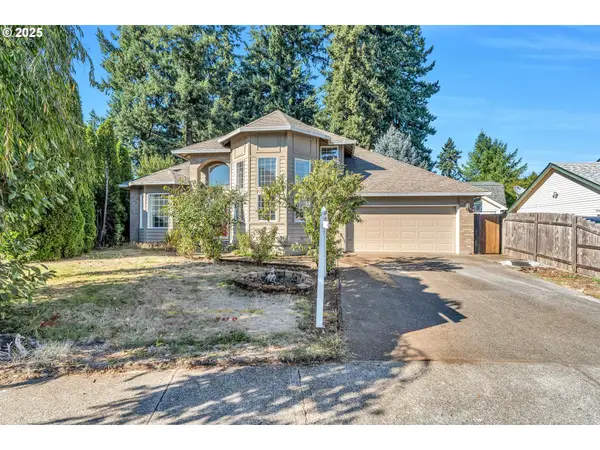 $475,000Active3 beds 3 baths2,147 sq. ft.
$475,000Active3 beds 3 baths2,147 sq. ft.14504 NE 32nd St, Vancouver, WA 98682
MLS# 170512552Listed by: MATIN REAL ESTATE - New
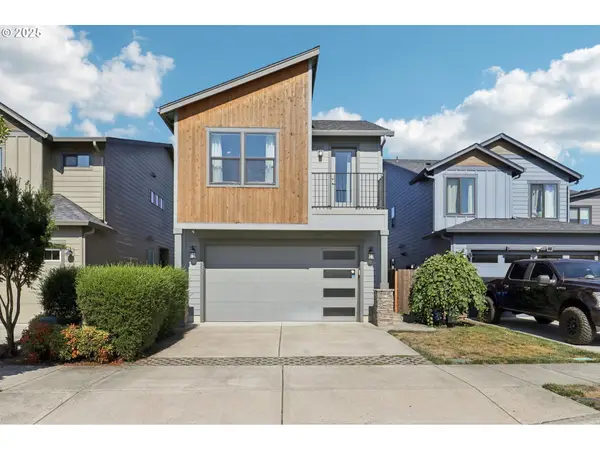 $520,000Active3 beds 3 baths1,864 sq. ft.
$520,000Active3 beds 3 baths1,864 sq. ft.15312 NE 107th St, Vancouver, WA 98682
MLS# 786258469Listed by: REDFIN - Open Sat, 12 to 3pmNew
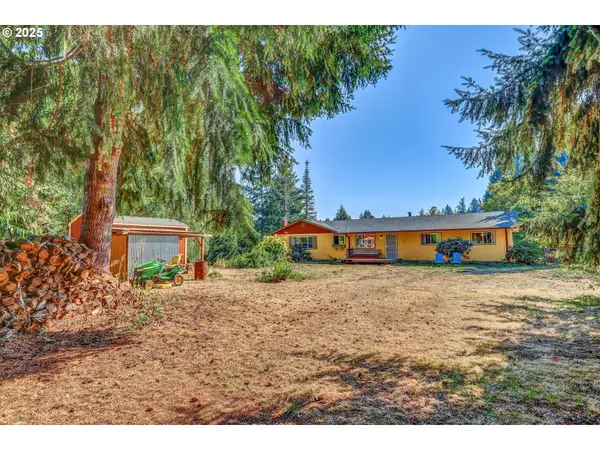 $624,900Active3 beds 2 baths1,440 sq. ft.
$624,900Active3 beds 2 baths1,440 sq. ft.7001 NE 159th St, Vancouver, WA 98686
MLS# 649091220Listed by: PREMIERE PROPERTY GROUP, LLC
