4212 NE 179th St, Vancouver, WA 98686
Local realty services provided by:Columbia River Realty ERA Powered
Listed by:bev blume
Office:keller williams realty elite
MLS#:698403030
Source:PORTLAND
Price summary
- Price:$899,900
- Price per sq. ft.:$225.09
About this home
Sellers are motivated and have identified property to purchase, Don't wait! Come see what this gorgeous home has to offer!! Welcome home to this expansive home on 1.73 parklike acres! Approximately 2734 square feet on the main level, features a primary retreat with next-gen or multi-gen in mind. Complete with full bathroom, kitchenette, separate tankless water heater, separate entrance and sunshade for those warm summer evenings! Updated laundry room with bathroom, featuring roll-in shower. Gather your family for meals in this spacious updated kitchen, complete with quartz counters, tile floors, dining room with Acacia hardwoods and door to the back deck! Perfect for entertaining your entire family and friends. Cozy living room and family rooms feature Earth stove and wood fireplace, and 4 additional rooms plus 1-1/2 more bathrooms. 2 Car attached garage. And that's not all! Oversized detached 3 car garage with a massive shop (approximately 625 sq feet)! A woodworkers dream shop, mechanics haven or crafters paradise. Covered RV parking. The yard is amazing, beautiful landscaping and pops of seasonal color throughout, raised garden beds, grape arbor, fruit trees and berries! Poultry coop, storage sheds. This property really does have it all. Don't miss out on this opportunity!
Contact an agent
Home facts
- Year built:1972
- Listing ID #:698403030
- Added:125 day(s) ago
- Updated:September 19, 2025 at 07:25 AM
Rooms and interior
- Bedrooms:4
- Total bathrooms:4
- Full bathrooms:3
- Half bathrooms:1
- Living area:3,998 sq. ft.
Heating and cooling
- Cooling:Central Air
- Heating:Heat Pump
Structure and exterior
- Roof:Composition
- Year built:1972
- Building area:3,998 sq. ft.
- Lot area:1.73 Acres
Schools
- High school:Prairie
- Middle school:Daybreak
- Elementary school:Daybreak
Utilities
- Water:Well
- Sewer:Septic Tank
Finances and disclosures
- Price:$899,900
- Price per sq. ft.:$225.09
- Tax amount:$6,476 (2024)
New listings near 4212 NE 179th St
- New
 $640,000Active3 beds 1 baths2,408 sq. ft.
$640,000Active3 beds 1 baths2,408 sq. ft.307 E 22nd St, Vancouver, WA 98663
MLS# 776531384Listed by: WINDERMERE NORTHWEST LIVING - New
 $775,000Active4 beds 3 baths2,978 sq. ft.
$775,000Active4 beds 3 baths2,978 sq. ft.6804 Louisiana Drive, Vancouver, WA 98664
MLS# 2429628Listed by: PELLEGO, INC. - New
 $550,000Active3 beds 3 baths2,356 sq. ft.
$550,000Active3 beds 3 baths2,356 sq. ft.314 NW 102nd St, Vancouver, WA 98685
MLS# 719907742Listed by: WINDERMERE NORTHWEST LIVING - New
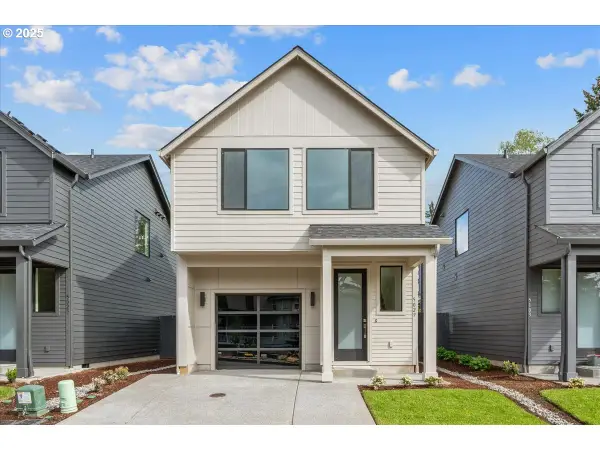 $459,900Active3 beds 3 baths1,400 sq. ft.
$459,900Active3 beds 3 baths1,400 sq. ft.5029 NE 113th Loop, Vancouver, WA 98686
MLS# 721911341Listed by: WEST REALTY GROUP, LLC - New
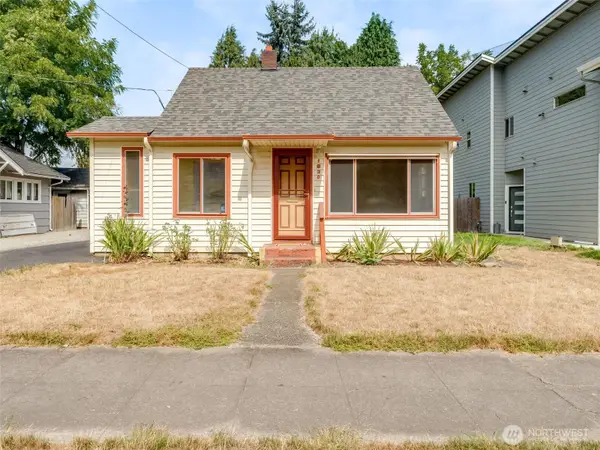 $340,000Active2 beds 1 baths920 sq. ft.
$340,000Active2 beds 1 baths920 sq. ft.1820 E 33rd Street E, Vancouver, WA 98663
MLS# 2433613Listed by: BERKSHIRE HATHAWAY HS NW - New
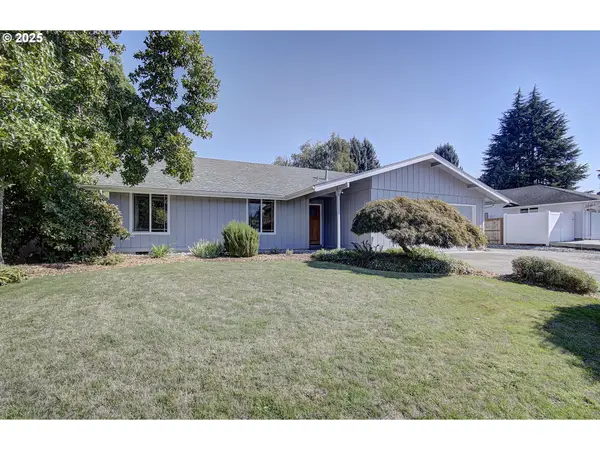 $535,000Active3 beds 2 baths1,432 sq. ft.
$535,000Active3 beds 2 baths1,432 sq. ft.9211 NW 17th Ave, Vancouver, WA 98665
MLS# 158038496Listed by: KEY PROPERTY SERVICES, INC - New
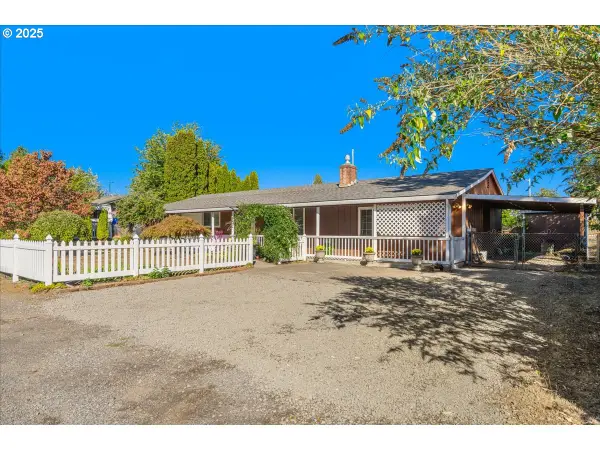 $447,500Active3 beds 2 baths1,536 sq. ft.
$447,500Active3 beds 2 baths1,536 sq. ft.13012 NE 76th St, Vancouver, WA 98682
MLS# 491376730Listed by: KELLER WILLIAMS REALTY ELITE - New
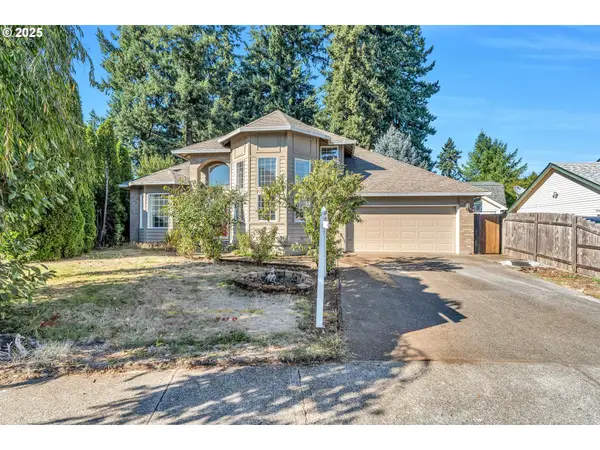 $475,000Active3 beds 3 baths2,147 sq. ft.
$475,000Active3 beds 3 baths2,147 sq. ft.14504 NE 32nd St, Vancouver, WA 98682
MLS# 170512552Listed by: MATIN REAL ESTATE - New
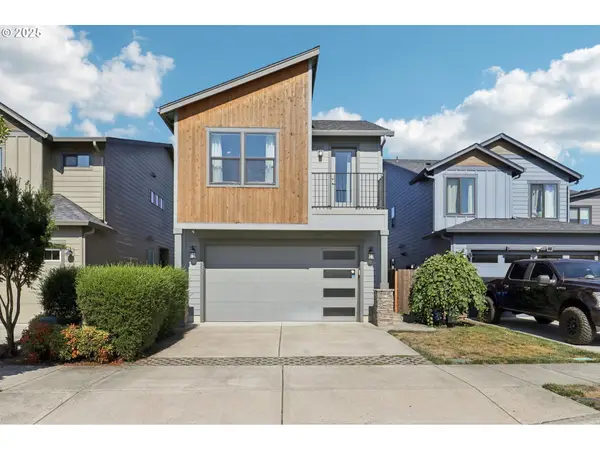 $520,000Active3 beds 3 baths1,864 sq. ft.
$520,000Active3 beds 3 baths1,864 sq. ft.15312 NE 107th St, Vancouver, WA 98682
MLS# 786258469Listed by: REDFIN - Open Sat, 12 to 3pmNew
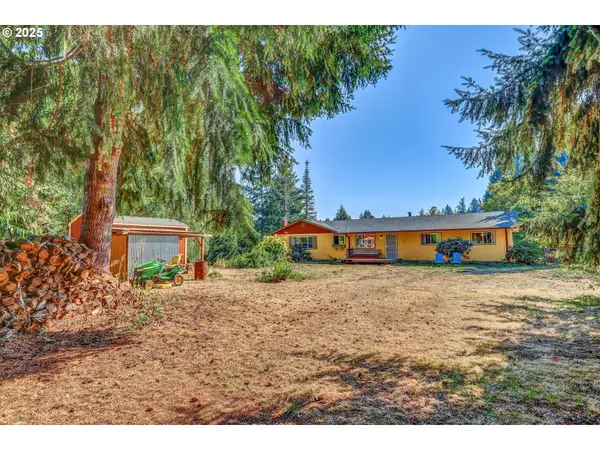 $624,900Active3 beds 2 baths1,440 sq. ft.
$624,900Active3 beds 2 baths1,440 sq. ft.7001 NE 159th St, Vancouver, WA 98686
MLS# 649091220Listed by: PREMIERE PROPERTY GROUP, LLC
