4419 NE 115th St, Vancouver, WA 98686
Local realty services provided by:ERA Freeman & Associates, Realtors
4419 NE 115th St,Vancouver, WA 98686
$789,900
- 6 Beds
- 3 Baths
- 2,874 sq. ft.
- Single family
- Active
Listed by:tracie demars
Office:re/max equity group
MLS#:262070098
Source:PORTLAND
Price summary
- Price:$789,900
- Price per sq. ft.:$274.84
About this home
Gorgeous, and immaculately maintained 2874 sq ft, 6 bedroom home on a landscaped half acre at the end of a dead-end private road. This slice of paradise is fully fenced and very private. You will enjoy all the extra parking and the RV parking space next to the home. This home showcases pride of ownership with freshly painted fiber-cement siding, high-end vinyl windows, granite countertops, fresh paint inside, a newer roof, and more. From the moment you drive up to this home, you will appreciate the obvious care that has been put into it. It looks like it's straight out of a magazine; all it needs is a rocking chair on the stunning front porch, and you. The front sunken living room has a bay window looking out to the beautiful front yard. The spacious laundry/mud room is off the front entryway and has an interior entry into the garage. The garage itself is spotless, with an exterior door to the back patio, a tool bench, and a plethora of military grade wall storage, and even more storage above. Your kitchen has a new disposal, a large granite counter space, and plenty of cabinets with a pantry under the stairs. The sunken family room is vaulted with a brick fireplace with a gas insert and looks out to the expansive backyard. From the kitchen/family room, you can enter the oversized patio that will be the perfect place to enjoy get-togethers with family and friends...and to enjoy your gloriously private and fenced paradise. So much space to play, garden, or for whatever you dream of. Back inside, there are 2 bedrooms on the main floor. The primary bedroom has a walk-in closet with a slider to the backyard, and bedroom #2 next to the primary with a nice-sized closet, perfect for an office, a nursery, or? Up the stairs (with built-in nightlights), you will find 4 more large bedrooms (3 of them with built-in desks!) and another full bath. There is no lack of living space or room to grow here. This beauty checks all the boxes and is a dream to show. Even better? NO HOA!
Contact an agent
Home facts
- Year built:1987
- Listing ID #:262070098
- Added:55 day(s) ago
- Updated:September 19, 2025 at 11:19 AM
Rooms and interior
- Bedrooms:6
- Total bathrooms:3
- Full bathrooms:2
- Half bathrooms:1
- Living area:2,874 sq. ft.
Heating and cooling
- Heating:Mini Split, Zoned
Structure and exterior
- Roof:Composition
- Year built:1987
- Building area:2,874 sq. ft.
- Lot area:0.5 Acres
Schools
- High school:Prairie
- Middle school:Pleasant Valley
- Elementary school:Pleasant Valley
Utilities
- Water:Public Water
- Sewer:Public Sewer
Finances and disclosures
- Price:$789,900
- Price per sq. ft.:$274.84
- Tax amount:$1,006 (2024)
New listings near 4419 NE 115th St
- New
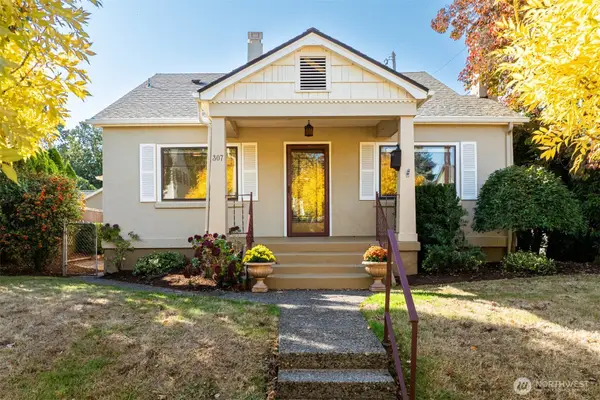 $640,000Active3 beds 1 baths2,408 sq. ft.
$640,000Active3 beds 1 baths2,408 sq. ft.307 E 22nd Street, Vancouver, WA 98663
MLS# 2436577Listed by: WINDERMERE NORTHWEST LIVING - New
 $775,000Active4 beds 3 baths2,978 sq. ft.
$775,000Active4 beds 3 baths2,978 sq. ft.6804 Louisiana Drive, Vancouver, WA 98664
MLS# 2429628Listed by: PELLEGO, INC. - New
 $340,000Active2 beds 1 baths920 sq. ft.
$340,000Active2 beds 1 baths920 sq. ft.1820 E 33 St, Vancouver, WA 98663
MLS# 527477702Listed by: BERKSHIRE HATHAWAY HOMESERVICES NW REAL ESTATE - Open Sat, 10:30am to 12:30pmNew
 $550,000Active3 beds 3 baths2,356 sq. ft.
$550,000Active3 beds 3 baths2,356 sq. ft.314 NW 102nd St, Vancouver, WA 98685
MLS# 719907742Listed by: WINDERMERE NORTHWEST LIVING - New
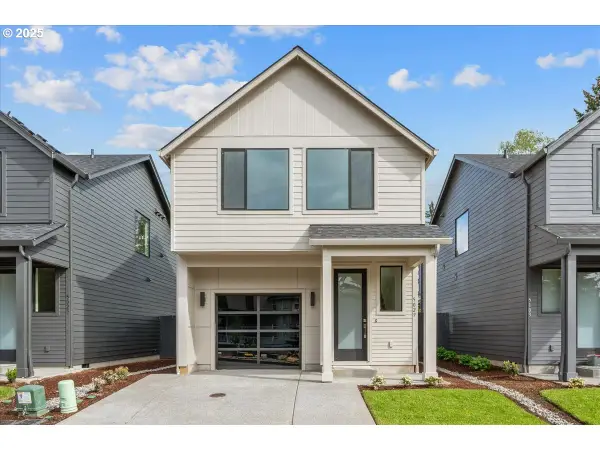 $459,900Active3 beds 3 baths1,400 sq. ft.
$459,900Active3 beds 3 baths1,400 sq. ft.5029 NE 113th Loop, Vancouver, WA 98686
MLS# 721911341Listed by: WEST REALTY GROUP, LLC - New
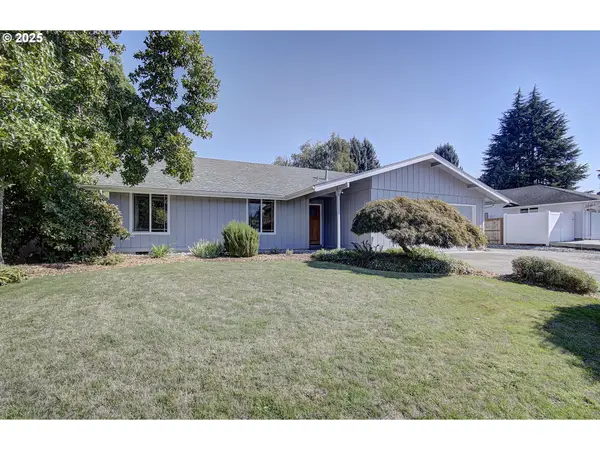 $535,000Active3 beds 2 baths1,432 sq. ft.
$535,000Active3 beds 2 baths1,432 sq. ft.9211 NW 17th Ave, Vancouver, WA 98665
MLS# 158038496Listed by: KEY PROPERTY SERVICES, INC - Open Sat, 11am to 1pmNew
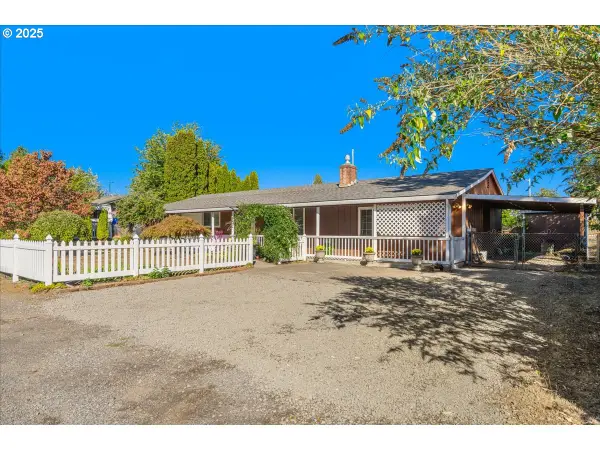 $447,500Active3 beds 2 baths1,536 sq. ft.
$447,500Active3 beds 2 baths1,536 sq. ft.13012 NE 76th St, Vancouver, WA 98682
MLS# 491376730Listed by: KELLER WILLIAMS REALTY ELITE - New
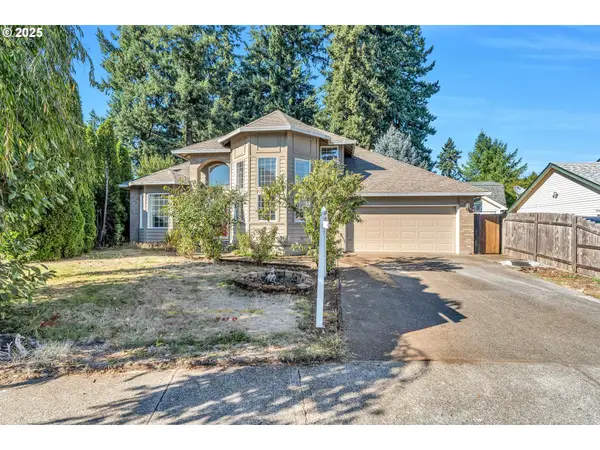 $475,000Active3 beds 3 baths2,147 sq. ft.
$475,000Active3 beds 3 baths2,147 sq. ft.14504 NE 32nd St, Vancouver, WA 98682
MLS# 170512552Listed by: MATIN REAL ESTATE - Open Sat, 11am to 1pmNew
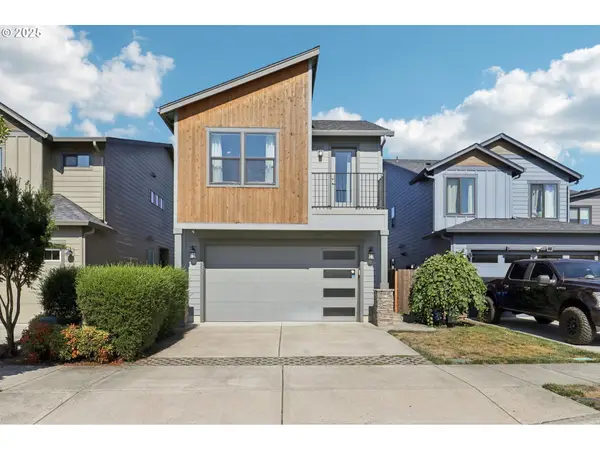 $520,000Active3 beds 3 baths1,864 sq. ft.
$520,000Active3 beds 3 baths1,864 sq. ft.15312 NE 107th St, Vancouver, WA 98682
MLS# 786258469Listed by: REDFIN - Open Sat, 12 to 3pmNew
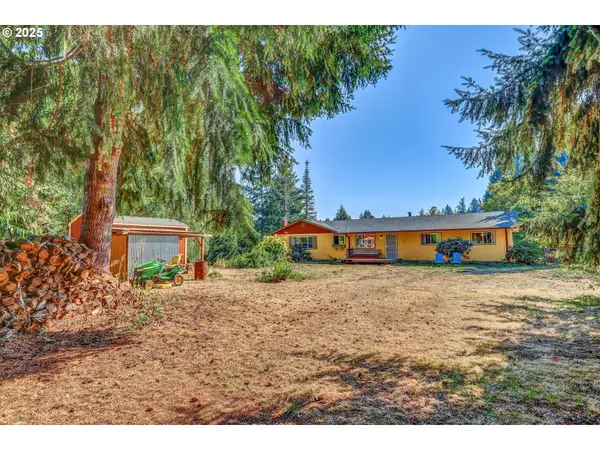 $624,900Active3 beds 2 baths1,440 sq. ft.
$624,900Active3 beds 2 baths1,440 sq. ft.7001 NE 159th St, Vancouver, WA 98686
MLS# 649091220Listed by: PREMIERE PROPERTY GROUP, LLC
