509 NE 72nd St, Vancouver, WA 98665
Local realty services provided by:Knipe Realty ERA Powered
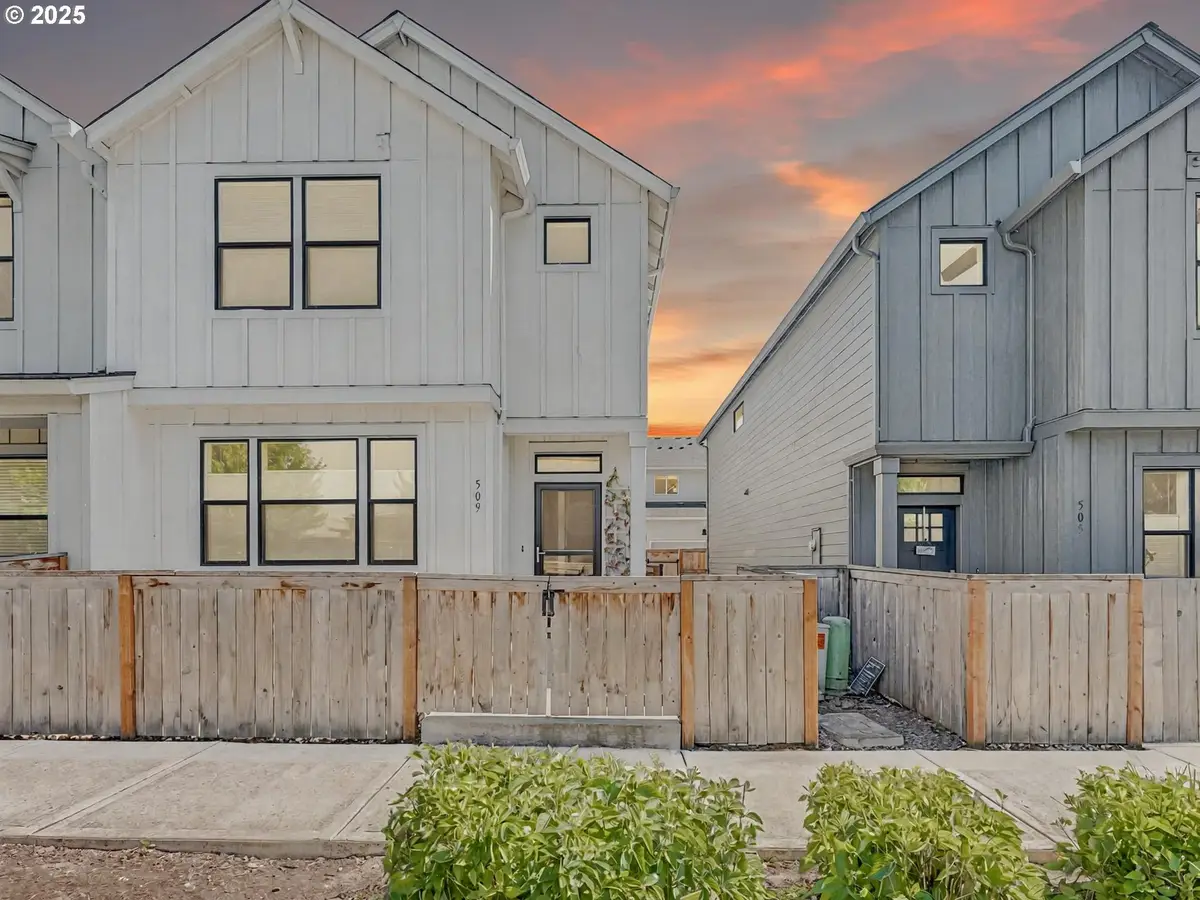
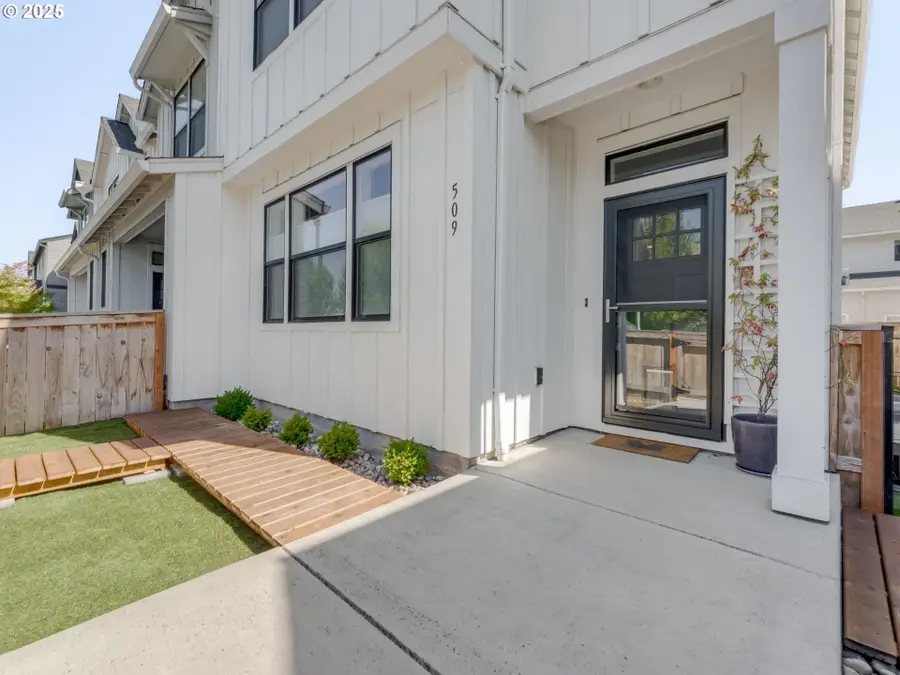

509 NE 72nd St,Vancouver, WA 98665
$400,000
- 3 Beds
- 3 Baths
- 1,502 sq. ft.
- Single family
- Active
Listed by:deborah blom
Office:windermere northwest living
MLS#:402623844
Source:PORTLAND
Price summary
- Price:$400,000
- Price per sq. ft.:$266.31
- Monthly HOA dues:$200
About this home
Adorable Townhome with Income Potential — Better Than New!Built in 2020 by Ginn, this charming 3-bedroom, 2.5-bath townhome offers modern finishes, thoughtful upgrades, and a convenient location — and it is able to be rented, making it perfect for first time home buyers or investors. An upstairs loft adds flexible living or work/school-from-home space, and the open-concept great room impresses with high ceilings, a ceiling fan, and abundant natural light. The kitchen features quartz countertops, a spacious island with pendant lighting, a pantry tucked under the stairs, and barstools included. Durable laminate flooring in the main living area, upgraded carpet pad, and custom blinds throughout (with blackout blinds in bedrooms) make this home move-in ready. Additional insulation was added during building for soundproofing. Outdoor spaces include a front deck and low-maintenance turf side yard — perfect for relaxing or entertaining. The garage includes handy metro shelving, and appliances stay — fridge, washer, and dryer are all included.Why wait to build when you can have better than new, with all the extras already done?
Contact an agent
Home facts
- Year built:2020
- Listing Id #:402623844
- Added:28 day(s) ago
- Updated:August 15, 2025 at 11:16 AM
Rooms and interior
- Bedrooms:3
- Total bathrooms:3
- Full bathrooms:2
- Half bathrooms:1
- Living area:1,502 sq. ft.
Heating and cooling
- Cooling:Central Air
- Heating:Forced Air
Structure and exterior
- Roof:Composition
- Year built:2020
- Building area:1,502 sq. ft.
- Lot area:0.03 Acres
Schools
- High school:Hudsons Bay
- Middle school:Jason Lee
- Elementary school:Hazel Dell
Utilities
- Water:Public Water
- Sewer:Public Sewer
Finances and disclosures
- Price:$400,000
- Price per sq. ft.:$266.31
- Tax amount:$3,485 (2024)
New listings near 509 NE 72nd St
- New
 Listed by ERA$135,000Active2 beds 2 baths1,420 sq. ft.
Listed by ERA$135,000Active2 beds 2 baths1,420 sq. ft.1709 NE 78th St, Vancouver, WA 98665
MLS# 164335346Listed by: COLUMBIA RIVER REALTY ERA POWERED - New
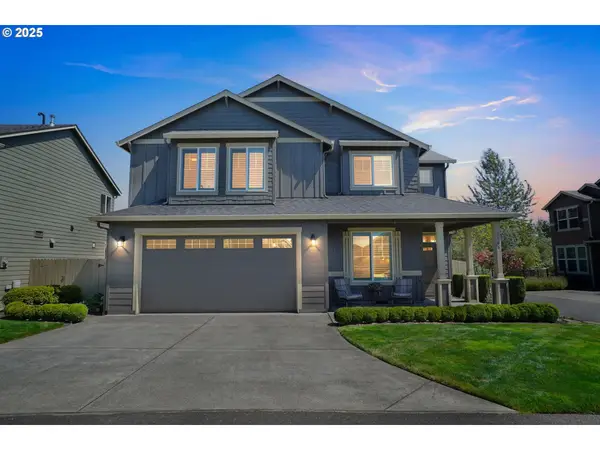 $589,900Active4 beds 3 baths2,313 sq. ft.
$589,900Active4 beds 3 baths2,313 sq. ft.6908 NE 106th St, Vancouver, WA 98686
MLS# 167425795Listed by: KELLER WILLIAMS REALTY - New
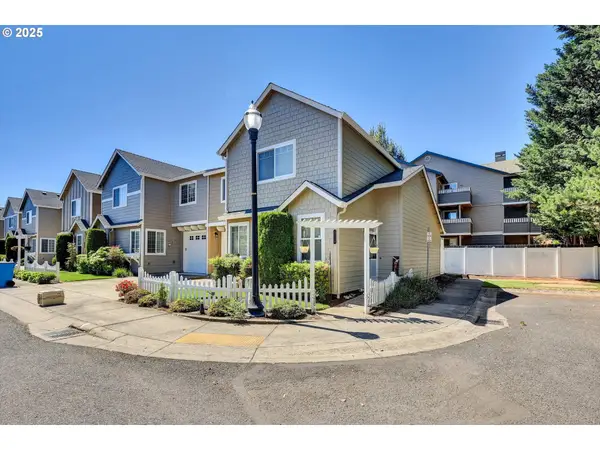 $438,000Active3 beds 3 baths1,601 sq. ft.
$438,000Active3 beds 3 baths1,601 sq. ft.5226 NE 74th Ct, Vancouver, WA 98662
MLS# 307142607Listed by: LIMBRICK REAL ESTATE GROUP - New
 $650,000Active3 beds 3 baths1,807 sq. ft.
$650,000Active3 beds 3 baths1,807 sq. ft.9623 NE Oak View Dr, Vancouver, WA 98662
MLS# 426886410Listed by: BERKSHIRE HATHAWAY HOMESERVICES NW REAL ESTATE - New
 $55,000Active2 beds 1 baths784 sq. ft.
$55,000Active2 beds 1 baths784 sq. ft.3700 X St #80, Vancouver, WA 98663
MLS# 638837956Listed by: REALTY ONE GROUP PRESTIGE - New
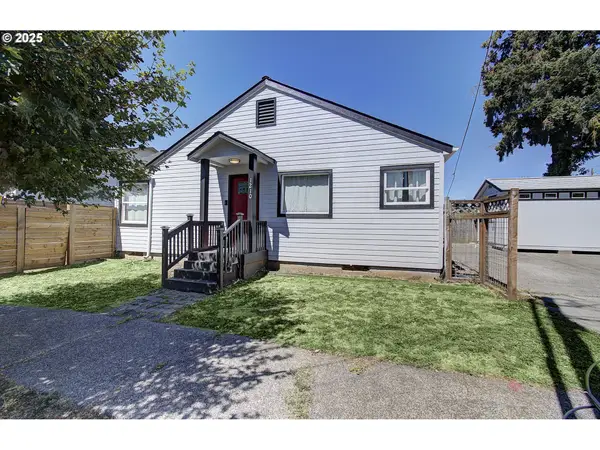 $350,000Active2 beds 1 baths752 sq. ft.
$350,000Active2 beds 1 baths752 sq. ft.1210 W 24th St, Vancouver, WA 98660
MLS# 349080562Listed by: LEGIONS REALTY - New
 $565,000Active3 beds 2 baths1,653 sq. ft.
$565,000Active3 beds 2 baths1,653 sq. ft.2308 NE 125th Ave, Vancouver, WA 98684
MLS# 244480934Listed by: RE/MAX NORTHWEST - New
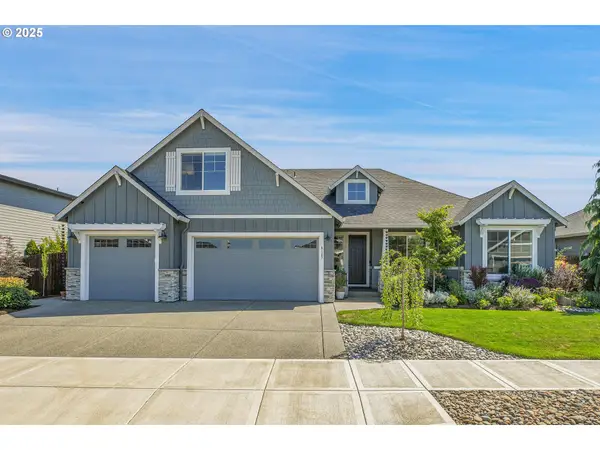 $995,000Active4 beds 3 baths2,622 sq. ft.
$995,000Active4 beds 3 baths2,622 sq. ft.8107 NE 183rd Pl, Vancouver, WA 98682
MLS# 432231568Listed by: PREMIERE PROPERTY GROUP, LLC - New
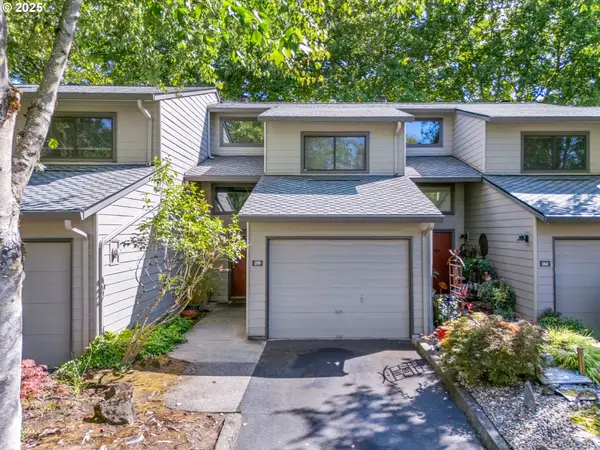 $285,000Active2 beds 3 baths1,232 sq. ft.
$285,000Active2 beds 3 baths1,232 sq. ft.7900 NE Loowit Loop #59, Vancouver, WA 98662
MLS# 394818620Listed by: BERKSHIRE HATHAWAY HOMESERVICES NW REAL ESTATE - Open Sat, 10am to 12pmNew
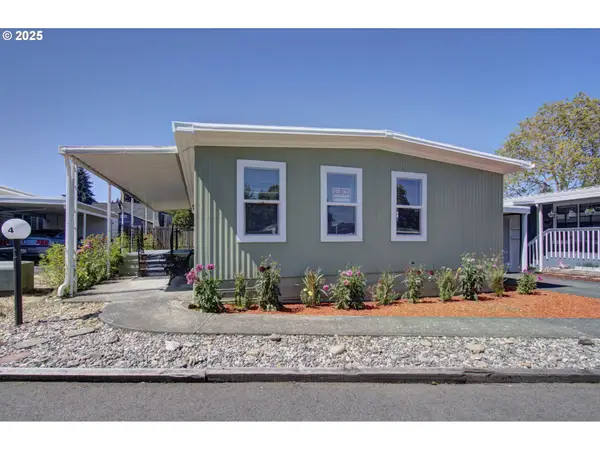 $190,000Active2 beds 2 baths2,304 sq. ft.
$190,000Active2 beds 2 baths2,304 sq. ft.3909 E Fourth Plain Blvd #4, Vancouver, WA 98661
MLS# 456953524Listed by: LEGIONS REALTY

