520 SE Columbia River Dr #428, Vancouver, WA 98661
Local realty services provided by:Knipe Realty ERA Powered
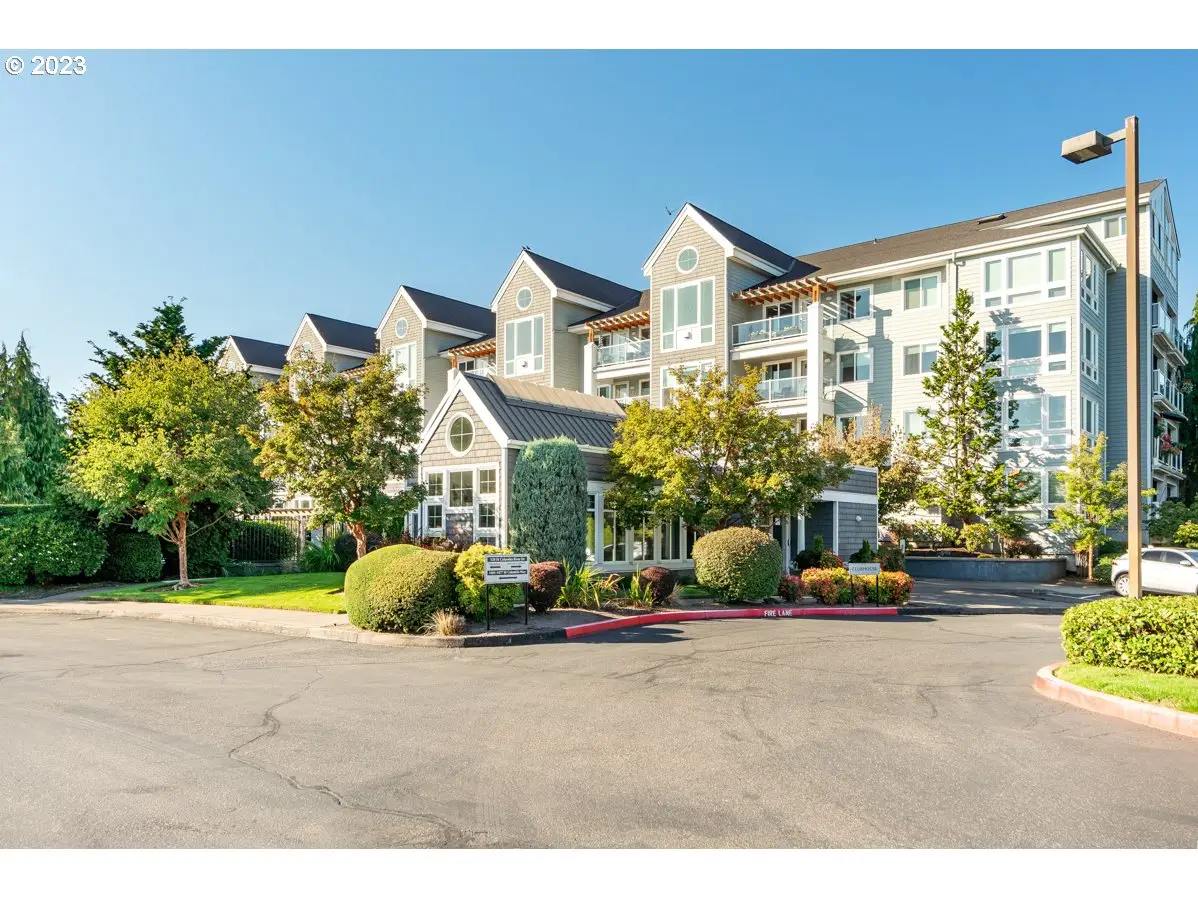
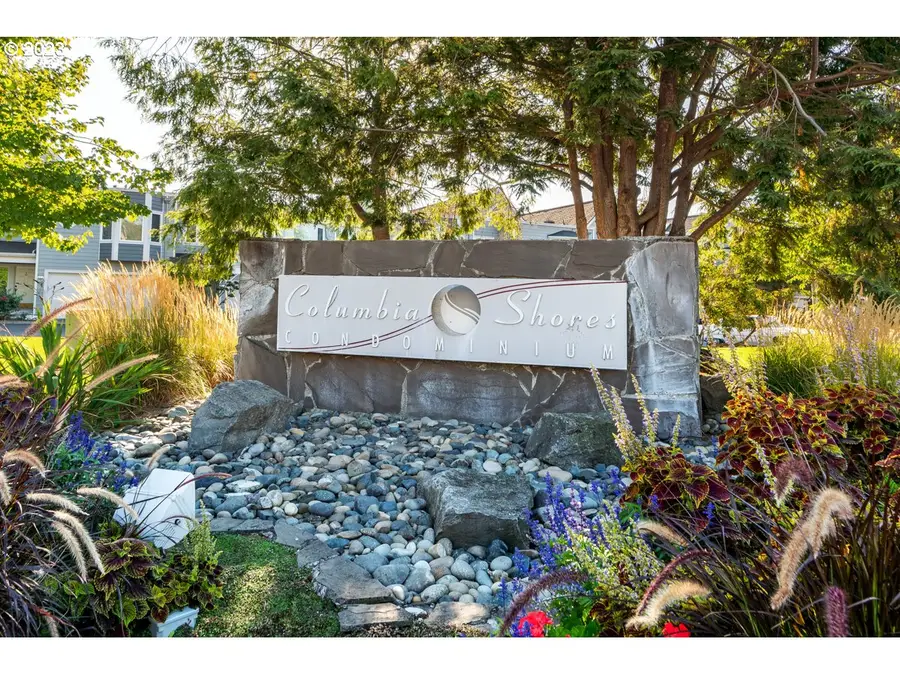
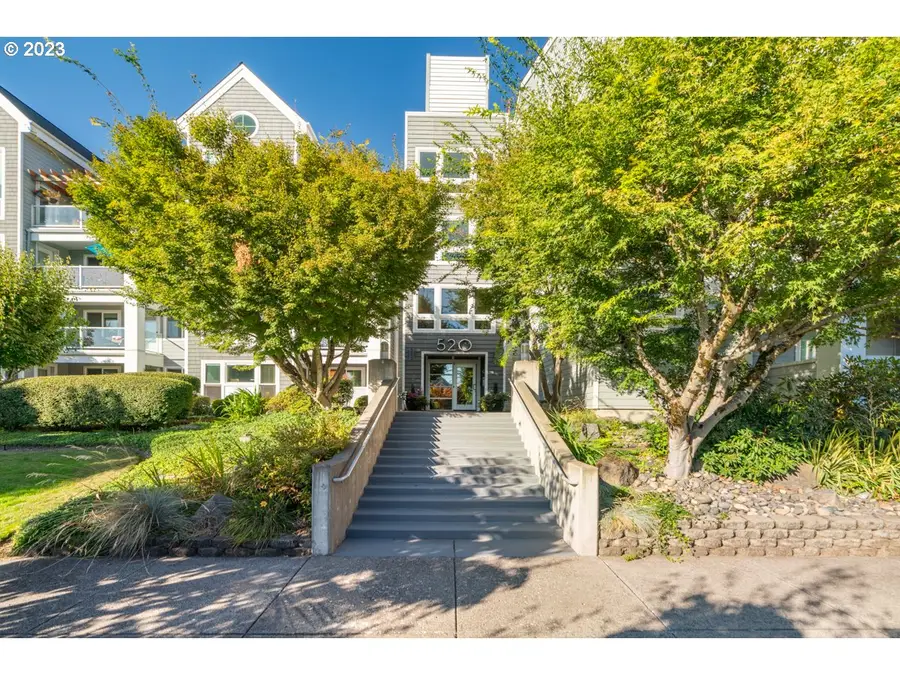
520 SE Columbia River Dr #428,Vancouver, WA 98661
$725,000
- 3 Beds
- 3 Baths
- 1,298 sq. ft.
- Condominium
- Pending
Listed by:jerrod strandemo
Office:coldwell banker bain
MLS#:449398740
Source:PORTLAND
Price summary
- Price:$725,000
- Price per sq. ft.:$558.55
- Monthly HOA dues:$844
About this home
Luxurious 4th-Floor Condo with Spectacular Views! Experience riverfront luxury in this beautifully updated 3-bedroom, 2.5-bath condo perched on the top floor, offering panoramic views of the Columbia River, Portland lights, I-5 Bridge, and Mt. Hood. Step inside and be greeted by abundant natural light, vaulted & beamed ceilings, and a dramatic wall of windows centered around a gas fireplace. Gorgeous engineered hardwood floors run throughout, complementing the open-concept layout. Enjoy seamless flow from the living area to the dining space and modern kitchen, featuring sleek quartz countertops, a chic backsplash, stainless steel appliances, and generous cabinet and counter space. Step out onto the view deck to take in breathtaking scenery day or night. The spacious primary suite boasts access to the view deck, a spa-like bathroom with dual sinks, a lighted mirror, tile flooring, soaking tub, and a walk-in closet with cedar lined custom closet system. On the main level there is also a flexible bedroom or den office with a trendy sliding door and a brand-new custom closet system. A fun spiral staircase leads upstairs to a versatile loft/bedroom complete with a half bath—ideal for guests or a creative retreat. Additional highlights include: In-unit laundry, whole-house water filtration system, fresh interior paint and modern fixtures, all appliances included, sold fully furnished. The community offers premium amenities including a swimming pool, hot tub, well-equipped fitness center, and a spacious recreation/party room with kitchen—perfect for entertaining. Don’t miss the secure parking garage with one assigned parking space and a private storage room. Come tour this rare view condo and experience the unbeatable views, amenities and location!
Contact an agent
Home facts
- Year built:1996
- Listing Id #:449398740
- Added:686 day(s) ago
- Updated:August 14, 2025 at 07:17 AM
Rooms and interior
- Bedrooms:3
- Total bathrooms:3
- Full bathrooms:2
- Half bathrooms:1
- Living area:1,298 sq. ft.
Heating and cooling
- Cooling:Heat Pump
- Heating:Forced Air, Heat Pump
Structure and exterior
- Year built:1996
- Building area:1,298 sq. ft.
Schools
- High school:Hudsons Bay
- Middle school:Discovery
- Elementary school:Harney
Utilities
- Water:Public Water
- Sewer:Public Sewer
Finances and disclosures
- Price:$725,000
- Price per sq. ft.:$558.55
- Tax amount:$5,503 (2025)
New listings near 520 SE Columbia River Dr #428
- New
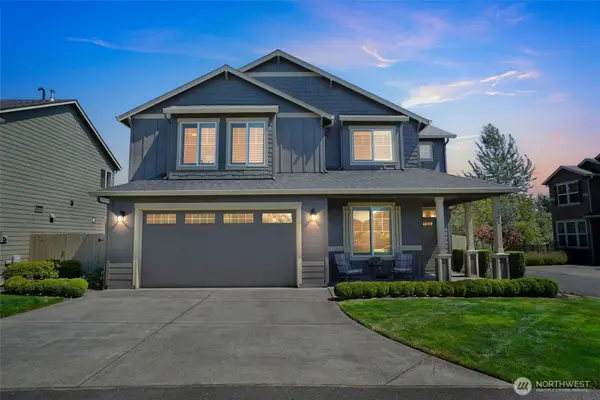 $589,900Active4 beds 3 baths2,313 sq. ft.
$589,900Active4 beds 3 baths2,313 sq. ft.6908 NE 106th Street, Vancouver, WA 98686
MLS# 2421671Listed by: KELLER WILLIAMS-PREMIER PRTNRS - New
 Listed by ERA$135,000Active2 beds 2 baths1,420 sq. ft.
Listed by ERA$135,000Active2 beds 2 baths1,420 sq. ft.1709 NE 78th St, Vancouver, WA 98665
MLS# 164335346Listed by: COLUMBIA RIVER REALTY ERA POWERED - New
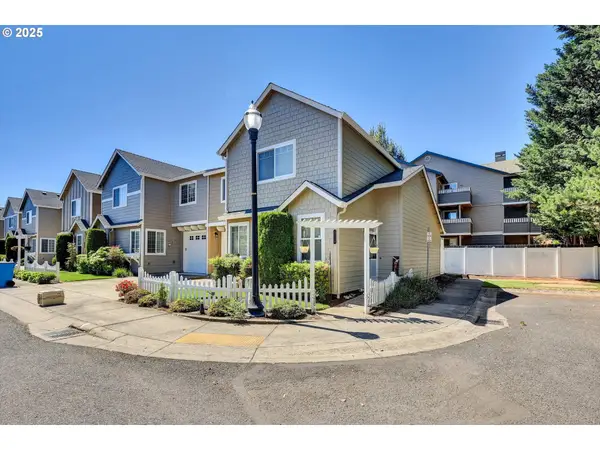 $438,000Active3 beds 3 baths1,601 sq. ft.
$438,000Active3 beds 3 baths1,601 sq. ft.5226 NE 74th Ct, Vancouver, WA 98662
MLS# 307142607Listed by: LIMBRICK REAL ESTATE GROUP - New
 $650,000Active3 beds 3 baths1,807 sq. ft.
$650,000Active3 beds 3 baths1,807 sq. ft.9623 NE Oak View Dr, Vancouver, WA 98662
MLS# 426886410Listed by: BERKSHIRE HATHAWAY HOMESERVICES NW REAL ESTATE - New
 $55,000Active2 beds 1 baths784 sq. ft.
$55,000Active2 beds 1 baths784 sq. ft.3700 X St #80, Vancouver, WA 98663
MLS# 638837956Listed by: REALTY ONE GROUP PRESTIGE - New
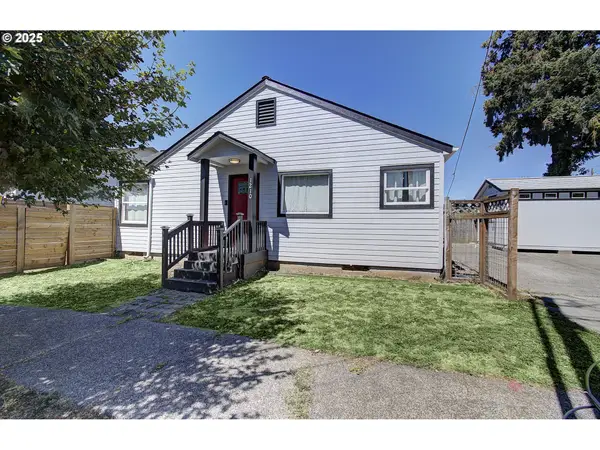 $350,000Active2 beds 1 baths752 sq. ft.
$350,000Active2 beds 1 baths752 sq. ft.1210 W 24th St, Vancouver, WA 98660
MLS# 349080562Listed by: LEGIONS REALTY - New
 $565,000Active3 beds 2 baths1,653 sq. ft.
$565,000Active3 beds 2 baths1,653 sq. ft.2308 NE 125th Ave, Vancouver, WA 98684
MLS# 244480934Listed by: RE/MAX NORTHWEST - New
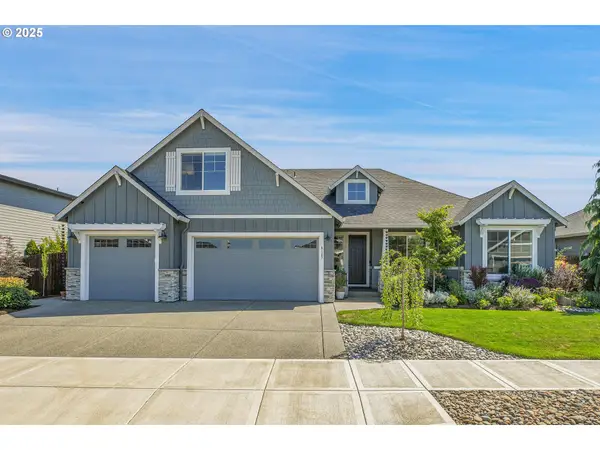 $995,000Active4 beds 3 baths2,622 sq. ft.
$995,000Active4 beds 3 baths2,622 sq. ft.8107 NE 183rd Pl, Vancouver, WA 98682
MLS# 432231568Listed by: PREMIERE PROPERTY GROUP, LLC - New
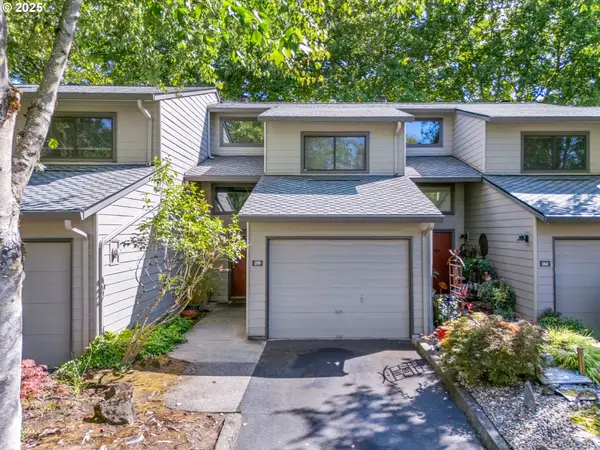 $285,000Active2 beds 3 baths1,232 sq. ft.
$285,000Active2 beds 3 baths1,232 sq. ft.7900 NE Loowit Loop #59, Vancouver, WA 98662
MLS# 394818620Listed by: BERKSHIRE HATHAWAY HOMESERVICES NW REAL ESTATE - Open Sat, 10am to 12pmNew
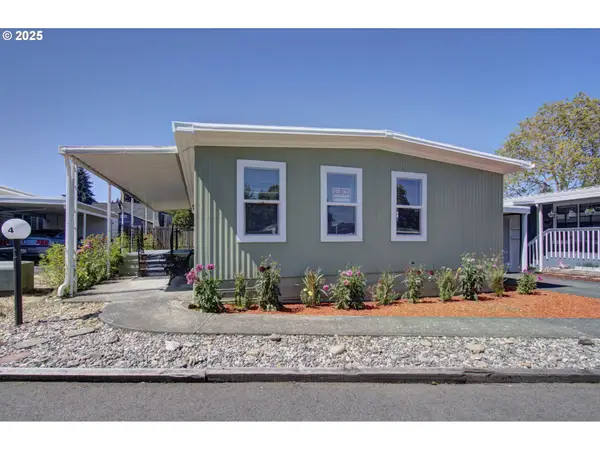 $190,000Active2 beds 2 baths2,304 sq. ft.
$190,000Active2 beds 2 baths2,304 sq. ft.3909 E Fourth Plain Blvd #4, Vancouver, WA 98661
MLS# 456953524Listed by: LEGIONS REALTY

