6903 SE Riverside Dr #19, Vancouver, WA 98660
Local realty services provided by:Knipe Realty ERA Powered



6903 SE Riverside Dr #19,Vancouver, WA 98660
$879,000
- 2 Beds
- 3 Baths
- 2,268 sq. ft.
- Condominium
- Active
Listed by:hilary austin
Office:john l. scott real estate
MLS#:633775943
Source:PORTLAND
Price summary
- Price:$879,000
- Price per sq. ft.:$387.57
- Monthly HOA dues:$833.33
About this home
Welcome to Riverside Luxury Living at its finest. Nestled along the banks of the Columbia River with unobstructed sunny day views of Mt. Hood, this exceptional residence offers front row seats to an incredible living experience. Wake up each morning to views of the majestic mountain and the ever-changing river below, all from the comfort of your expansive primary suite with private deck. Located in a quiet, highly sought-after community, this home blends modern comfort with natural beauty. The floor plan boasts two spacious bedrooms, 3 bathrooms, and a lovely office, ensuring both privacy and convenience. The stunning custom office, crafted by a renowned local yacht builder, with built ins, private deck with slider entry, & gas fireplace, provides a truly unique touch that sets this home apart. With views from nearly every room, this home is designed to take full advantage of its spectacular surroundings. Both primary bathrooms have been completely remodeled with high-end finishes, offering a tranquil, spa-like retreat. The kitchen is a chef's dream, featuring stainless steel appliances, including a top-of-the-line Sub-Zero refrigerator, cook top, and amazing range hood, perfect for preparing meals while enjoying the breathtaking views. This is your chance to own a slice of riverside paradise in one of the Pacific Northwest's most coveted locations. Don't miss out on the opportunity to call this magnificent property home.
Contact an agent
Home facts
- Year built:1991
- Listing Id #:633775943
- Added:54 day(s) ago
- Updated:August 15, 2025 at 11:16 AM
Rooms and interior
- Bedrooms:2
- Total bathrooms:3
- Full bathrooms:3
- Living area:2,268 sq. ft.
Heating and cooling
- Cooling:Central Air
- Heating:Forced Air
Structure and exterior
- Year built:1991
- Building area:2,268 sq. ft.
Schools
- High school:Fort Vancouver
- Middle school:McLoughlin
- Elementary school:Harney
Utilities
- Water:Public Water
- Sewer:Public Sewer
Finances and disclosures
- Price:$879,000
- Price per sq. ft.:$387.57
- Tax amount:$6,537 (2024)
New listings near 6903 SE Riverside Dr #19
- New
 Listed by ERA$135,000Active2 beds 2 baths1,420 sq. ft.
Listed by ERA$135,000Active2 beds 2 baths1,420 sq. ft.1709 NE 78th St, Vancouver, WA 98665
MLS# 164335346Listed by: COLUMBIA RIVER REALTY ERA POWERED - New
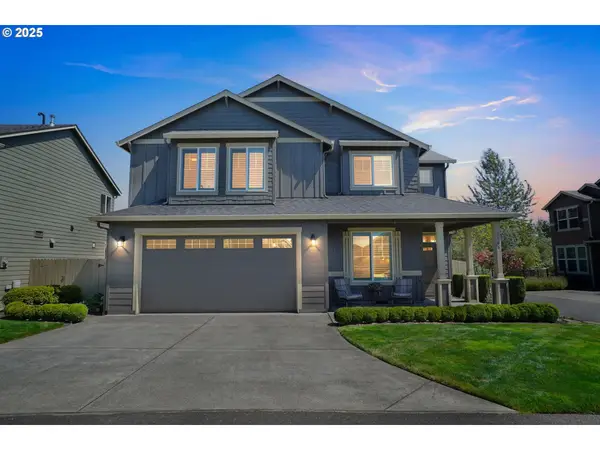 $589,900Active4 beds 3 baths2,313 sq. ft.
$589,900Active4 beds 3 baths2,313 sq. ft.6908 NE 106th St, Vancouver, WA 98686
MLS# 167425795Listed by: KELLER WILLIAMS REALTY - New
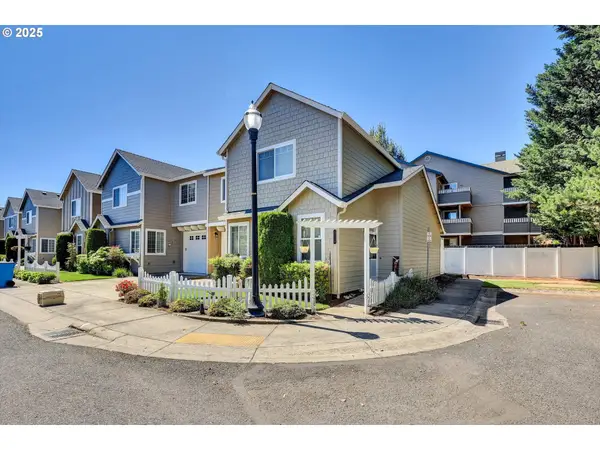 $438,000Active3 beds 3 baths1,601 sq. ft.
$438,000Active3 beds 3 baths1,601 sq. ft.5226 NE 74th Ct, Vancouver, WA 98662
MLS# 307142607Listed by: LIMBRICK REAL ESTATE GROUP - New
 $650,000Active3 beds 3 baths1,807 sq. ft.
$650,000Active3 beds 3 baths1,807 sq. ft.9623 NE Oak View Dr, Vancouver, WA 98662
MLS# 426886410Listed by: BERKSHIRE HATHAWAY HOMESERVICES NW REAL ESTATE - New
 $55,000Active2 beds 1 baths784 sq. ft.
$55,000Active2 beds 1 baths784 sq. ft.3700 X St #80, Vancouver, WA 98663
MLS# 638837956Listed by: REALTY ONE GROUP PRESTIGE - New
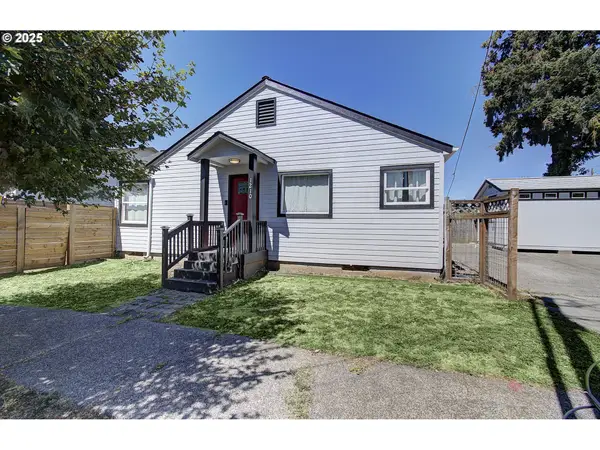 $350,000Active2 beds 1 baths752 sq. ft.
$350,000Active2 beds 1 baths752 sq. ft.1210 W 24th St, Vancouver, WA 98660
MLS# 349080562Listed by: LEGIONS REALTY - New
 $565,000Active3 beds 2 baths1,653 sq. ft.
$565,000Active3 beds 2 baths1,653 sq. ft.2308 NE 125th Ave, Vancouver, WA 98684
MLS# 244480934Listed by: RE/MAX NORTHWEST - New
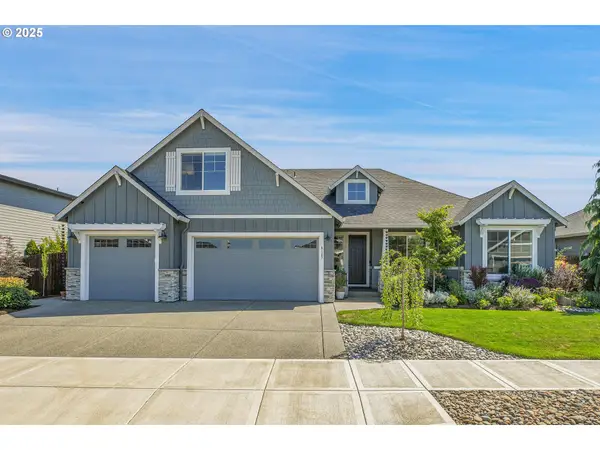 $995,000Active4 beds 3 baths2,622 sq. ft.
$995,000Active4 beds 3 baths2,622 sq. ft.8107 NE 183rd Pl, Vancouver, WA 98682
MLS# 432231568Listed by: PREMIERE PROPERTY GROUP, LLC - New
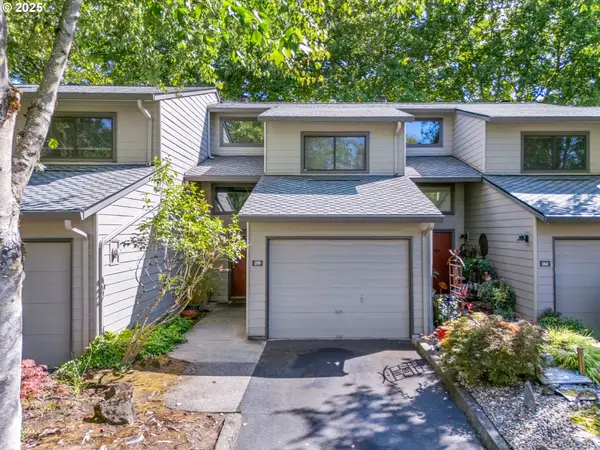 $285,000Active2 beds 3 baths1,232 sq. ft.
$285,000Active2 beds 3 baths1,232 sq. ft.7900 NE Loowit Loop #59, Vancouver, WA 98662
MLS# 394818620Listed by: BERKSHIRE HATHAWAY HOMESERVICES NW REAL ESTATE - Open Sat, 10am to 12pmNew
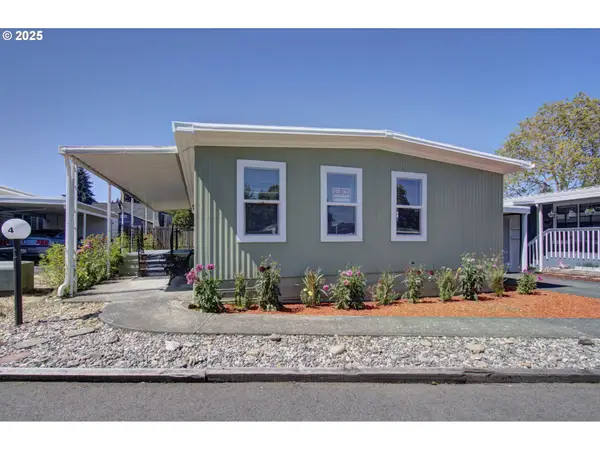 $190,000Active2 beds 2 baths2,304 sq. ft.
$190,000Active2 beds 2 baths2,304 sq. ft.3909 E Fourth Plain Blvd #4, Vancouver, WA 98661
MLS# 456953524Listed by: LEGIONS REALTY

