8715 NE 58th Street, Vancouver, WA 98662
Local realty services provided by:Imagine Realty ERA Powered
Listed by:michelle rohrbach
Office:john l. scott, inc.
MLS#:2402007
Source:NWMLS
Price summary
- Price:$499,000
- Price per sq. ft.:$332.22
About this home
Move in Ready! One Year Home Warranty Included with accepted offer! New waterproof LVP flooring, new carpet in the bedrooms, and fresh interior paint. The kitchen and dining area flows into the family room, complete with wood-burning fireplace perfect for both relaxing nights in and lively gatherings. The spacious living room is a true highlight, filled with large windows that bring in natural light and the cozy wood fireplace. Step outside to your private backyard retreat, where mature trees, lush shrubs, a raised garden/flower bed, a covered patio, and storage shed. The oversized 2-car garage includes a workshop, and the carport is ideal for your boat, RV, or extra parking needs. Minutes from restaurants, shopping, and commuting routes.
Contact an agent
Home facts
- Year built:1967
- Listing ID #:2402007
- Updated:September 25, 2025 at 01:43 PM
Rooms and interior
- Bedrooms:3
- Total bathrooms:2
- Full bathrooms:1
- Living area:1,502 sq. ft.
Heating and cooling
- Heating:Heat Pump
Structure and exterior
- Roof:Composition
- Year built:1967
- Building area:1,502 sq. ft.
- Lot area:0.21 Acres
Schools
- High school:Fort Vancouver High
- Middle school:Gaiser Middle
- Elementary school:Walnut Grove Elementary
Utilities
- Water:Public
- Sewer:Sewer Connected
Finances and disclosures
- Price:$499,000
- Price per sq. ft.:$332.22
- Tax amount:$4,192 (2024)
New listings near 8715 NE 58th Street
- New
 $775,000Active4 beds 3 baths2,978 sq. ft.
$775,000Active4 beds 3 baths2,978 sq. ft.6804 Louisiana Drive, Vancouver, WA 98664
MLS# 2429628Listed by: PELLEGO, INC. - New
 $340,000Active2 beds 1 baths920 sq. ft.
$340,000Active2 beds 1 baths920 sq. ft.1820 E 33 St, Vancouver, WA 98663
MLS# 527477702Listed by: BERKSHIRE HATHAWAY HOMESERVICES NW REAL ESTATE - New
 $550,000Active3 beds 3 baths2,356 sq. ft.
$550,000Active3 beds 3 baths2,356 sq. ft.314 NW 102nd St, Vancouver, WA 98685
MLS# 719907742Listed by: WINDERMERE NORTHWEST LIVING - New
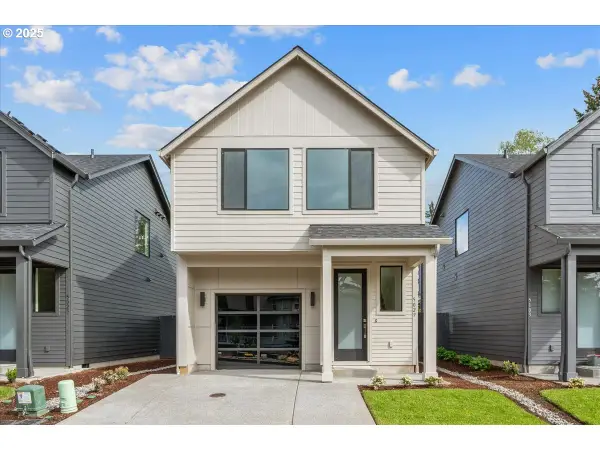 $459,900Active3 beds 3 baths1,400 sq. ft.
$459,900Active3 beds 3 baths1,400 sq. ft.5029 NE 113th Loop, Vancouver, WA 98686
MLS# 721911341Listed by: WEST REALTY GROUP, LLC - New
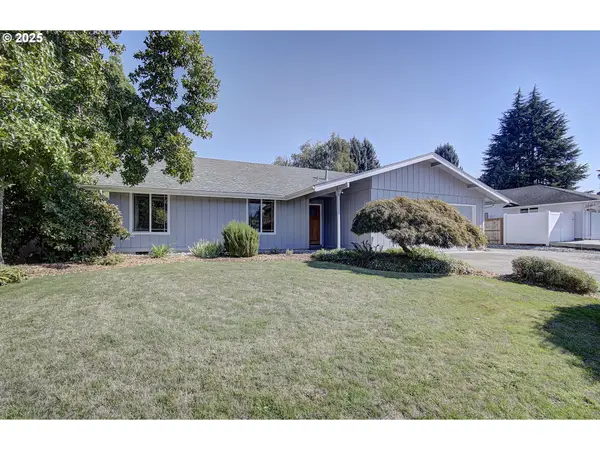 $535,000Active3 beds 2 baths1,432 sq. ft.
$535,000Active3 beds 2 baths1,432 sq. ft.9211 NW 17th Ave, Vancouver, WA 98665
MLS# 158038496Listed by: KEY PROPERTY SERVICES, INC - New
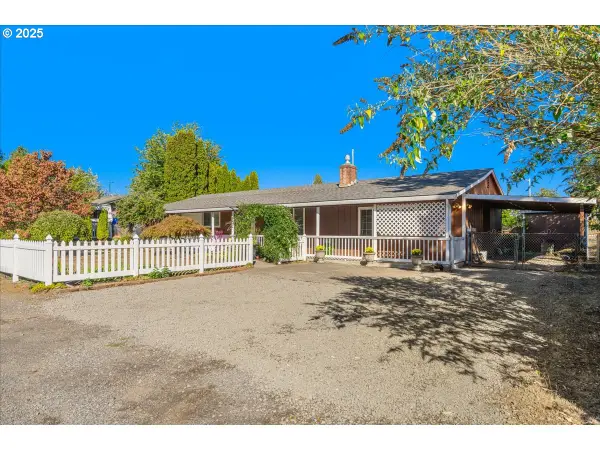 $447,500Active3 beds 2 baths1,536 sq. ft.
$447,500Active3 beds 2 baths1,536 sq. ft.13012 NE 76th St, Vancouver, WA 98682
MLS# 491376730Listed by: KELLER WILLIAMS REALTY ELITE - New
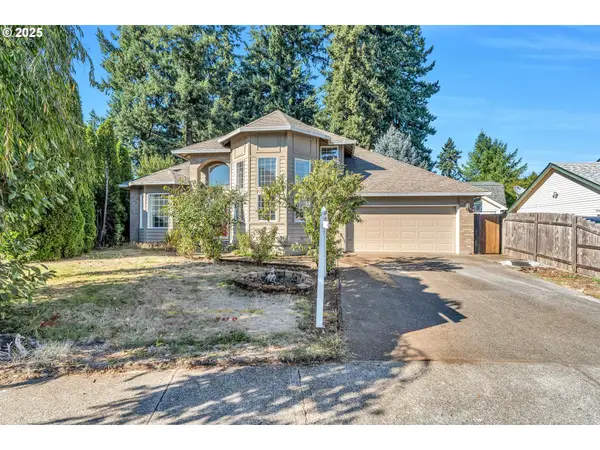 $475,000Active3 beds 3 baths2,147 sq. ft.
$475,000Active3 beds 3 baths2,147 sq. ft.14504 NE 32nd St, Vancouver, WA 98682
MLS# 170512552Listed by: MATIN REAL ESTATE - New
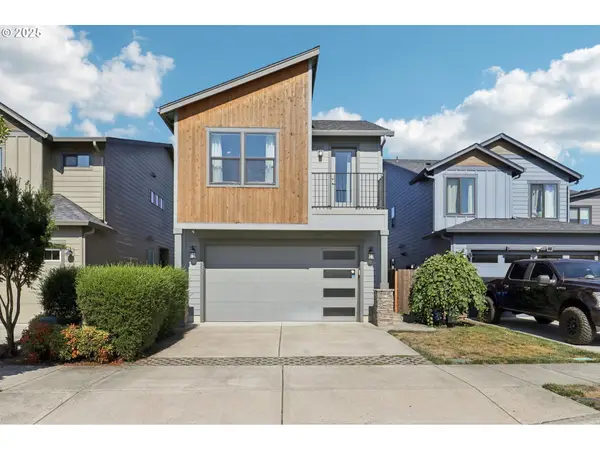 $520,000Active3 beds 3 baths1,864 sq. ft.
$520,000Active3 beds 3 baths1,864 sq. ft.15312 NE 107th St, Vancouver, WA 98682
MLS# 786258469Listed by: REDFIN - Open Sat, 12 to 3pmNew
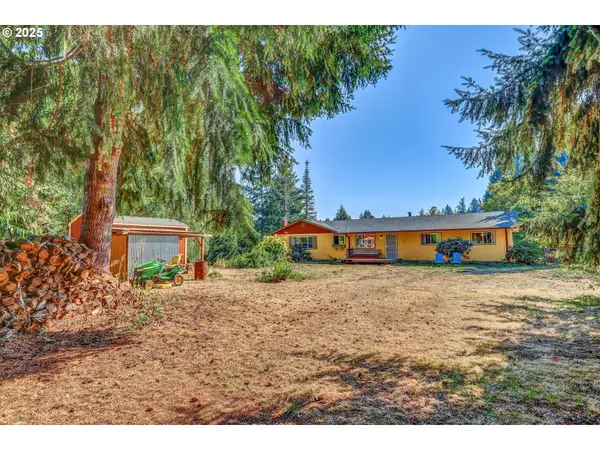 $624,900Active3 beds 2 baths1,440 sq. ft.
$624,900Active3 beds 2 baths1,440 sq. ft.7001 NE 159th St, Vancouver, WA 98686
MLS# 649091220Listed by: PREMIERE PROPERTY GROUP, LLC - New
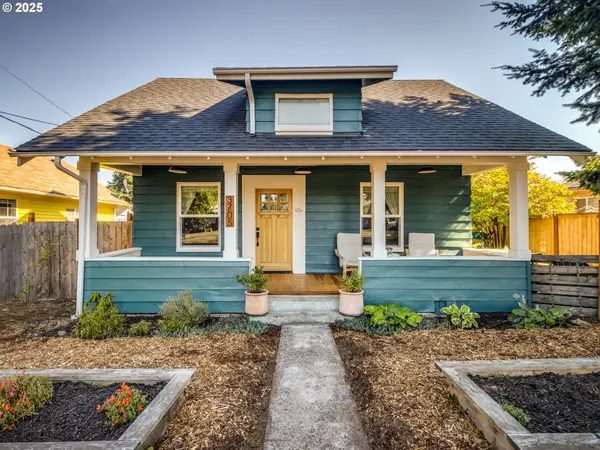 $410,000Active3 beds 2 baths1,122 sq. ft.
$410,000Active3 beds 2 baths1,122 sq. ft.3705 P St, Vancouver, WA 98663
MLS# 771837788Listed by: MORE REALTY, INC
