301 W Fir Loop, Washougal, WA 98671
Local realty services provided by:ERA Freeman & Associates, Realtors
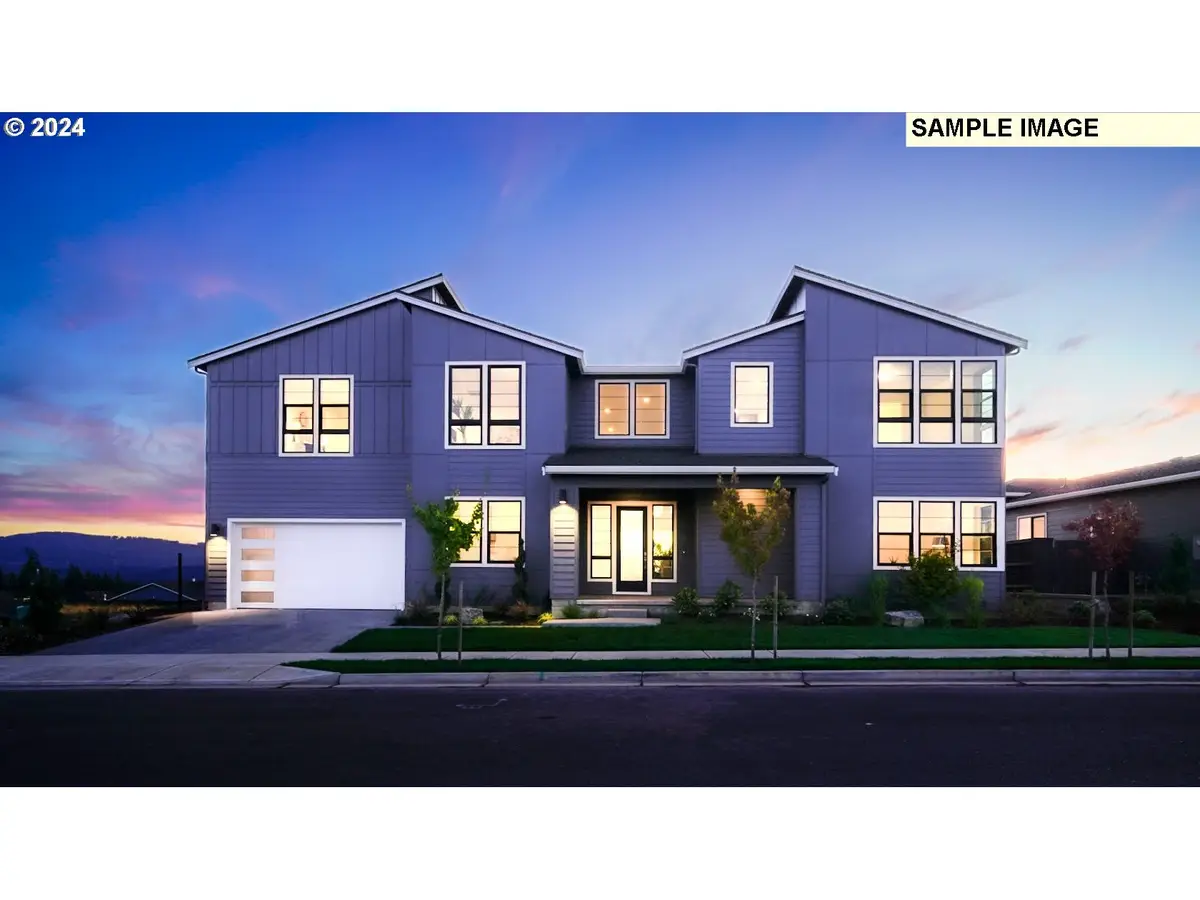


301 W Fir Loop,Washougal, WA 98671
$1,419,995
- 5 Beds
- 6 Baths
- 4,001 sq. ft.
- Single family
- Pending
Listed by:lauren geannopoulos
Office:toll brothers real estate inc
MLS#:24476527
Source:PORTLAND
Price summary
- Price:$1,419,995
- Price per sq. ft.:$354.91
- Monthly HOA dues:$71
About this home
This is your final chance to design the last available Samish to-be-built floor plan. Photos showcase a similar home, with a model home available for tours next to the homesite. The Samish Contemporary floor plan is a sought-after design, offering impressive architectural features and an ideal flow for modern living. Upon entering, you’re greeted by a stunning two-story foyer, with a second-floor catwalk bridge that overlooks the bright and open great room. The great room, with its floor-to-ceiling windows, brings in natural light and connects seamlessly to the outdoors through a 12’ multi-stacked sliding door. This opens to a covered patio featuring a luxury outdoor fireplace, complete with floor-to-ceiling stonework and a tongue-and-groove cedar-stained ceiling. A second slider provides easy access to the dining area and leads into the gourmet kitchen, which boasts a large island, sleek countertops, premium appliances, and a spacious walk-in pantry. A convenient work nook is located just off the kitchen. The main floor also includes a private office and a guest bedroom suite. Upstairs, the catwalk bridge is the centerpiece, leading to a loft space and three secondary bedrooms, each with its own private bathroom. The luxurious primary suite features a 5-piece ensuite bathroom and a large walk-in closet. The nearby laundry room is equipped with built-in cabinetry and a sink for added convenience. This home also offers a 4-car tandem garage, providing ample storage and parking. Sitting on a 12,952 square foot corner lot, the homesite offers a spacious yard and scenic views of the Cascade foothills. Don’t miss this final opportunity to build and personalize your dream Samish home!
Contact an agent
Home facts
- Year built:2023
- Listing Id #:24476527
- Added:317 day(s) ago
- Updated:August 14, 2025 at 07:17 AM
Rooms and interior
- Bedrooms:5
- Total bathrooms:6
- Full bathrooms:5
- Half bathrooms:1
- Living area:4,001 sq. ft.
Heating and cooling
- Cooling:Central Air, Energy Star Air Conditioning
- Heating:ENERGY STAR Qualified Equipment, Forced Air 90+
Structure and exterior
- Roof:Composition
- Year built:2023
- Building area:4,001 sq. ft.
- Lot area:0.3 Acres
Schools
- High school:Camas
- Middle school:Liberty
- Elementary school:Lacamas Lake
Utilities
- Water:Public Water
- Sewer:Public Sewer
Finances and disclosures
- Price:$1,419,995
- Price per sq. ft.:$354.91
- Tax amount:$2,689 (2023)
New listings near 301 W Fir Loop
- Open Sat, 12 to 3pmNew
 Listed by ERA$735,000Active3 beds 3 baths2,686 sq. ft.
Listed by ERA$735,000Active3 beds 3 baths2,686 sq. ft.683 N V St, Washougal, WA 98671
MLS# 518161859Listed by: KNIPE REALTY ERA POWERED - New
 $625,000Active3 beds 2 baths2,085 sq. ft.
$625,000Active3 beds 2 baths2,085 sq. ft.3155 45th St, Washougal, WA 98671
MLS# 526476358Listed by: WINDERMERE NORTHWEST LIVING - New
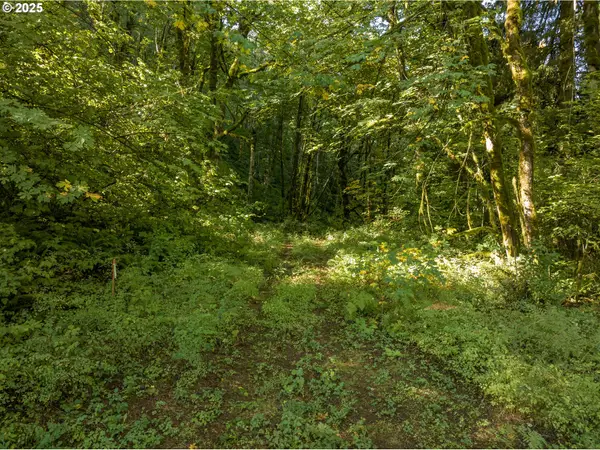 $99,000Active6.6 Acres
$99,000Active6.6 Acres602 Wildlife Dr, Washougal, WA 98671
MLS# 757721766Listed by: REAL BROKER LLC - Open Fri, 1 to 3pmNew
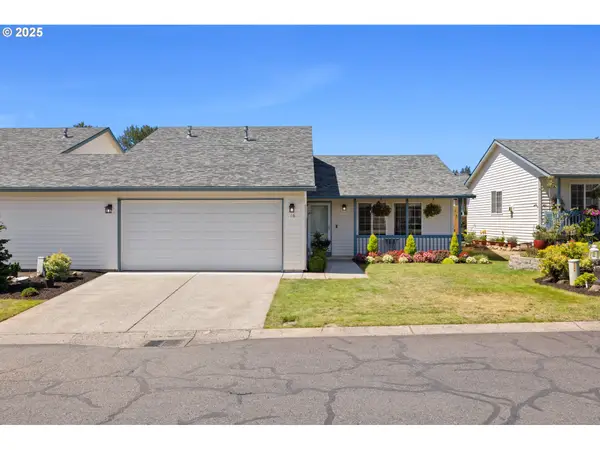 $389,900Active2 beds 2 baths1,200 sq. ft.
$389,900Active2 beds 2 baths1,200 sq. ft.1660 N 18th Street Unit 16, Washougal, WA 98671
MLS# 380546342Listed by: WINDERMERE/CREST REALTY CO - Open Sun, 1 to 3pmNew
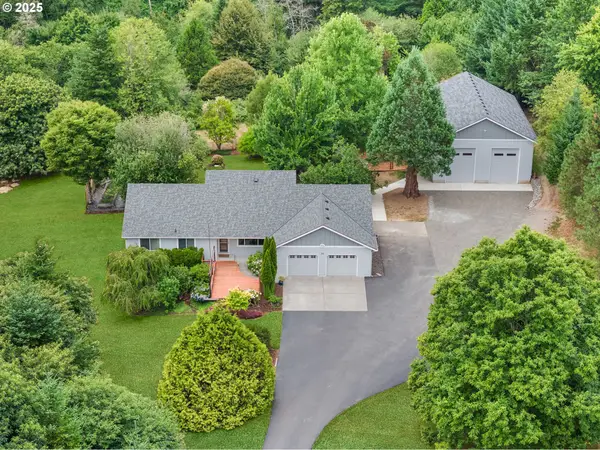 $1,187,000Active4 beds 3 baths2,932 sq. ft.
$1,187,000Active4 beds 3 baths2,932 sq. ft.200 NE 319th Ave, Washougal, WA 98671
MLS# 114259611Listed by: KELLER WILLIAMS REALTY - New
 $975,000Active3 beds 3 baths2,986 sq. ft.
$975,000Active3 beds 3 baths2,986 sq. ft.34106 SE 24th St, Washougal, WA 98671
MLS# 119240753Listed by: PREMIERE PROPERTY GROUP, LLC - New
 $875,000Active4 beds 3 baths2,441 sq. ft.
$875,000Active4 beds 3 baths2,441 sq. ft.301 NE 408th Ct, Washougal, WA 98671
MLS# 329544125Listed by: KELLER WILLIAMS REALTY - New
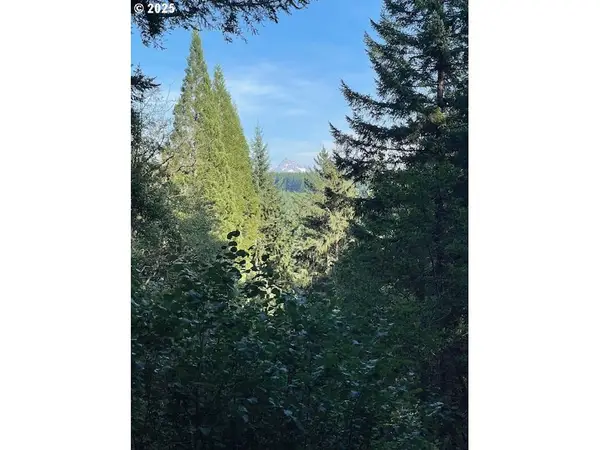 $155,000Active1.2 Acres
$155,000Active1.2 Acres0 Matthews Rd, Washougal, WA 98671
MLS# 254086671Listed by: REALTY ONE GROUP PRESTIGE - New
 $225,000Active3.3 Acres
$225,000Active3.3 Acres0 Matthews Rd, Washougal, WA 98671
MLS# 393196600Listed by: REALTY ONE GROUP PRESTIGE - New
 $650,000Active4 beds 2 baths2,432 sq. ft.
$650,000Active4 beds 2 baths2,432 sq. ft.900 W Mckever Ln, Washougal, WA 98671
MLS# 355547526Listed by: WORLDRELO INC.
