305 W Fir Loop, Washougal, WA 98671
Local realty services provided by:Knipe Realty ERA Powered
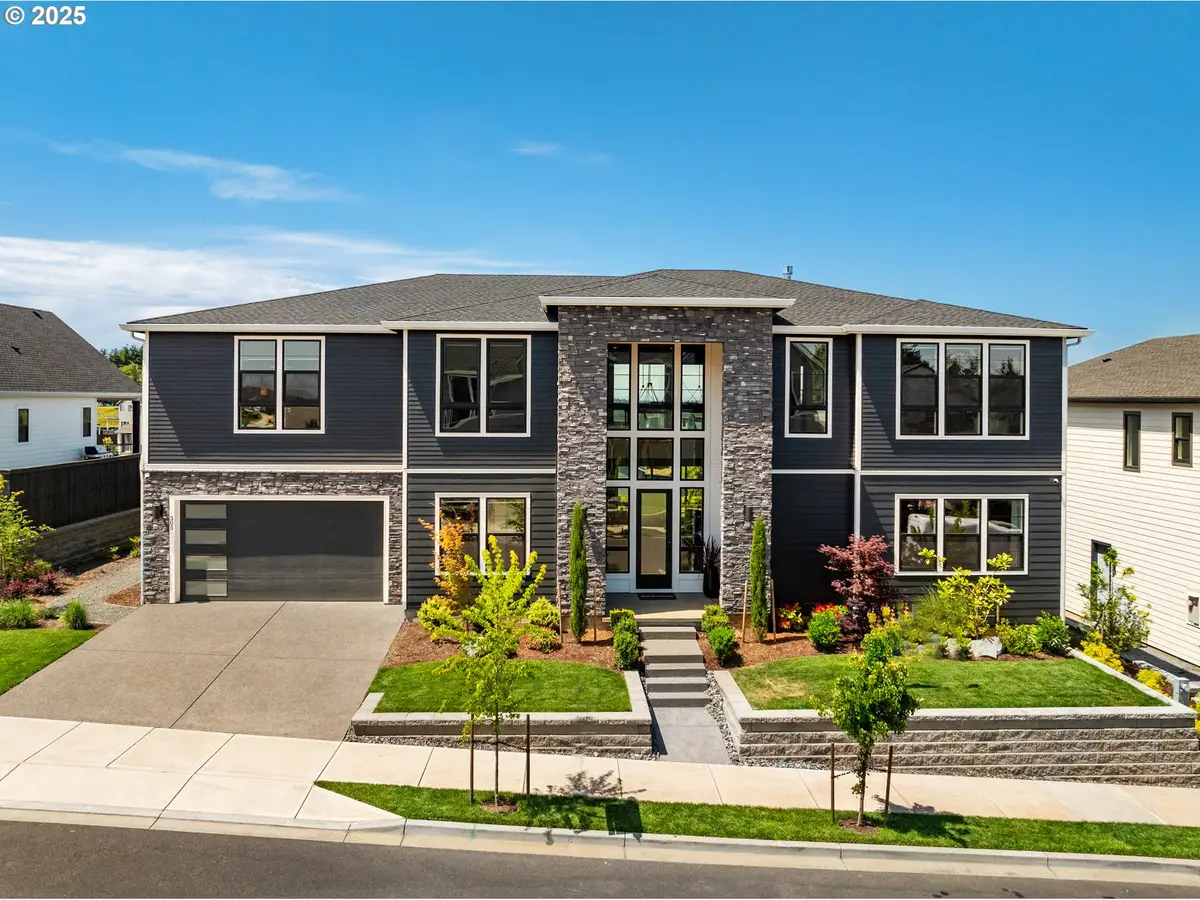


305 W Fir Loop,Washougal, WA 98671
$1,849,000
- 5 Beds
- 6 Baths
- 4,319 sq. ft.
- Single family
- Active
Listed by:heather deford
Office:cascade hasson sotheby's international realty
MLS#:512130227
Source:PORTLAND
Price summary
- Price:$1,849,000
- Price per sq. ft.:$428.11
- Monthly HOA dues:$71
About this home
The designer-decorated Samish model home elegantly blends luxury and charm within its desirable open-concept floor plan, the foyer unveiling a stunning 2-story great room with a dramatic catwalk above on the second floor. Floor-to-ceiling windows draw light into the great room, connecting seamlessly with the well-appointed chef’s kitchen and casual dining area. This culinary masterpiece features JennAir NOIR appliances, a dramatic Taj Mahal quartzite double waterfall-edge island with a breakfast bar, double-stacked cabinets, and a full-height quartzite backsplash. A walk-in pantry and a versatile workspace enhance its functionality. Expansive outdoor living spaces include a covered patio with stamped and stained concrete, an outdoor fireplace, and an Equinox louvered pergola that covers a built-in kitchen, making it ideal for entertaining. The main level also includes a first-floor bedroom suite with a walk-in closet and private bath, a large flex room with an elevated built-in wet bar, a powder room, and an elegant everyday entry for additional convenience. Upstairs, the private primary suite offers a luxurious retreat with a generous walk-in closet and spa-like bath featuring separate vanities, a freestanding soaking tub, a frameless quartzite shower with dual rainheads, and a private water closet. Secondary bedrooms, one with a walk-in closet, include private bathrooms and are connected to a custom-designed loft. Throughout the home, premium Kentwood Bohemia brushed oak hardwood flooring, a 60" linear Primo fireplace with shiplap detailing, and custom accent walls create a sophisticated aesthetic. Smart home technology, a thoughtfully designed laundry room, and a finished wet bar enhance functionality, while an automated irrigation system ensures a lush landscape. Blending elevated finishes with intelligent design, the Samish offers a perfect balance of elegance and practicality. Discover what luxury living truly means and schedule a tour of this beautiful home.
Contact an agent
Home facts
- Year built:2023
- Listing Id #:512130227
- Added:215 day(s) ago
- Updated:August 14, 2025 at 11:21 PM
Rooms and interior
- Bedrooms:5
- Total bathrooms:6
- Full bathrooms:5
- Half bathrooms:1
- Living area:4,319 sq. ft.
Heating and cooling
- Cooling:Central Air, Energy Star Air Conditioning
- Heating:ENERGY STAR Qualified Equipment, Forced Air 90
Structure and exterior
- Roof:Composition
- Year built:2023
- Building area:4,319 sq. ft.
- Lot area:0.28 Acres
Schools
- High school:Camas
- Middle school:Liberty
- Elementary school:Lacamas Lake
Utilities
- Water:Public Water
- Sewer:Public Sewer
Finances and disclosures
- Price:$1,849,000
- Price per sq. ft.:$428.11
- Tax amount:$4,471 (2024)
New listings near 305 W Fir Loop
- New
 $565,000Active3 beds 3 baths2,395 sq. ft.
$565,000Active3 beds 3 baths2,395 sq. ft.1515 55th St, Washougal, WA 98671
MLS# 643254867Listed by: JOHN L. SCOTT REAL ESTATE - New
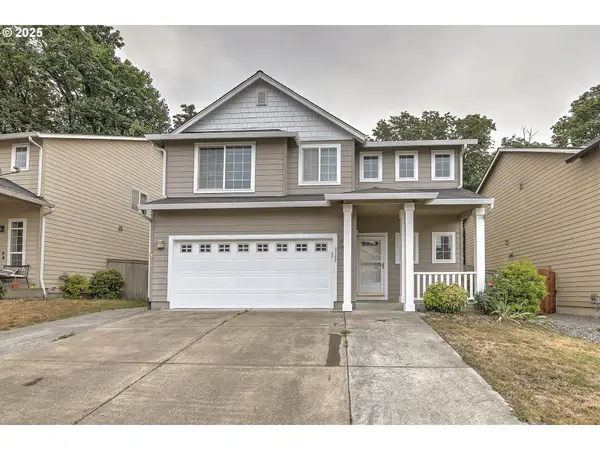 $535,000Active4 beds 3 baths1,767 sq. ft.
$535,000Active4 beds 3 baths1,767 sq. ft.5262 N St, Washougal, WA 98671
MLS# 169081647Listed by: RE/MAX EQUITY GROUP - New
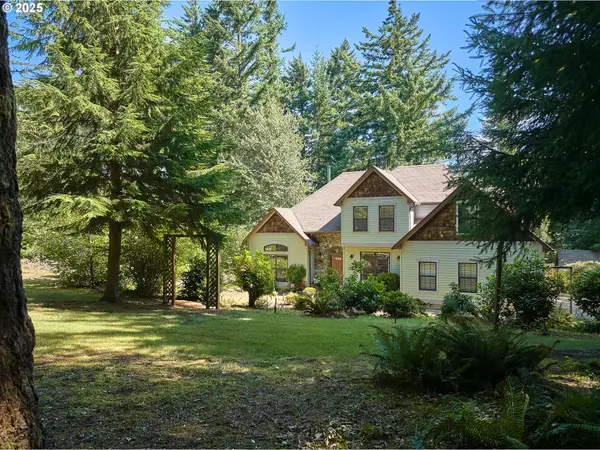 $825,000Active3 beds 3 baths2,281 sq. ft.
$825,000Active3 beds 3 baths2,281 sq. ft.601 SE 380th Ct, Washougal, WA 98671
MLS# 584983544Listed by: REAL BROKER LLC - Open Sat, 12 to 3pmNew
 Listed by ERA$735,000Active3 beds 3 baths2,686 sq. ft.
Listed by ERA$735,000Active3 beds 3 baths2,686 sq. ft.683 N V St, Washougal, WA 98671
MLS# 518161859Listed by: KNIPE REALTY ERA POWERED - New
 $625,000Active3 beds 2 baths2,085 sq. ft.
$625,000Active3 beds 2 baths2,085 sq. ft.3155 45th St, Washougal, WA 98671
MLS# 526476358Listed by: WINDERMERE NORTHWEST LIVING - New
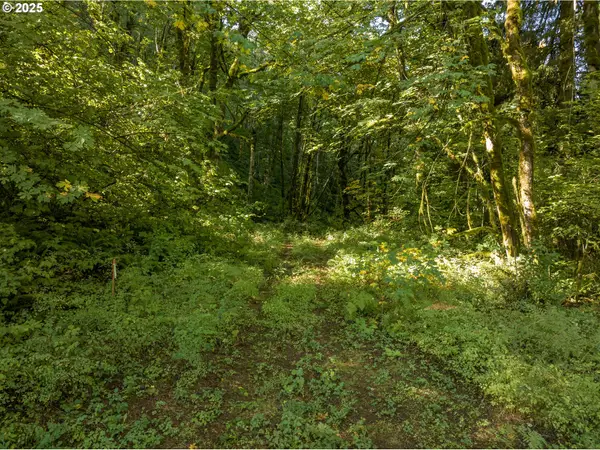 $99,000Active6.6 Acres
$99,000Active6.6 Acres602 Wildlife Dr, Washougal, WA 98671
MLS# 757721766Listed by: REAL BROKER LLC - Open Fri, 1 to 3pmNew
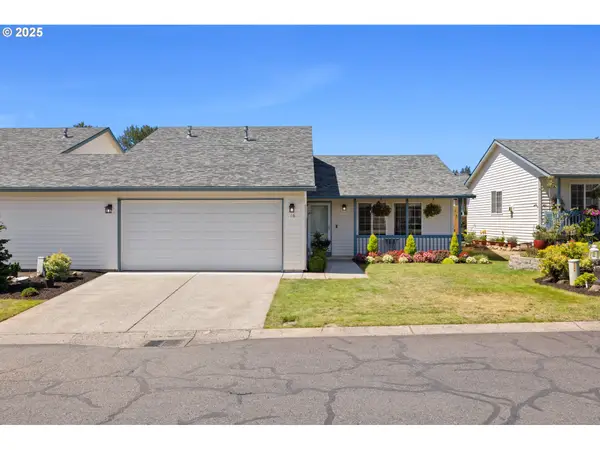 $389,900Active2 beds 2 baths1,200 sq. ft.
$389,900Active2 beds 2 baths1,200 sq. ft.1660 N 18th St #16, Washougal, WA 98671
MLS# 380546342Listed by: WINDERMERE/CREST REALTY CO - Open Sun, 1 to 3pmNew
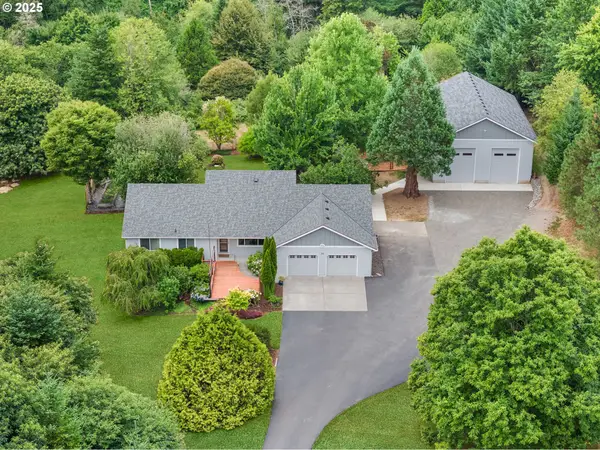 $1,187,000Active4 beds 3 baths2,932 sq. ft.
$1,187,000Active4 beds 3 baths2,932 sq. ft.200 NE 319th Ave, Washougal, WA 98671
MLS# 114259611Listed by: KELLER WILLIAMS REALTY - Open Sat, 10am to 12pmNew
 $975,000Active3 beds 3 baths2,986 sq. ft.
$975,000Active3 beds 3 baths2,986 sq. ft.34106 SE 24th St, Washougal, WA 98671
MLS# 119240753Listed by: PREMIERE PROPERTY GROUP, LLC - New
 $875,000Active4 beds 3 baths2,441 sq. ft.
$875,000Active4 beds 3 baths2,441 sq. ft.301 NE 408th Ct, Washougal, WA 98671
MLS# 329544125Listed by: KELLER WILLIAMS REALTY

