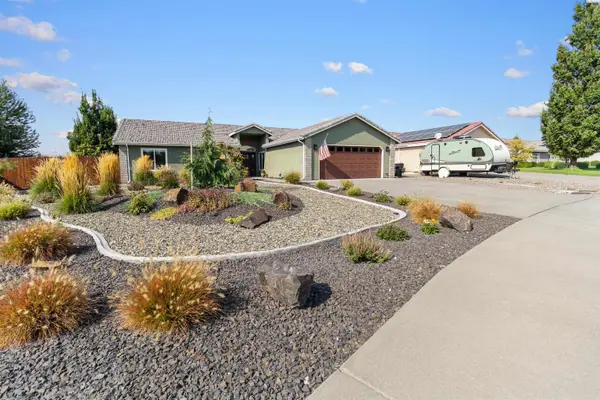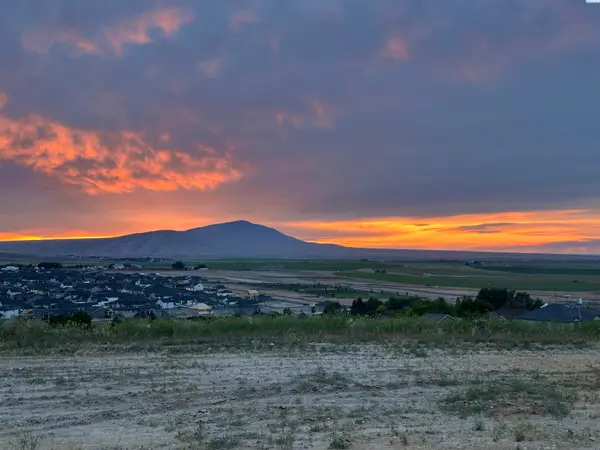5464 Fern Loop, West Richland, WA 99353
Local realty services provided by:ERA Skyview Realty
5464 Fern Loop,West Richland, WA 99353
$438,500
- 3 Beds
- 2 Baths
- 1,434 sq. ft.
- Single family
- Pending
Listed by:christina brunson
Office:windermere group one/tri-cities
MLS#:287661
Source:WA_PRMLS
Price summary
- Price:$438,500
- Price per sq. ft.:$305.79
About this home
MLS# 287661 Stunning, fully remodeled one-level home located on a large corner lot in the heart of West Richland. This property offers endless possibilities with room for an ADU, extended garage, or future shop—all with no HOA restrictions. Step inside and you’ll immediately notice the bright, cheery, and open design with fresh paint, new ceilings, upgraded lighting, large white moldings, and all new doors and trim throughout. The chef’s kitchen is the true centerpiece of the home, featuring quartz counters, custom cabinetry with pull-outs and spice racks, stainless steel appliances, skylights, an oversized sink, and a massive breakfast bar with seating for eight. A generous pantry offers all the storage you could dream of. The spacious living areas include a new stone fireplace, updated electrical and plumbing, new laminate flooring, and a refreshed owner’s suite with a remodeled bathroom and modern finishes. The fully finished garage has been freshly painted and includes newer doors. Outdoors, you’ll find a welcoming front porch, a spacious covered back porch, a freshly stained patio, and large grassy areas perfect for entertaining, gardening, or play. Mature landscaping with curbing, garden beds, timed underground sprinklers, new bark, and seasonal flowers provides curb appeal, while a backyard shed and brand-new fenced chicken coop add even more function and enjoyment. Nestled in a quiet, friendly neighborhood close to top-rated schools, shopping, dining, and recreational amenities, this designer-inspired, move-in-ready home truly has it all.
Contact an agent
Home facts
- Year built:1982
- Listing ID #:287661
- Added:9 day(s) ago
- Updated:September 29, 2025 at 06:57 PM
Rooms and interior
- Bedrooms:3
- Total bathrooms:2
- Full bathrooms:1
- Living area:1,434 sq. ft.
Structure and exterior
- Roof:Composition Shingle
- Year built:1982
- Building area:1,434 sq. ft.
- Lot area:0.29 Acres
Utilities
- Water:Water - Public
- Sewer:Sewer - Connected
Finances and disclosures
- Price:$438,500
- Price per sq. ft.:$305.79
- Tax amount:$3
New listings near 5464 Fern Loop
- New
 $350,000Active2 beds 2 baths1,172 sq. ft.
$350,000Active2 beds 2 baths1,172 sq. ft.5506 Aspen Drive, West Richland, WA 99353
MLS# 287825Listed by: COLDWELL BANKER TOMLINSON - New
 Listed by ERA$559,900Active3 beds 2 baths2,102 sq. ft.
Listed by ERA$559,900Active3 beds 2 baths2,102 sq. ft.6712 Garnet Court, West Richland, WA 99353
MLS# 287762Listed by: ERA SKYVIEW REALTY - New
 $569,000Active5 beds 3 baths2,664 sq. ft.
$569,000Active5 beds 3 baths2,664 sq. ft.8221 Gardner Street, West Richland, WA 99353
MLS# 287752Listed by: MLS4OWNERS.COM - New
 $219,800Active2 beds 1 baths1,156 sq. ft.
$219,800Active2 beds 1 baths1,156 sq. ft.4379 Ironton Dr, West Richland, WA 99353
MLS# 287749Listed by: HOMESMART ELITE BROKERS - New
 $489,900Active3 beds 2 baths1,814 sq. ft.
$489,900Active3 beds 2 baths1,814 sq. ft.5705 Aspen Drive, West Richland, WA 99353
MLS# 287737Listed by: MARKEL PROPERTIES - New
 $180,000Active0.26 Acres
$180,000Active0.26 AcresLot 5 NKA Watermark Ph1, West Richland, WA 99353
MLS# 285732Listed by: COMMUNITY REAL ESTATE GROUP / KWSP - New
 $180,000Active0.32 Acres
$180,000Active0.32 AcresLot 3 NKA Watermark Ph1, West Richland, WA 99353
MLS# 285734Listed by: COMMUNITY REAL ESTATE GROUP / KWSP - New
 $180,000Active0.26 Acres
$180,000Active0.26 AcresLot 4 NKA Watermark Ph1, West Richland, WA 99353
MLS# 285735Listed by: COMMUNITY REAL ESTATE GROUP / KWSP - New
 $180,000Active0.26 Acres
$180,000Active0.26 AcresLot 6 NKA Watermark Ph1, West Richland, WA 99353
MLS# 285736Listed by: COMMUNITY REAL ESTATE GROUP / KWSP - New
 $180,000Active0.26 Acres
$180,000Active0.26 AcresLot 11 NKA Watermark Ph1, West Richland, WA 99353
MLS# 285737Listed by: COMMUNITY REAL ESTATE GROUP / KWSP
