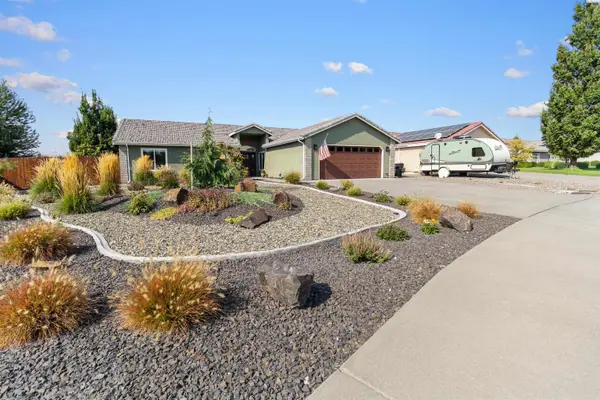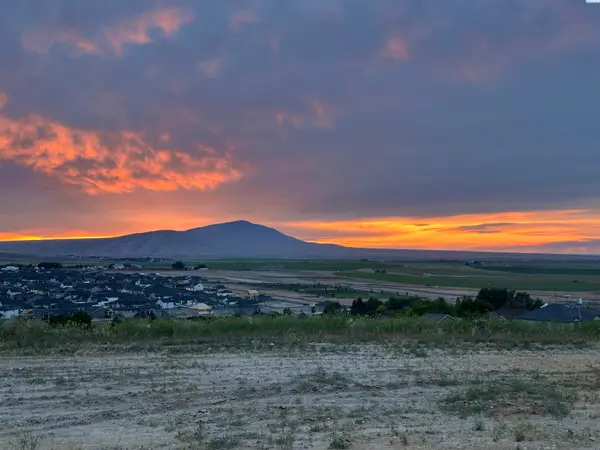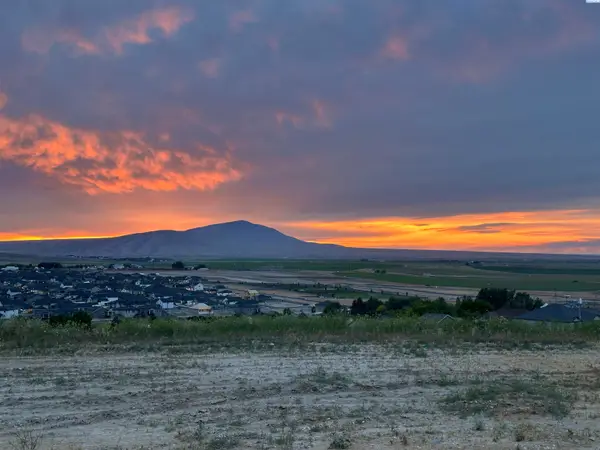6268 Teak Ln, West Richland, WA 99353
Local realty services provided by:ERA Skyview Realty
6268 Teak Ln,West Richland, WA 99353
$435,000
- 3 Beds
- 2 Baths
- 1,600 sq. ft.
- Single family
- Pending
Listed by:amy mace
Office:retter and company sotheby's
MLS#:287589
Source:WA_PRMLS
Price summary
- Price:$435,000
- Price per sq. ft.:$271.88
About this home
MLS# 287589 Welcome home to this thoughtfully designed 3-bedroom, 2-bath rambler offering 1,600 sqft of open-concept living. The inviting floor plan features a spacious great room with a gorgeous gas fireplace and alcove, plush carpet with an 8 lb. pad in the great room and bedrooms for added comfort. The kitchen and dining area feature durable laminate flooring, making clean-up a breeze. The kitchen has gorgeous birch cabinetry, granite countertops, a full-height tile backsplash, breakfast bar, pantry, and all appliances included! The primary suite is a true retreat with a dual vanity, step-in shower, and large walk-in closet. A private sliding door provides direct access to the 12x12 covered patio, the perfect spot to unwind. A second sliding door off the dining area leads to the second 12x12 covered patio, creating an effortless flow for hosting friends and family. Car enthusiasts and hobbyists will appreciate the 3-car garage with a 4’ extension, offering ample space for projects and storage, and huge open RV parking! Additional features include a gorgeous knotty alder wood front door, and low-maintenance landscaping with decorative rock and a drip line ready for your choice of plantings. This home blends comfort, style, and practicality...ready for its next owners to make it their own.
Contact an agent
Home facts
- Year built:2013
- Listing ID #:287589
- Added:7 day(s) ago
- Updated:September 19, 2025 at 03:55 AM
Rooms and interior
- Bedrooms:3
- Total bathrooms:2
- Full bathrooms:1
- Living area:1,600 sq. ft.
Structure and exterior
- Roof:Composition Shingle
- Year built:2013
- Building area:1,600 sq. ft.
- Lot area:0.23 Acres
Utilities
- Water:Water - Public
- Sewer:Sewer - Connected
Finances and disclosures
- Price:$435,000
- Price per sq. ft.:$271.88
- Tax amount:$4,868
New listings near 6268 Teak Ln
- New
 $569,000Active5 beds 3 baths2,664 sq. ft.
$569,000Active5 beds 3 baths2,664 sq. ft.8221 Gardner Street, West Richland, WA 99353
MLS# 287752Listed by: MLS4OWNERS.COM - New
 $219,800Active2 beds 1 baths1,156 sq. ft.
$219,800Active2 beds 1 baths1,156 sq. ft.4379 Ironton Dr, West Richland, WA 99353
MLS# 287749Listed by: HOMESMART ELITE BROKERS - New
 $489,900Active3 beds 2 baths1,814 sq. ft.
$489,900Active3 beds 2 baths1,814 sq. ft.5705 Aspen Drive, West Richland, WA 99353
MLS# 287737Listed by: MARKEL PROPERTIES - New
 $180,000Active0.26 Acres
$180,000Active0.26 AcresLot 5 NKA Watermark Ph1, West Richland, WA 99353
MLS# 285732Listed by: COMMUNITY REAL ESTATE GROUP / KWSP - New
 $180,000Active0.32 Acres
$180,000Active0.32 AcresLot 3 NKA Watermark Ph1, West Richland, WA 99353
MLS# 285734Listed by: COMMUNITY REAL ESTATE GROUP / KWSP - New
 $180,000Active0.26 Acres
$180,000Active0.26 AcresLot 4 NKA Watermark Ph1, West Richland, WA 99353
MLS# 285735Listed by: COMMUNITY REAL ESTATE GROUP / KWSP - New
 $180,000Active0.26 Acres
$180,000Active0.26 AcresLot 6 NKA Watermark Ph1, West Richland, WA 99353
MLS# 285736Listed by: COMMUNITY REAL ESTATE GROUP / KWSP - New
 $180,000Active0.26 Acres
$180,000Active0.26 AcresLot 11 NKA Watermark Ph1, West Richland, WA 99353
MLS# 285737Listed by: COMMUNITY REAL ESTATE GROUP / KWSP - New
 $180,000Active0.29 Acres
$180,000Active0.29 AcresLot 21 NKA Watermark Ph1, West Richland, WA 99353
MLS# 285738Listed by: COMMUNITY REAL ESTATE GROUP / KWSP - New
 $180,000Active0.3 Acres
$180,000Active0.3 AcresLot 22 NKA Watermark Ph1, West Richland, WA 99353
MLS# 285740Listed by: COMMUNITY REAL ESTATE GROUP / KWSP
