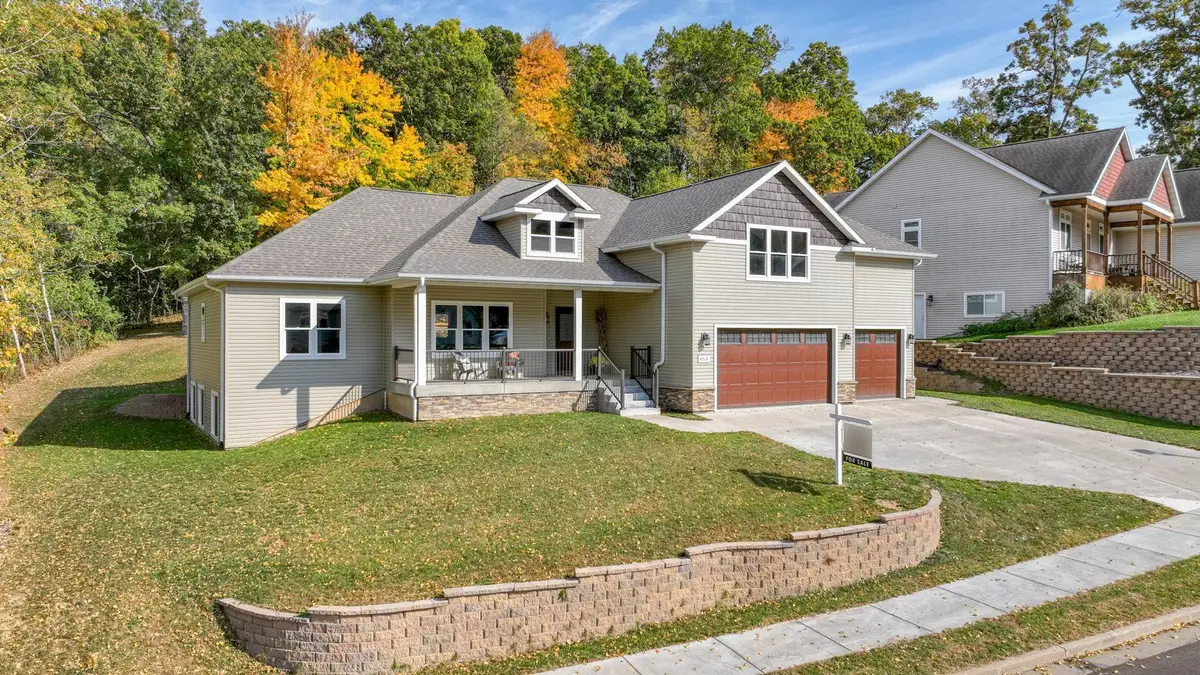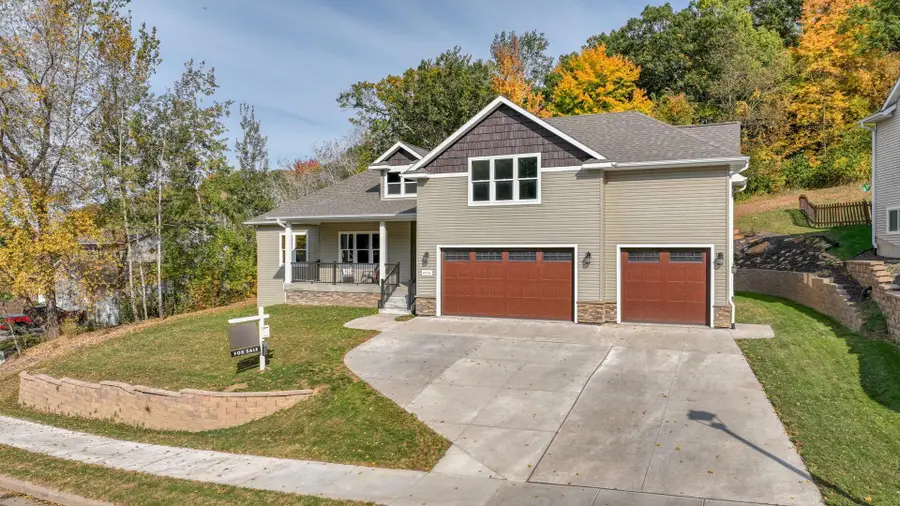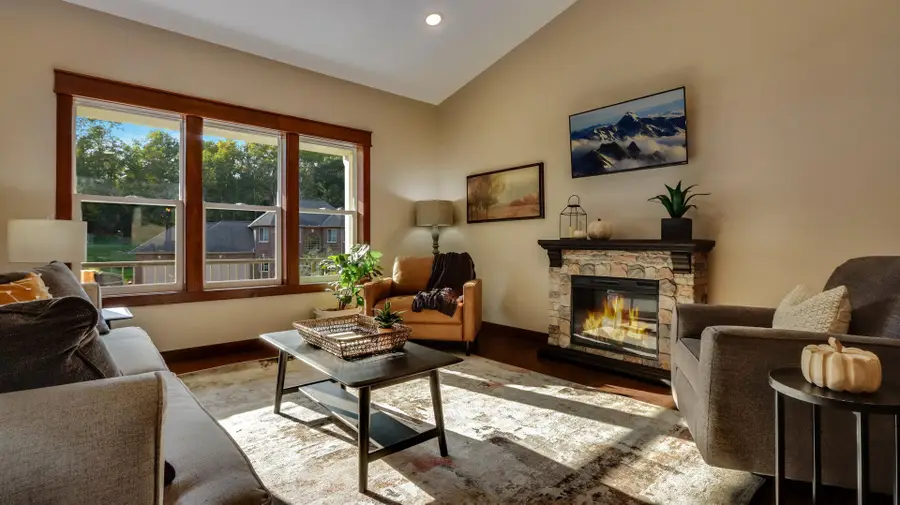4715 Oakwood Hills Parkway, Eau Claire, WI 54701
Local realty services provided by:ERA Viking Realty



4715 Oakwood Hills Parkway,Eau Claire, WI 54701
$559,900
- 5 Beds
- 4 Baths
- 4,118 sq. ft.
- Single family
- Pending
Listed by:mary f rufledt
Office:elite realty group, llc.
MLS#:6613989
Source:NSMLS
Price summary
- Price:$559,900
- Price per sq. ft.:$128.62
About this home
Nestled in one of Eau Claire's most desirable neighborhoods, this newly constructed Oakwood Hills home offers the perfect blend of modern luxury and convenience. Just minutes from shopping, parks, and schools. This home is flooded with natural light, solid 3-panel wood doors, real oak floors, and exquisite finishes like poplar trim, maple cabinetry, and quartz countertops. The home boasts three separate living areas, including a second-floor bonus room ideal for a playroom or home theater. There's also a private office, main floor living room, and an inviting family room with lookout windows. The master suite features a tray vault ceiling, soaker tub and step-in shower. The kitchen includes a pantry, providing ample storage. Outdoors, enjoy relaxing on the front or back porch, which overlooks a private, wildlife-filled backyard. The 3-car attached garage is fully insulated and finished. With its high-quality construction and prime location, this Oakwood Hills gem is a must-see!
Contact an agent
Home facts
- Year built:2023
- Listing Id #:6613989
- Added:318 day(s) ago
- Updated:August 19, 2025 at 11:50 PM
Rooms and interior
- Bedrooms:5
- Total bathrooms:4
- Full bathrooms:3
- Half bathrooms:1
- Living area:4,118 sq. ft.
Heating and cooling
- Cooling:Central Air
- Heating:Forced Air
Structure and exterior
- Year built:2023
- Building area:4,118 sq. ft.
- Lot area:0.43 Acres
Utilities
- Water:City Water - Connected
- Sewer:City Sewer - Connected
Finances and disclosures
- Price:$559,900
- Price per sq. ft.:$128.62
- Tax amount:$11,680 (2023)
New listings near 4715 Oakwood Hills Parkway
- Open Sun, 12 to 2pmNew
 $685,000Active6 beds 4 baths3,479 sq. ft.
$685,000Active6 beds 4 baths3,479 sq. ft.3328 Anric Drive, Eau Claire, WI 54701
MLS# 6766818Listed by: COLDWELL BANKER REALTY - New
 $487,000Active4 beds 3 baths2,692 sq. ft.
$487,000Active4 beds 3 baths2,692 sq. ft.254 MONTE CARLO DRIVE, Eau Claire, WI 54703
MLS# 50313457Listed by: SHOREWEST, REALTORS  $259,975Active2 beds 2 baths1,476 sq. ft.
$259,975Active2 beds 2 baths1,476 sq. ft.2517 Blakeley Avenue, Eau Claire, WI 54701
MLS# 1594449Listed by: C21 AFFILIATED- New
 $209,900Active2 beds 2 baths1,152 sq. ft.
$209,900Active2 beds 2 baths1,152 sq. ft.2021 13th Street, Eau Claire, WI 54703
MLS# 6770416Listed by: REALTY ONE GROUP CHOICE  $175,000Active2 beds 2 baths858 sq. ft.
$175,000Active2 beds 2 baths858 sq. ft.915 Platt Street, Eau Claire, WI 54703
MLS# 1594335Listed by: CB BRENIZER/EAU CLAIRE $175,000Pending2 beds 1 baths1,120 sq. ft.
$175,000Pending2 beds 1 baths1,120 sq. ft.3450 London Road, Eau Claire, WI 54701
MLS# 1594044Listed by: C21 AFFILIATED $364,900Active3 beds 3 baths1,691 sq. ft.
$364,900Active3 beds 3 baths1,691 sq. ft.5606 Olson Drive, Eau Claire, WI 54703
MLS# 1594145Listed by: C21 AFFILIATED $499,000Active3 beds 2 baths2,343 sq. ft.
$499,000Active3 beds 2 baths2,343 sq. ft.7729 LANAE AVENUE, Hewitt, WI 54441
MLS# 22502512Listed by: COLDWELL BANKER BRENIZER $749,900Active4 beds 4 baths3,923 sq. ft.
$749,900Active4 beds 4 baths3,923 sq. ft.5163 Shellamie Drive, Eau Claire, WI 54701
MLS# 6766912Listed by: COLDWELL BANKER REALTY $242,500Active2 beds 2 baths1,666 sq. ft.
$242,500Active2 beds 2 baths1,666 sq. ft.2107 Valmont Avenue, Eau Claire, WI 54701
MLS# 6752572Listed by: EXP REALTY, LLC
