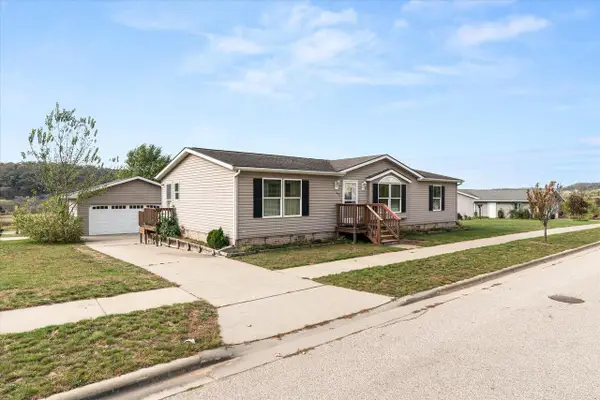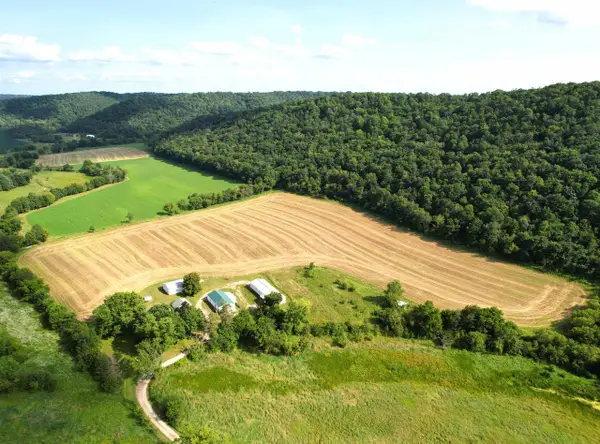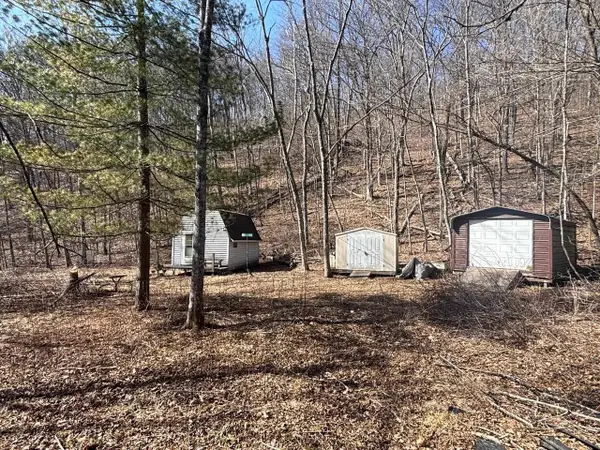407 Sandy Mound STREET, Gays Mills, WI 54631
Local realty services provided by:ERA MyPro Realty
Listed by: daniel kiedinger
Office: united country - oakwood realty, llc.
MLS#:1940274
Source:Metro MLS
407 Sandy Mound STREET,Gays Mills, WI 54631
$198,000
- 3 Beds
- 2 Baths
- 1,438 sq. ft.
- Single family
- Pending
Price summary
- Price:$198,000
- Price per sq. ft.:$137.69
About this home
Perched above scenic Gays Mills, this well-maintained home offers stunning views of the Kickapoo River Valley. Watch the change of seasons, wildlife, & ''Driftless vents'' sending up steam on crisp mornings from your peaceful setting next to village green space & parkland. The open layout features a living room w/ an electric fireplace, a dining area w/ deck access, & a kitchen w/ ample cabinetry. Each of the 3-bedrooms has a walk-in closet, & the primary bedroom includes a full bathroom. A laundry/mudroom area add convenience. Raised garden beds & a 2-car garage provide space for hobbies & storage. Built on concrete piers extending below the frost line, this home blends scenic charm, solid construction, & proximity to the library, food co-op, & the Market Place store
Contact an agent
Home facts
- Year built:2010
- Listing ID #:1940274
- Added:26 day(s) ago
- Updated:November 18, 2025 at 04:43 PM
Rooms and interior
- Bedrooms:3
- Total bathrooms:2
- Full bathrooms:2
- Living area:1,438 sq. ft.
Heating and cooling
- Cooling:Central Air, Forced Air
- Heating:Forced Air, Natural Gas
Structure and exterior
- Year built:2010
- Building area:1,438 sq. ft.
- Lot area:0.21 Acres
Schools
- High school:North Crawford
- Elementary school:North Crawford
Utilities
- Water:Municipal Water
- Sewer:Municipal Sewer
Finances and disclosures
- Price:$198,000
- Price per sq. ft.:$137.69
- Tax amount:$2,986 (2024)
New listings near 407 Sandy Mound STREET
 $198,000Pending3 beds 2 baths1,438 sq. ft.
$198,000Pending3 beds 2 baths1,438 sq. ft.407 Sandy Mound STREET, Gays Mills, WI 54631
MLS# 1940274Listed by: UNITED COUNTRY - OAKWOOD REALTY, LLC $259,999Active6 beds 2 baths2,116 sq. ft.
$259,999Active6 beds 2 baths2,116 sq. ft.220 2nd STREET, Gays Mills, WI 54631
MLS# 1936973Listed by: NEXTHOME PRIME REAL ESTATE $749,000Active4 beds 3 baths2,008 sq. ft.
$749,000Active4 beds 3 baths2,008 sq. ft.47298 Honey Farm Road, Gays Mills, WI 54631
MLS# 2009503Listed by: CENTURY 21 AFFILIATED $698,600Active66.53 Acres
$698,600Active66.53 Acres66.53 Ac Highway 131, Gays Mills, WI 54631
MLS# 2007710Listed by: CLARK'S REALTY LLC $699,995Active86 Acres
$699,995Active86 Acres86 Ac County Road S, Gays Mills, WI 54631
MLS# 2004816Listed by: CENTURY 21 AFFILIATED $1,150,000Active167.36 Acres
$1,150,000Active167.36 Acres46113 Sand Creek Road, Gays Mills, WI 54631
MLS# 2003481Listed by: WEISS REALTY LLC $7,000Active0.14 Acres
$7,000Active0.14 Acres201 S Rebecca Street, Gays Mills, WI 54631
MLS# 2001817Listed by: EXIT REALTY DRIFTLESS GROUP $997,000Active102 Acres
$997,000Active102 Acres102+/- Acres Scenic View Road, Gays Mills, WI 54631
MLS# 2011835Listed by: CENTURY 21 AFFILIATED $540,820Active77.26 Acres
$540,820Active77.26 Acres43167 GUTHRIE DRIVE, Gays Mills, WI 54631
MLS# 50305274Listed by: BASE CAMP COUNTRY REAL ESTATE, INC
