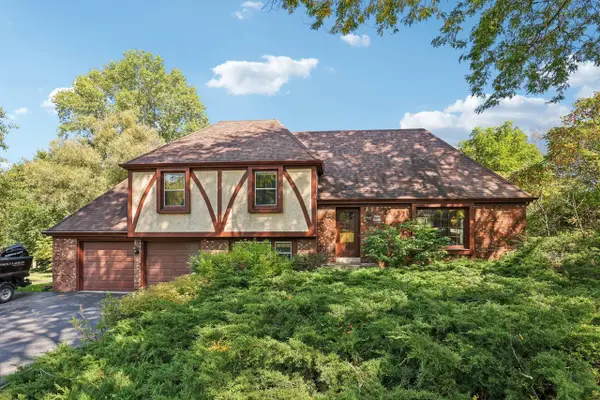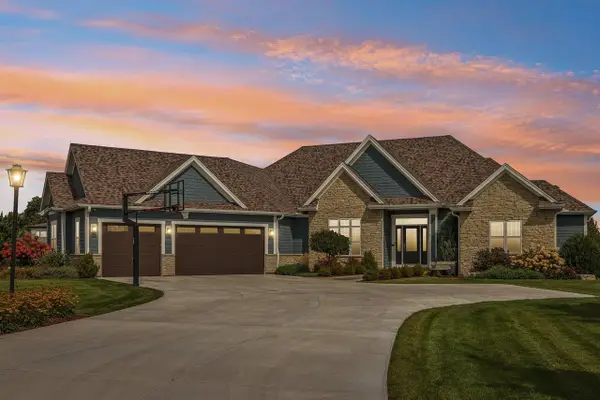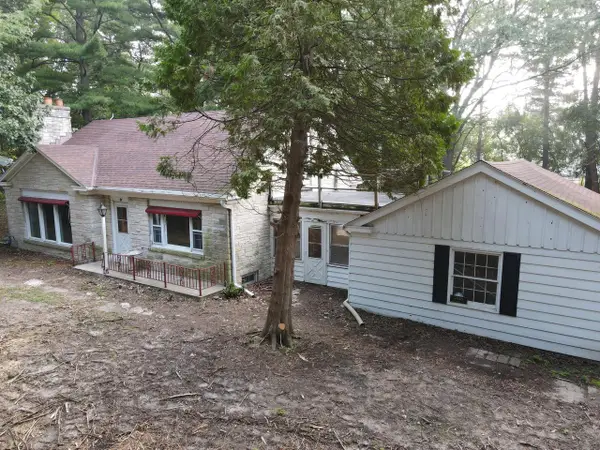W313N4961 Chapel Ridge ROAD, Hartland, WI 53029
Local realty services provided by:ERA MyPro Realty
Listed by:liz tobolt
Office:first weber inc - delafield
MLS#:1920140
Source:Metro MLS
W313N4961 Chapel Ridge ROAD,Hartland, WI 53029
$774,900
- 3 Beds
- 3 Baths
- 2,715 sq. ft.
- Single family
- Active
Upcoming open houses
- Sun, Sep 2811:00 am - 01:00 pm
Price summary
- Price:$774,900
- Price per sq. ft.:$285.41
- Monthly HOA dues:$41.67
About this home
This lovely ranch is set on a cul de sac at the back of Chapel Ridge. Impressive tiled entry into open concept design. Formal DR with wetbar is open to spectacular FR with GFP. Quartz kitchen with large center island with attached dinette & sunroom to soak in the private wooded views. Split bedroom design offers private master suite complete with built-ins, large spa tub, shower stall & dual dressing areas with his & her powder rooms & WICs. Large BRs 2&3 with hall bath. The 1/2 bath & large, tiled laundry room are located off the 3-car garage. You will appreciate the HWFs, architecturally detailed ceilings, & central vac. Impressive 1.2 acres site enjoyed from the no maintenance deck & inlaid brick patio with fenced area. Roof is nearing end of normal expected life. See doc
Contact an agent
Home facts
- Year built:1994
- Listing ID #:1920140
- Added:118 day(s) ago
- Updated:September 22, 2025 at 08:58 PM
Rooms and interior
- Bedrooms:3
- Total bathrooms:3
- Full bathrooms:2
- Living area:2,715 sq. ft.
Heating and cooling
- Cooling:Central Air, Forced Air
- Heating:Forced Air, Natural Gas
Structure and exterior
- Year built:1994
- Building area:2,715 sq. ft.
- Lot area:1.28 Acres
Schools
- High school:Arrowhead
- Elementary school:Lake Country
Utilities
- Water:Well
- Sewer:Private Septic System
Finances and disclosures
- Price:$774,900
- Price per sq. ft.:$285.41
- Tax amount:$4,620 (2024)
New listings near W313N4961 Chapel Ridge ROAD
- New
 $349,900Active2 beds 1 baths1,307 sq. ft.
$349,900Active2 beds 1 baths1,307 sq. ft.1300 Highway 83, Hartland, WI 53029
MLS# 1936583Listed by: REAL BROKER MILWAUKEE  $549,000Active4 beds 3 baths1,902 sq. ft.
$549,000Active4 beds 3 baths1,902 sq. ft.W305N5260 Gail LANE, Hartland, WI 53029
MLS# 1936382Listed by: BENCHMARK REAL ESTATE, LLC- Open Sat, 12 to 2pm
 $1,049,500Active4 beds 3 baths3,293 sq. ft.
$1,049,500Active4 beds 3 baths3,293 sq. ft.W276N8387 Marshall DRIVE, Waukesha, WI 53029
MLS# 1936289Listed by: KELLER WILLIAMS REALTY-LAKE COUNTRY  $249,000Active2 beds 1 baths1,065 sq. ft.
$249,000Active2 beds 1 baths1,065 sq. ft.4821 Easy STREET #8, Hartland, WI 53029
MLS# 1935849Listed by: REALTY EXECUTIVES - INTEGRITY- Open Sun, 11am to 12:30pm
 $629,900Active4 beds 3 baths2,501 sq. ft.
$629,900Active4 beds 3 baths2,501 sq. ft.310 Paradise COURT, Hartland, WI 53029
MLS# 1935827Listed by: SHOREWEST REALTORS, INC. - New
 $609,900Active2 beds 3 baths2,397 sq. ft.
$609,900Active2 beds 3 baths2,397 sq. ft.459 Sunset TRAIL #2, Hartland, WI 53029
MLS# 1935567Listed by: COLDWELL BANKER ELITE  $439,900Active3 beds 2 baths1,535 sq. ft.
$439,900Active3 beds 2 baths1,535 sq. ft.N69W29439 River Front DRIVE, Hartland, WI 53029
MLS# 1935361Listed by: SHOREWEST REALTORS, INC. $1,495,000Active5 beds 6 baths4,164 sq. ft.
$1,495,000Active5 beds 6 baths4,164 sq. ft.328 Hemlock COURT, Hartland, WI 53029
MLS# 1935200Listed by: FIRST WEBER INC - BROOKFIELD $699,000Active3 beds 2 baths1,908 sq. ft.
$699,000Active3 beds 2 baths1,908 sq. ft.4848 N State Road 83, Hartland, WI 53029
MLS# 1935062Listed by: SMART ASSET REALTY INC $829,900Active4 beds 4 baths2,000 sq. ft.
$829,900Active4 beds 4 baths2,000 sq. ft.W287N9030 Center Oak ROAD, Hartland, WI 53029
MLS# 1934687Listed by: UNITED REALTORS, LLC
