1113 Grandview Drive, Hudson, WI 54016
Local realty services provided by:ERA Gillespie Real Estate
1113 Grandview Drive,Hudson, WI 54016
$400,000
- 3 Beds
- 4 Baths
- 1,998 sq. ft.
- Single family
- Pending
Listed by:kris jensen, crs, sres, srea,cdpe,sfr, abr,gri
Office:keller williams premier realty
MLS#:6743824
Source:NSMLS
Price summary
- Price:$400,000
- Price per sq. ft.:$175.82
About this home
Welcome to 1113 Grandview Drive, a home that blends timeless charm with thoughtful updates, all in one of Hudson’s most beloved neighborhoods. From the moment you step inside, the warmth of natural light creates an inviting atmosphere. The spacious living and dining rooms are framed by oversized windows, offering the perfect backdrop for everyday living and effortless entertaining.
The chef's kitchen showcases stainless steel appliances paired with classic, timeless cabinetry that offers both function and character. The JennAir stove features a convection oven, gas range, and griddle for all your cooking needs! Generous counter space makes it easy to prepare meals and gather with family and friends, while the overall layout creates a natural flow to the home’s living spaces. Just off the dining room, a cozy sunroom with its own fireplace extends your living space and provides year-round enjoyment. With direct access to the deck and backyard, it’s the perfect spot to curl up with a book on a crisp fall morning, watch the snow fall in winter, or open the doors in summer for seamless indoor-outdoor living.
Upstairs, the bedrooms provide peaceful retreats with abundant closet space, while the bathrooms are refreshed with clean lines. The lower level expands your living options, offering a versatile space ideal for a family room, game area, creative studio, or home office.
Step outside and enjoy the private, fenced backyard—a green retreat framed by mature trees and complete with a small storage shed for tools, toys, or hobbies. The attached two-car garage adds convenience, providing shelter from the seasons and additional storage options.
This property is as much about lifestyle as it is about the home itself. Within walking distance, you’ll find Hudson high school, middle school, grade schools, the YMCA, local parks, dog park and scenic trails. Just minutes away, the charm of Historic Downtown Hudson awaits with its boutique shops, riverfront dining, and year-round community events. Whether you’re drawn to the peaceful neighborhood setting or the vibrant amenities of Hudson, this home offers the best of both worlds.
Newest features:
-New privacy fence 2025
-New A/C, furnace, fresh exterior house paint 2024
-New roof 2023
Contact an agent
Home facts
- Year built:1989
- Listing ID #:6743824
- Added:33 day(s) ago
- Updated:September 29, 2025 at 01:43 AM
Rooms and interior
- Bedrooms:3
- Total bathrooms:4
- Full bathrooms:1
- Half bathrooms:1
- Living area:1,998 sq. ft.
Heating and cooling
- Cooling:Central Air
- Heating:Baseboard, Forced Air
Structure and exterior
- Roof:Age 8 Years or Less, Asphalt
- Year built:1989
- Building area:1,998 sq. ft.
- Lot area:0.31 Acres
Utilities
- Water:City Water - Connected
- Sewer:City Sewer - Connected
Finances and disclosures
- Price:$400,000
- Price per sq. ft.:$175.82
- Tax amount:$4,675 (2025)
New listings near 1113 Grandview Drive
- New
 $574,900Active4 beds 4 baths2,803 sq. ft.
$574,900Active4 beds 4 baths2,803 sq. ft.753 Aldro Road, Hudson, WI 54016
MLS# 6795577Listed by: EDINA REALTY, INC. - Coming Soon
 $850,000Coming Soon5 beds 3 baths
$850,000Coming Soon5 beds 3 baths667 Red Maple Lane, Hudson, WI 54016
MLS# 6790715Listed by: EDINA REALTY, INC. - New
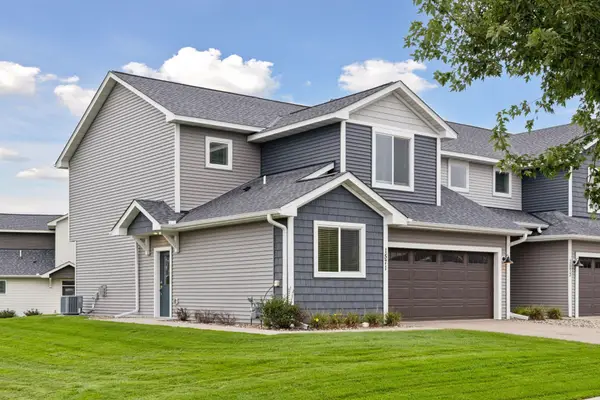 $389,000Active3 beds 3 baths2,027 sq. ft.
$389,000Active3 beds 3 baths2,027 sq. ft.1571 Southpoint Drive, Hudson, WI 54016
MLS# 6793441Listed by: RE/MAX RESULTS - New
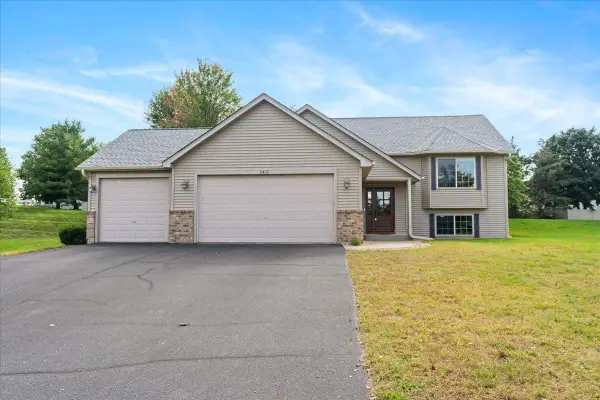 $475,000Active4 beds 2 baths2,440 sq. ft.
$475,000Active4 beds 2 baths2,440 sq. ft.2412 Somerset Knoll, Hudson, WI 54016
MLS# 6780884Listed by: COLDWELL BANKER REALTY - New
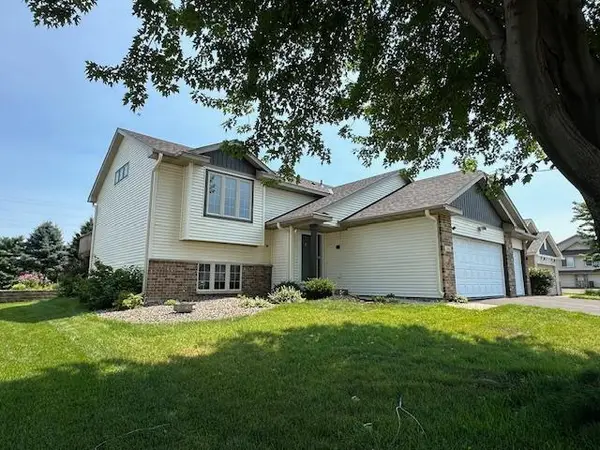 $444,900Active4 beds 2 baths2,326 sq. ft.
$444,900Active4 beds 2 baths2,326 sq. ft.50 Robin Lane, Hudson, WI 54016
MLS# 6792613Listed by: KELLER WILLIAMS PREMIER REALTY - New
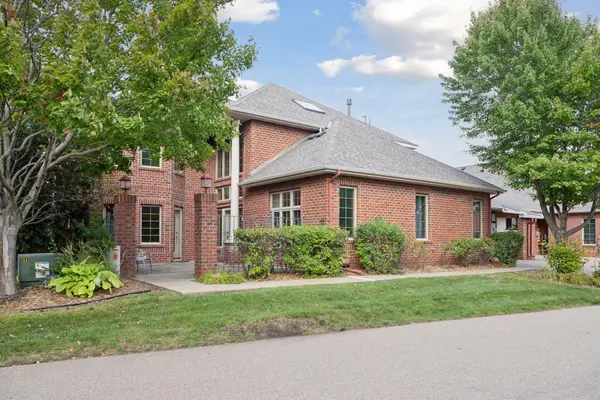 $485,000Active2 beds 3 baths1,931 sq. ft.
$485,000Active2 beds 3 baths1,931 sq. ft.251 W Canyon Drive, Hudson, WI 54016
MLS# 6777953Listed by: EDINA REALTY, INC. - Coming SoonOpen Sat, 10:30am to 12pm
 $399,900Coming Soon2 beds 2 baths
$399,900Coming Soon2 beds 2 baths1302 10th Street N, Hudson, WI 54016
MLS# 6786428Listed by: EPIQUE REALTY - New
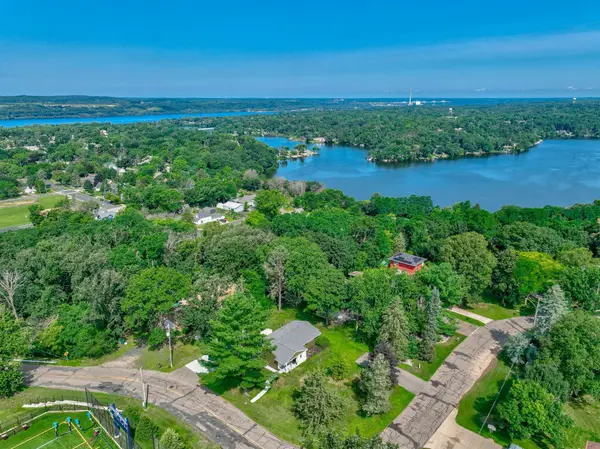 $379,900Active2 beds 2 baths1,120 sq. ft.
$379,900Active2 beds 2 baths1,120 sq. ft.1109 Saint Croix Heights, Hudson, WI 54016
MLS# 6789053Listed by: EDINA REALTY, INC. - New
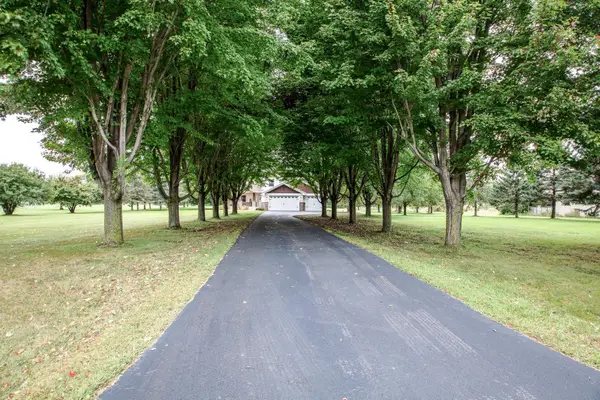 $584,900Active4 beds 3 baths2,107 sq. ft.
$584,900Active4 beds 3 baths2,107 sq. ft.966 Florence Lane, Hudson, WI 54016
MLS# 6792385Listed by: HOMEAVENUE INC - New
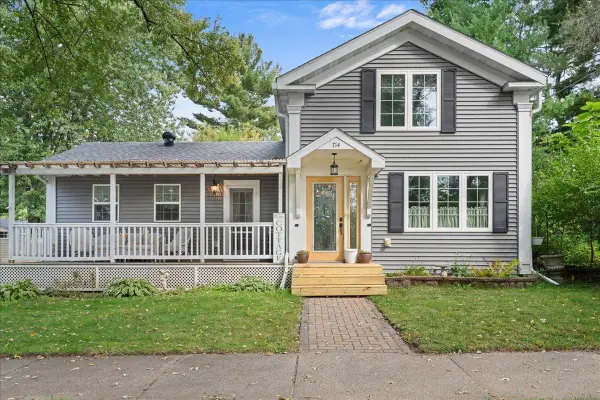 $400,000Active3 beds 3 baths1,895 sq. ft.
$400,000Active3 beds 3 baths1,895 sq. ft.714 8th Street, Hudson, WI 54016
MLS# 6789737Listed by: EDINA REALTY, INC.
