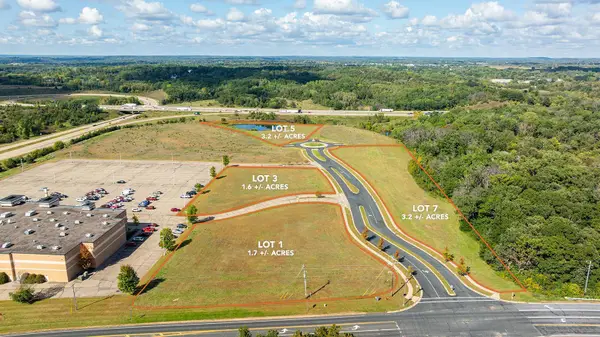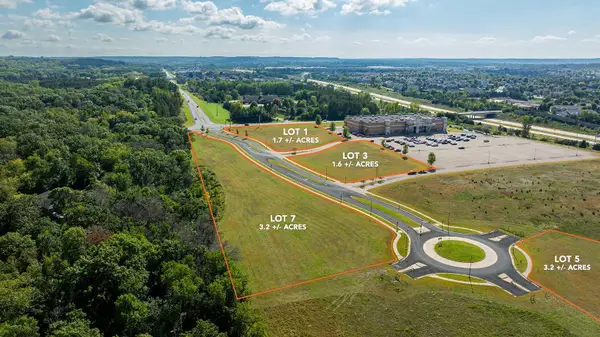261 W Canyon Drive, Hudson, WI 54016
Local realty services provided by:ERA Gillespie Real Estate
261 W Canyon Drive,Hudson, WI 54016
$475,000
- 2 Beds
- 2 Baths
- 1,808 sq. ft.
- Townhouse
- Active
Listed by:terri sparks
Office:edina realty, inc.
MLS#:6797847
Source:NSMLS
Price summary
- Price:$475,000
- Price per sq. ft.:$262.72
- Monthly HOA dues:$325
About this home
Enjoy one-level living at its finest in Red Cedar Canyon! Say goodbye to yard tools-sell the mower and the blower and settle into effortless living in this beautifully maintained townhome. You'll love the soaring ceilings, neutral palette and open concept floor plan that seamlessly connect the living, dining and kitchen areas. A fabulous kitchen features granite countertops, SS appliances, a center island and abundance of cabinets. Both formal and informal dining, this home is designed for gatherings of all kinds. A cozy gas fireplace adds warmth and charm to the living room, while the sunroom is filled with natural light. Enjoy peace of mind with numerous updates: new roof, driveway, furnace and water heater in 2022. High end Hunter Douglas automated window treatments adorn the Andersen Windows throughout the home. Step outside to a huge private patio, surround by lush green space. Oversized garage includes extra storage accessible by ladder and features built in shelves and lighting. All of this is located in a quiet neighborhood with walking paths, park, tennis courts and close proximity to restaurants, medical facilities and more. This is low-maintenance luxury living-don't miss your change to make it yours.
Contact an agent
Home facts
- Year built:2013
- Listing ID #:6797847
- Added:2 day(s) ago
- Updated:October 06, 2025 at 01:53 PM
Rooms and interior
- Bedrooms:2
- Total bathrooms:2
- Full bathrooms:1
- Living area:1,808 sq. ft.
Heating and cooling
- Cooling:Central Air
- Heating:Forced Air
Structure and exterior
- Roof:Age 8 Years or Less, Asphalt
- Year built:2013
- Building area:1,808 sq. ft.
- Lot area:0.23 Acres
Utilities
- Water:City Water - Connected
- Sewer:City Sewer - Connected
Finances and disclosures
- Price:$475,000
- Price per sq. ft.:$262.72
- Tax amount:$5,538 (2025)
New listings near 261 W Canyon Drive
- Coming Soon
 $537,500Coming Soon3 beds 4 baths
$537,500Coming Soon3 beds 4 baths429 Northview Pass, Hudson, WI 54016
MLS# 6797317Listed by: COLDWELL BANKER REALTY - New
 $255,000Active2 beds 2 baths1,170 sq. ft.
$255,000Active2 beds 2 baths1,170 sq. ft.106 Bridgewater Trail, Hudson, WI 54016
MLS# 6797952Listed by: EDINA REALTY, INC. - New
 $463,868Active1.65 Acres
$463,868Active1.65 Acres671 Darnold Drive, Hudson, WI 54016
MLS# 6797417Listed by: MIDWEST LAND GROUP LLC - New
 $798,748Active3.19 Acres
$798,748Active3.19 Acres685 Darnold Drive, Hudson, WI 54016
MLS# 6798172Listed by: MIDWEST LAND GROUP LLC - New
 $829,713Active3.26 Acres
$829,713Active3.26 Acres674 Darnold Drive, Hudson, WI 54016
MLS# 6798174Listed by: MIDWEST LAND GROUP LLC - New
 $680,000Active4 beds 3 baths4,371 sq. ft.
$680,000Active4 beds 3 baths4,371 sq. ft.679 Deerwood Drive, Hudson, WI 54016
MLS# 6789613Listed by: KRIS LINDAHL REAL ESTATE - New
 $255,000Active2 beds 2 baths1,170 sq. ft.
$255,000Active2 beds 2 baths1,170 sq. ft.106 Bridgewater Trail, Hudson, WI 54016
MLS# 6797952Listed by: EDINA REALTY, INC. - New
 $499,093Active1.55 Acres
$499,093Active1.55 Acres665 Darnold Drive, Hudson, WI 54016
MLS# 6797408Listed by: MIDWEST LAND GROUP LLC - New
 $884,900Active3 beds 3 baths3,112 sq. ft.
$884,900Active3 beds 3 baths3,112 sq. ft.1178 56th Street, Hudson, WI 54016
MLS# 6797365Listed by: RE/MAX RESULTS
