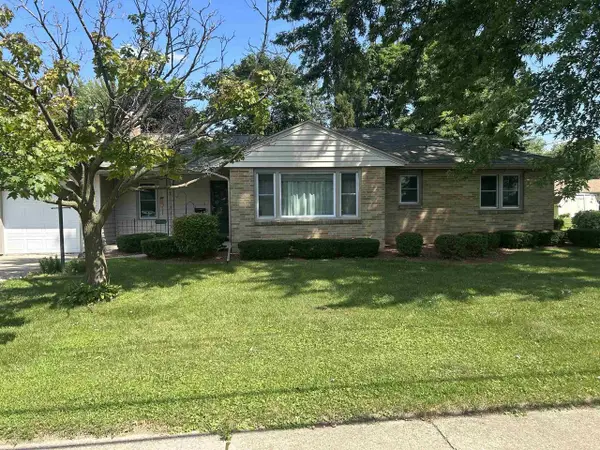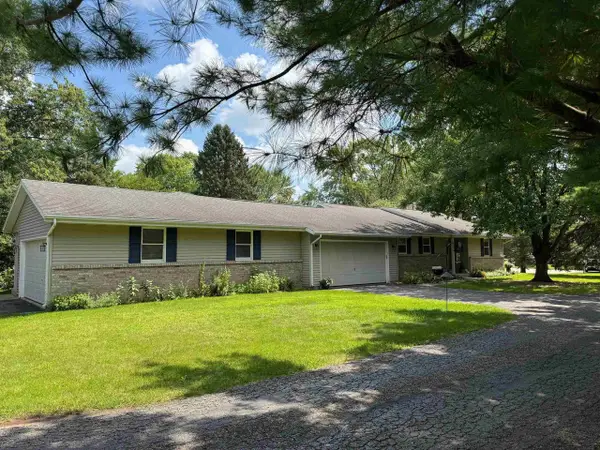3515 Pickard Drive, Janesville, WI 53546
Local realty services provided by:ERA MyPro Realty



Listed by:paul schieldt
Office:coldwell banker the realty group
MLS#:1996090
Source:Metro MLS
3515 Pickard Drive,Janesville, WI 53546
$414,900
- 3 Beds
- 2 Baths
- 1,460 sq. ft.
- Single family
- Active
Price summary
- Price:$414,900
- Price per sq. ft.:$284.18
About this home
Stunning new 3-bed, 2-bath home by Wellnitz & Sarow Builders in The Ridge on Janesville?s northeast side! This split-bedroom design offers a spacious primary suite with walk-in closet and double vanity bath. Vaulted ceilings and LVP flooring elevate the guest rooms. Enjoy a chef?s kitchen with upgraded cabinets, stainless appliances, and pantry. Solid core doors, white trim, and main-floor laundry add style and function. Unfinished lower level with egress window and rough-in. Oversized 3-car garage with 10x12 workshop. Energy-efficient construction, full concrete driveway, seeded yard, and builder warranty included. Still time to choose your finishes! Completion: Late June/Early July. Close to shopping, schools, and I-90! A must-see blend of quality, comfort, and location!
Contact an agent
Home facts
- Year built:2025
- Listing Id #:1996090
- Added:91 day(s) ago
- Updated:August 15, 2025 at 03:23 PM
Rooms and interior
- Bedrooms:3
- Total bathrooms:2
- Full bathrooms:2
- Living area:1,460 sq. ft.
Heating and cooling
- Cooling:Central Air, Forced Air
- Heating:Forced Air, Natural Gas
Structure and exterior
- Year built:2025
- Building area:1,460 sq. ft.
- Lot area:0.22 Acres
Schools
- High school:Milton
- Middle school:Milton
- Elementary school:Call School District
Utilities
- Water:Municipal Water
- Sewer:Municipal Sewer
Finances and disclosures
- Price:$414,900
- Price per sq. ft.:$284.18
- Tax amount:$429 (2024)
New listings near 3515 Pickard Drive
- New
 $329,900Active3 beds 2 baths1,911 sq. ft.
$329,900Active3 beds 2 baths1,911 sq. ft.4242 Skyview Drive, Janesville, WI 53546
MLS# 2006595Listed by: COLDWELL BANKER THE REALTY GROUP - New
 $438,900Active3 beds 4 baths1,931 sq. ft.
$438,900Active3 beds 4 baths1,931 sq. ft.3423 Hemmingway Drive, Janesville, WI 53545
MLS# 2006627Listed by: SHOREWEST, REALTORS - New
 $549,000Active3 beds 2 baths1,815 sq. ft.
$549,000Active3 beds 2 baths1,815 sq. ft.3612 Pickard Drive, Milton, WI 53563
MLS# 2006647Listed by: CENTURY 21 AFFILIATED - New
 $262,000Active3 beds 2 baths1,240 sq. ft.
$262,000Active3 beds 2 baths1,240 sq. ft.1531 S Oakhill Avenue, Janesville, WI 53546
MLS# 2006650Listed by: BASEMENT SERVICES LLC - New
 $295,000Active3 beds 3 baths1,574 sq. ft.
$295,000Active3 beds 3 baths1,574 sq. ft.1222 Marquette Street, Janesville, WI 53546
MLS# 2006672Listed by: FIRST WEBER INC - New
 $450,000Active-- beds -- baths
$450,000Active-- beds -- baths1236 Somerset Court, Janesville, WI 53546
MLS# 2006634Listed by: CENTURY 21 AFFILIATED - New
 $219,900Active3 beds 1 baths1,408 sq. ft.
$219,900Active3 beds 1 baths1,408 sq. ft.315 E Holmes Street, Janesville, WI 53545
MLS# 2006501Listed by: COLDWELL BANKER THE REALTY GROUP - New
 $224,900Active2 beds 2 baths1,300 sq. ft.
$224,900Active2 beds 2 baths1,300 sq. ft.1474 Sienna Crossing, Janesville, WI 53546
MLS# 2006527Listed by: BEST REALTY OF EDGERTON - New
 $284,500Active3 beds 2 baths1,735 sq. ft.
$284,500Active3 beds 2 baths1,735 sq. ft.2407 Newman Street, Janesville, WI 53545
MLS# 2006541Listed by: REALTY EXECUTIVES PREMIER - New
 $325,000Active4 beds 2 baths1,880 sq. ft.
$325,000Active4 beds 2 baths1,880 sq. ft.8333 E US HWY 14 Road, Janesville, WI 53546
MLS# 2006545Listed by: REALTY EXECUTIVES PREMIER
