2211 26th AVENUE, Kenosha, WI 53140
Local realty services provided by:ERA MyPro Realty
Listed by: zachary ostergaard
Office: realty one group boardwalk
MLS#:1943370
Source:Metro MLS
2211 26th AVENUE,Kenosha, WI 53140
$350,000
- 3 Beds
- 2 Baths
- 2,028 sq. ft.
- Single family
- Active
Price summary
- Price:$350,000
- Price per sq. ft.:$172.58
About this home
Incredible Kenosha Brick Ranch w tons of recent updates! Roof '22, AC '20, Furnace '14. Large living room w beautiful hardwood floors & windows for natural light. Kitchen offers a great space w new flooring, backsplash, granite counters, & stainless steel appliances. Main floor bath remodeled this year: Kohler luxstone shower display, new vanity w quartz top, & comfort height toilet. 3 nicely sized beds on main level. Master bed features darkening cellular shades. Huge LL rec room space with bar, pine paneling, & additional half bath. Tons of extra storage on LL. Great sized fully fenced backyard w new cedar fence installed in '21. Concrete work around perimeter of home, garage floor, & behind garage completed in '22. Storage shed behind garage. Full update list in docs. See this today!
Contact an agent
Home facts
- Year built:1961
- Listing ID #:1943370
- Added:1 day(s) ago
- Updated:November 19, 2025 at 07:48 PM
Rooms and interior
- Bedrooms:3
- Total bathrooms:2
- Full bathrooms:1
- Living area:2,028 sq. ft.
Heating and cooling
- Cooling:Central Air, Forced Air
- Heating:Forced Air, Natural Gas
Structure and exterior
- Year built:1961
- Building area:2,028 sq. ft.
- Lot area:0.17 Acres
Schools
- High school:Bradford
- Middle school:Bullen
- Elementary school:Harvey
Utilities
- Water:Municipal Water
- Sewer:Municipal Sewer
Finances and disclosures
- Price:$350,000
- Price per sq. ft.:$172.58
- Tax amount:$4,346 (2024)
New listings near 2211 26th AVENUE
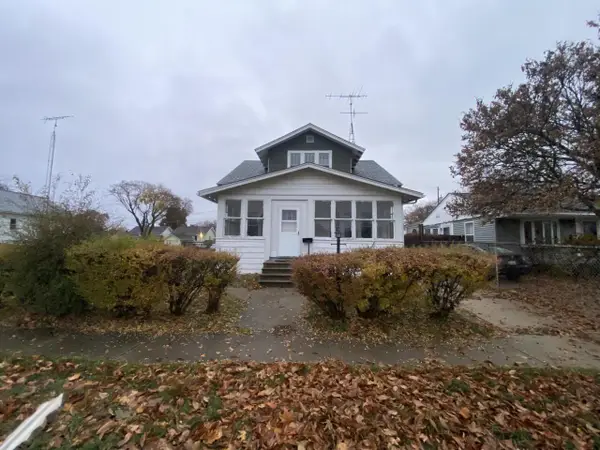 $164,900Active-- beds -- baths1,804 sq. ft.
$164,900Active-- beds -- baths1,804 sq. ft.6716 36th AVENUE, Kenosha, WI 53142
MLS# 1943391Listed by: PREMIER POINT REALTY LLC- New
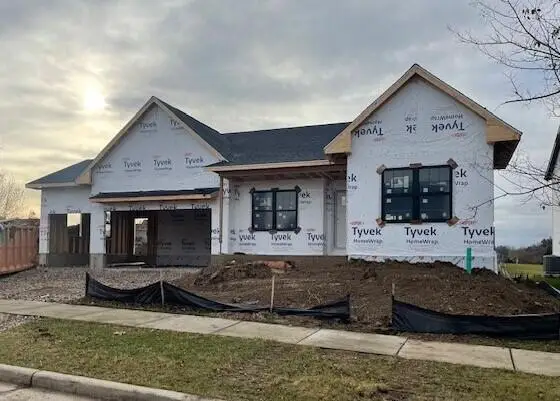 $629,900Active3 beds 2 baths1,810 sq. ft.
$629,900Active3 beds 2 baths1,810 sq. ft.15517 67th STREET, Kenosha, WI 53142
MLS# 1943387Listed by: PRIME REALTY GROUP - Open Sat, 12 to 2pmNew
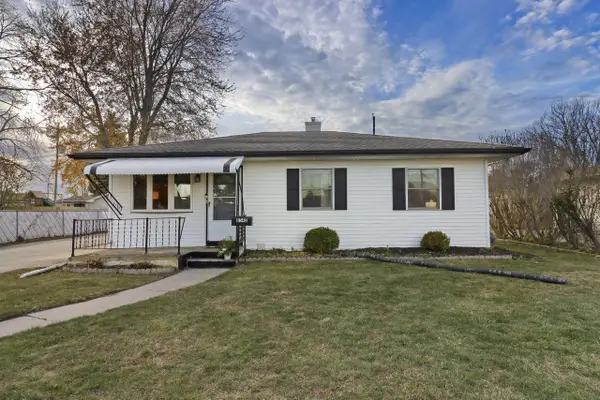 $252,000Active2 beds 1 baths936 sq. ft.
$252,000Active2 beds 1 baths936 sq. ft.8542 19th AVENUE, Kenosha, WI 53143
MLS# 1943336Listed by: REALTY EXECUTIVES SE-ELKHORN - Open Sat, 11am to 12:30pm
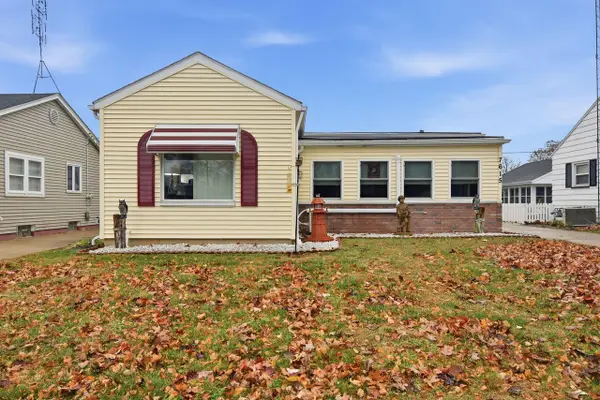 $279,900Active2 beds 1 baths1,162 sq. ft.
$279,900Active2 beds 1 baths1,162 sq. ft.7615 37th AVENUE, Kenosha, WI 53142
MLS# 1943334Listed by: EPIQUE REALTY - New
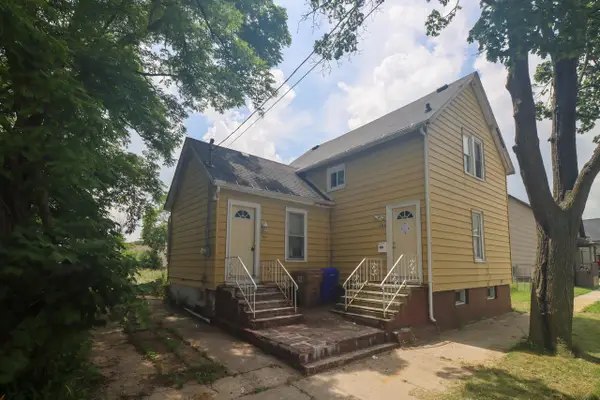 $89,900Active4 beds 2 baths1,184 sq. ft.
$89,900Active4 beds 2 baths1,184 sq. ft.1913 55th STREET, Kenosha, WI 53140
MLS# 1943312Listed by: REAL BROKER LLC - New
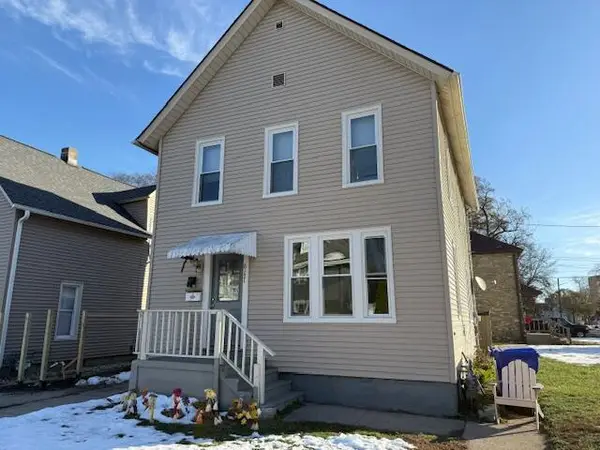 $209,900Active-- beds -- baths1,765 sq. ft.
$209,900Active-- beds -- baths1,765 sq. ft.6121 12th AVENUE, Kenosha, WI 53143
MLS# 1943294Listed by: WELCOME HOME REAL ESTATE GROUP, LLC 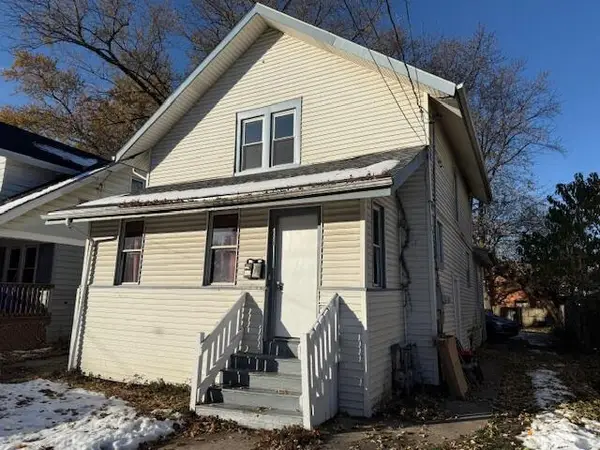 $209,900Active-- beds -- baths1,484 sq. ft.
$209,900Active-- beds -- baths1,484 sq. ft.6920 13th AVENUE, Kenosha, WI 53143
MLS# 1943288Listed by: WELCOME HOME REAL ESTATE GROUP, LLC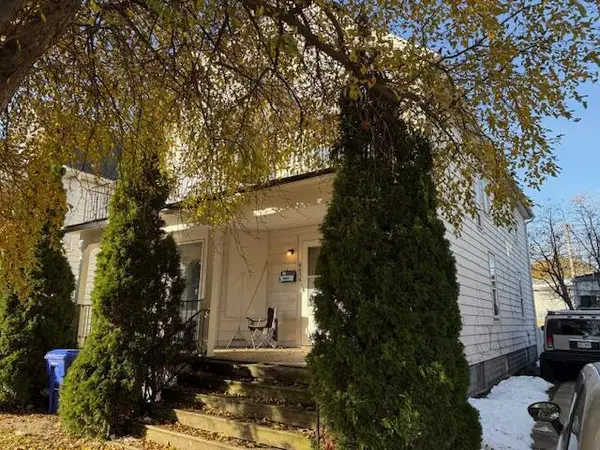 $209,900Active-- beds -- baths2,336 sq. ft.
$209,900Active-- beds -- baths2,336 sq. ft.6034 25th AVENUE, Kenosha, WI 53143
MLS# 1943293Listed by: WELCOME HOME REAL ESTATE GROUP, LLC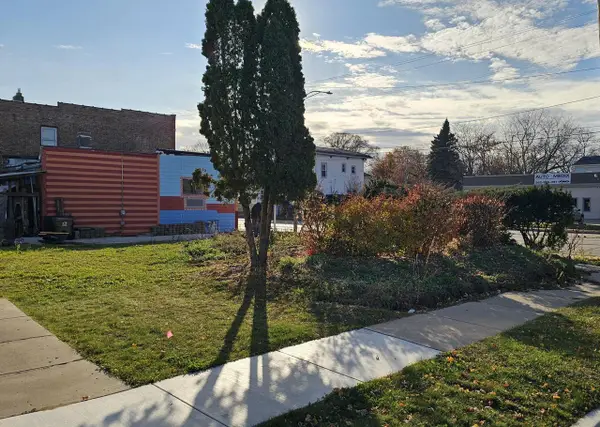 $40,000Active0.08 Acres
$40,000Active0.08 Acres823 45TH STREET, Kenosha, WI 53140
MLS# 1943247Listed by: MASTERMIND, REALTORS
