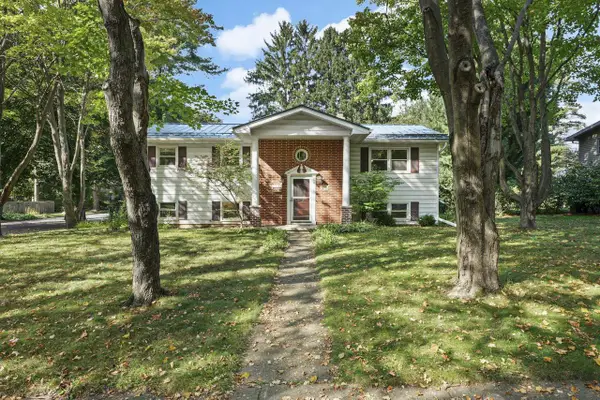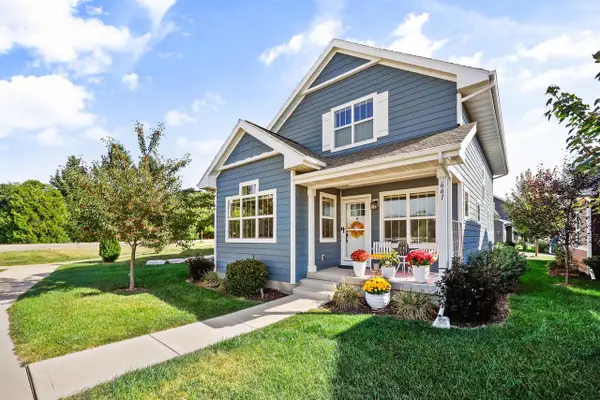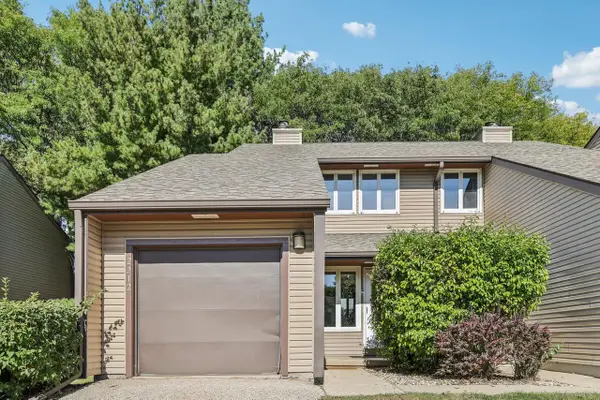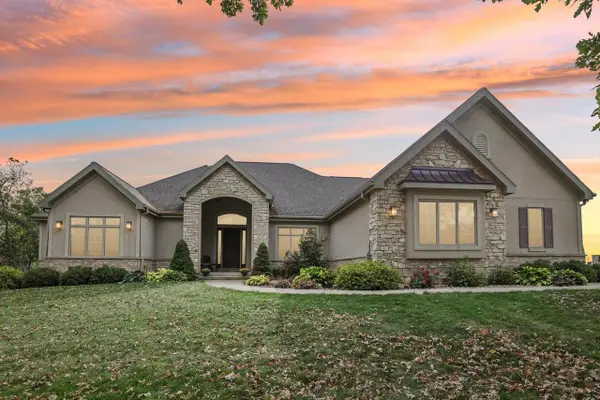5734 Meadowood Drive, Madison, WI 53711
Local realty services provided by:ERA MyPro Realty
Listed by:mary duff
Office:stark company, realtors
MLS#:2008529
Source:Metro MLS
5734 Meadowood Drive,Madison, WI 53711
$405,000
- 3 Beds
- 2 Baths
- 1,300 sq. ft.
- Single family
- Pending
Price summary
- Price:$405,000
- Price per sq. ft.:$311.54
About this home
Whether you are a first-time buyer or an experienced homeowner, you will appreciate the level of care given during the sellers' ownership of this wonderful home. Lovely full bathroom remodel offers a serene space; beautifully refinished hardwood floors are classic, plus newer cork in kitchen for cooking (and back!) comfort; newer Andersen slider leads to large deck for relaxation & fun; modern lighting, updated trim & insulation around windows - this seller has done the work for you to enjoy! Step into the amazing fenced backyard: retrieve eggs for breakfast from your own chicken coop, reap the harvest from raised beds, & play games. Oversized 1-car garage, sweet bonus space in basement w/full bath - perfect for guests! Close to everything - dog park, bike trails, shopping! Welcome home!
Contact an agent
Home facts
- Year built:1966
- Listing ID #:2008529
- Added:23 day(s) ago
- Updated:October 05, 2025 at 03:48 PM
Rooms and interior
- Bedrooms:3
- Total bathrooms:2
- Full bathrooms:2
- Living area:1,300 sq. ft.
Heating and cooling
- Cooling:Central Air, Forced Air
- Heating:Forced Air, Natural Gas
Structure and exterior
- Year built:1966
- Building area:1,300 sq. ft.
- Lot area:0.21 Acres
Schools
- High school:Memorial
- Middle school:Toki
- Elementary school:Orchard Ridge
Utilities
- Water:Municipal Water
- Sewer:Municipal Sewer
Finances and disclosures
- Price:$405,000
- Price per sq. ft.:$311.54
- Tax amount:$5,723 (2024)
New listings near 5734 Meadowood Drive
- New
 $439,900Active4 beds 3 baths2,204 sq. ft.
$439,900Active4 beds 3 baths2,204 sq. ft.5726 Hempstead Road, Madison, WI 53711
MLS# 2010117Listed by: MODE REALTY NETWORK - New
 $955,200Active-- beds -- baths
$955,200Active-- beds -- baths508-510 W Mifflin Street, Madison, WI 53703
MLS# 2010024Listed by: MADCITYHOMES.COM - New
 $569,000Active3 beds 2 baths1,609 sq. ft.
$569,000Active3 beds 2 baths1,609 sq. ft.733 E Gorham Street, Madison, WI 53703
MLS# 2010027Listed by: MHB REAL ESTATE - New
 $725,000Active4 beds 3 baths2,779 sq. ft.
$725,000Active4 beds 3 baths2,779 sq. ft.2913 Harvey Street, Madison, WI 53705
MLS# 2010037Listed by: MHB REAL ESTATE - New
 $399,999Active3 beds 4 baths1,905 sq. ft.
$399,999Active3 beds 4 baths1,905 sq. ft.4025 Maple Grove Drive, Madison, WI 53719
MLS# 2010072Listed by: REDFIN CORPORATION - New
 $250,000Active1 beds 1 baths432 sq. ft.
$250,000Active1 beds 1 baths432 sq. ft.121 S Hamilton Street #202, Madison, WI 53703
MLS# 2010073Listed by: COMPASS REAL ESTATE WISCONSIN - New
 $135,000Active2 beds 2 baths1,064 sq. ft.
$135,000Active2 beds 2 baths1,064 sq. ft.2416 Independence Lane #206, Madison, WI 53704
MLS# 2010087Listed by: SUPERIOR PROPERTY GROUP - New
 $517,500Active3 beds 3 baths1,875 sq. ft.
$517,500Active3 beds 3 baths1,875 sq. ft.661 Burnt Sienna Drive, Middleton, WI 53562
MLS# 2009919Listed by: STARK COMPANY, REALTORS - New
 $267,000Active2 beds 2 baths1,360 sq. ft.
$267,000Active2 beds 2 baths1,360 sq. ft.2212 Pike Drive #1B, Madison, WI 53713
MLS# 2009943Listed by: REDFIN CORPORATION - New
 $1,575,000Active5 beds 6 baths4,770 sq. ft.
$1,575,000Active5 beds 6 baths4,770 sq. ft.7603 Watch Hill Court, Verona, WI 53593
MLS# 2009980Listed by: COMPASS REAL ESTATE WISCONSIN
